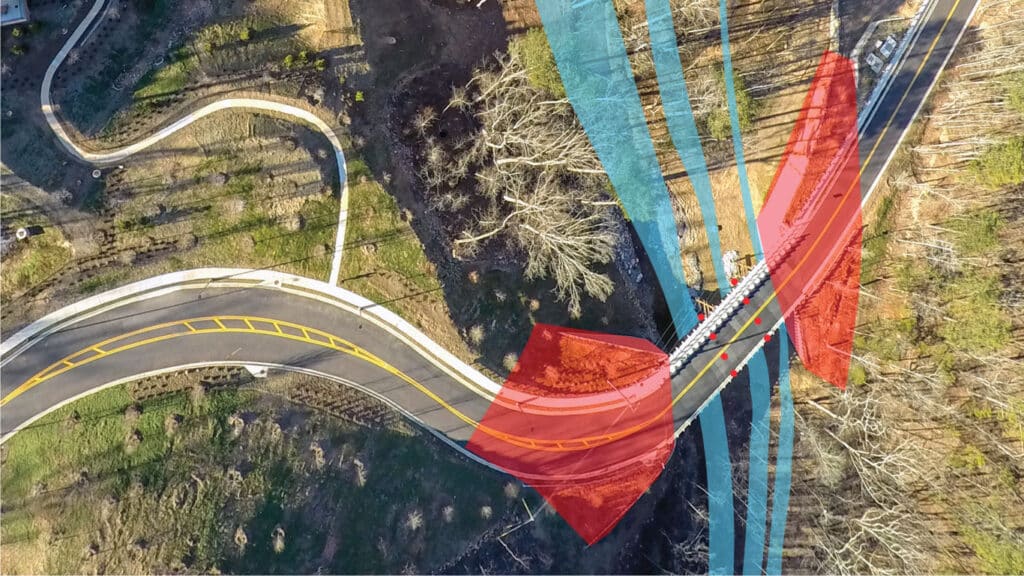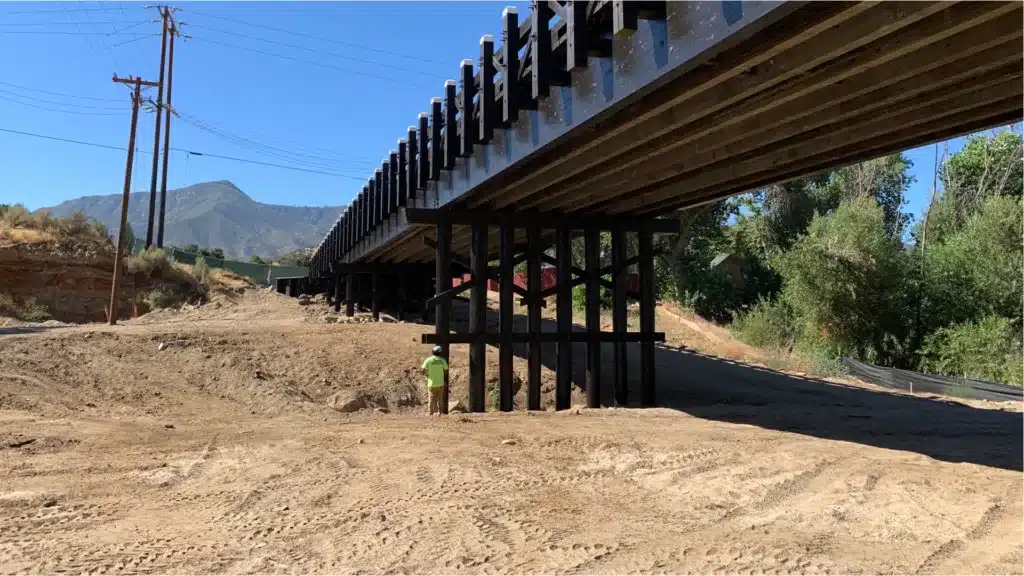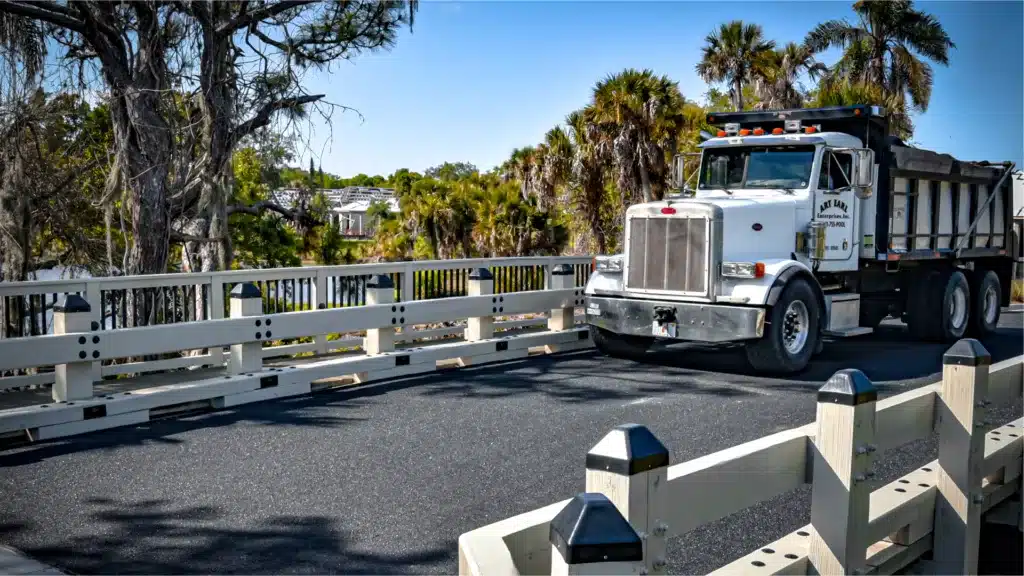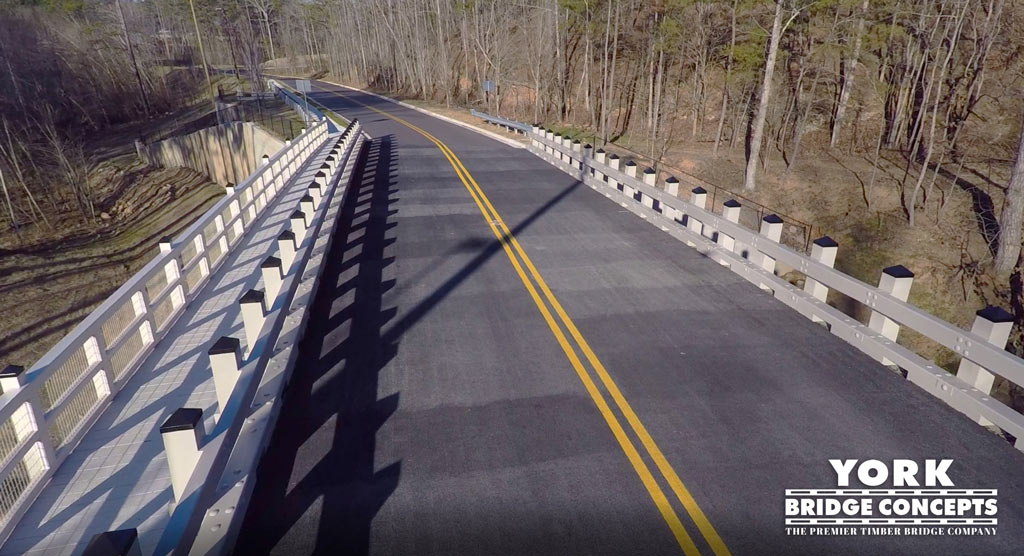Inspired Living Project Overview
Nested in the rolling hills of north Georgia, you will find the Southeast’s Validus Senior Living Facility’s, Inspired Living at Alpharetta. A vibrant community mixed into luxurious acres of spectacular views and exclusive amenities, expressly designed for the ages. Adjacent to Alpharetta’s main corridors, this community required a strong yet beautiful connection to all the town has to offer. Alongside the peaks of Georgian hills are deep ravines and floodplains that weave through the landscape. An essential
component to Inspired Living’s new path winding its way to Alpharetta was a bridge able to glide
40’ above a deep floodplain with bubbling creek bed. YBC’s Decero™ Design Team and Field Crew
faced a number of challenges that required expert precision in preparation of the construction of the crossing. First, the bridge was designed to meet existing conditions with skewed entrances to address the
road’s curvature including a subtle camber roll, pre-drilled foundations, and retaining wall connections.
Secondly, the Field Crew utilized their skills to erect the bent towers pile by pile 35’ in ground and set
with concrete, followed by exacting the rest of the substructure details for a clean application of the
bridge’s superstructure. Once complete, the bridge was customized to the Inspired Living aesthetic with a crisp yet neutral color palette, fresh wire mesh handrails, and classic peaked post caps. In a community for the ages, YBC built a bridge for the generations with timeless designed aesthetics constructed on a foundation of hard work and expertise.
Planning Resources
Like something you see on this project? Get more information below or visit the York Bridge Design Center to see all resources.
Specifications
- Vehicular Width:
- 28’ (26’ 5” clear)
- Pedestrian Width:
- 6’ (4’ 8” clear)
- Length:
- 117’ 6”
- Height:
- 40’ from ground
- Capacity:
- HS 20-44
- Construction:
- Ground Up
- Span Type:
- Multiple Span
- Span Lengths:
- (1) 49', (2) 34’
- Material:
- CCA/CA-C Treated Southern Yellow Pine
- Foundation:
- Timber Piles & Abutments (Acrylic/Polymer Coated where exposed)
- Stringers:
- SYP Glulam Stringers (Acrylic/Polymer Coated where exposed)
- Vehicular Deck System:
- 5 ½” Double Timber Deck
- Pedestrian Deck System:
- 1-½” Timber Deck
- Guard Rail:
- Decero™ Classic Design Series
- Handrail:
- Decero™ Scenic Wire Mesh Design Series
- Crossing:
- Flood Plain
Client Testimonial
"Baxter Construction chose York Bridge Concepts because of their outstanding reputation. Even though different materials were considered for the bridge, York Bridge Concepts was able to provide a cost effective crossing solution that was attractive and blended well with the natural environment. Their field teams were easy to work with, and followed through well with each step of the process. I personally admired the clean design and was impressed by the skills of the construction crew that made a challenging build look almost simple. We were able to choose custom coatings, and enjoyed having more style options with a timber bridge than we would with other materials.
– Jack Hinkle, Baxter Construction
Case Study
When does a bridge reduce environmental impacts & satisfies water flow restrictions better than a culvert?
Read Case StudyAll Feature Projects
What's Best: A Culvert Or A Timber Bridge?
Understand the considerations you should make before choosing your crossing method.
What Is The Best Span Type For My Project?
See how creative scoping, design, & usage work to create the perfect spanning solution for your project.
Which Load Capacity I Need?
Understand the different load capacities for usage that are needed for your project.
How Do I Cross An Environmentally Sensitive Area?
Learn how YBC crosses protected areas with our Deck-Level Construction.
How Do I Create A Landmark?
Create a memorable icon for your development project with a YBC Legacy Timber Bridge.
How Long Does A Timber Bridge Last?
Extend the lifespan of your timber bridge to over 75 years using these guidelines, material selection, protection & maintenance practices.

Culvert Or Bridge
If you're considering using a culvert for your crossing project. Click below to understand the best fit for your project.
Culvert Or Bridge

Spanning Solutions
Spanning a crossing is one of the most important aspects of your crossing project. Find the best solution for your crossing needs.
Spanning Types

Uses & Capacities
The load capacity of a timber bridge may surprise you. See specs for different loads and uses that will help your decision-making process.
Bridge Loads & Usages















