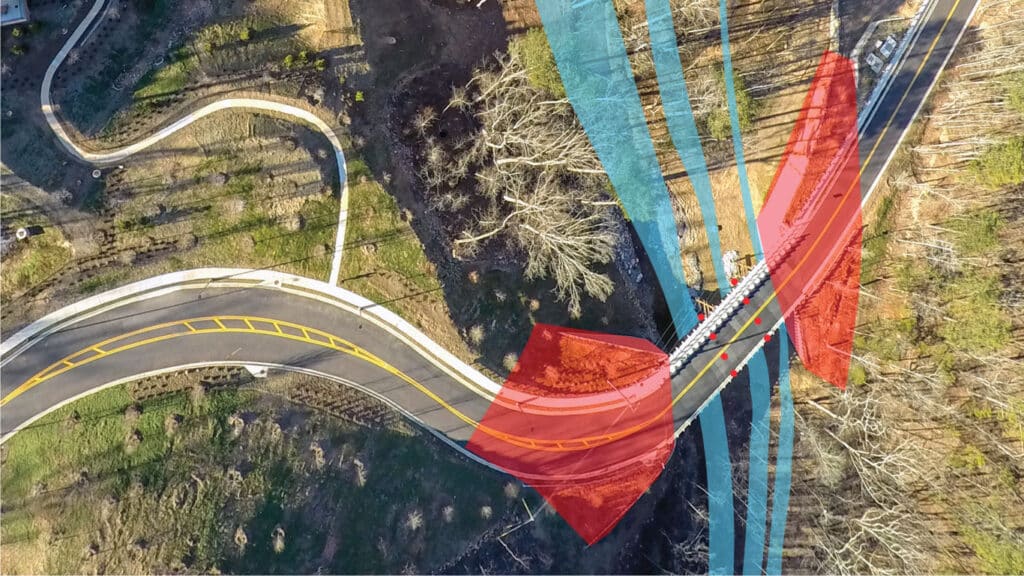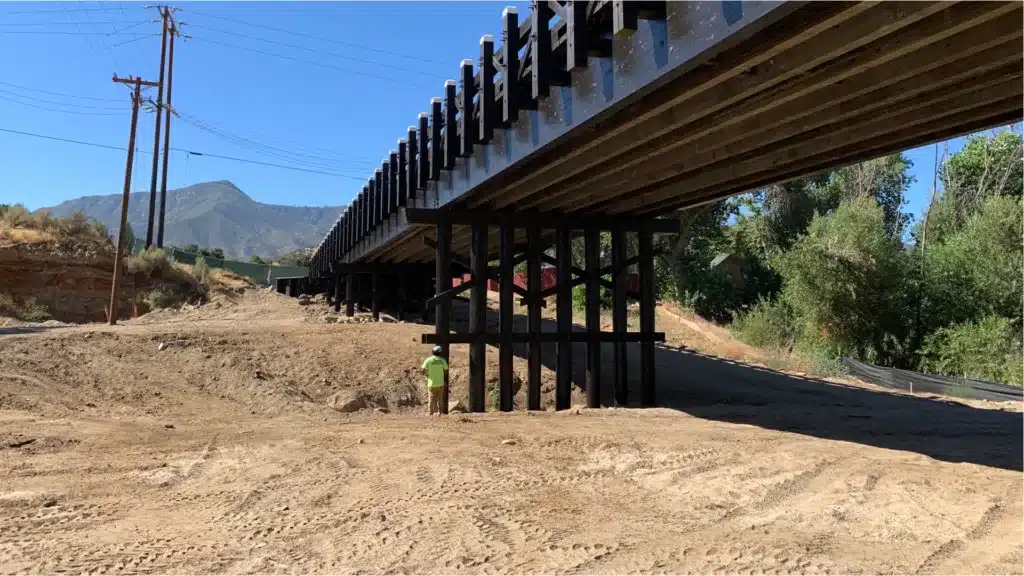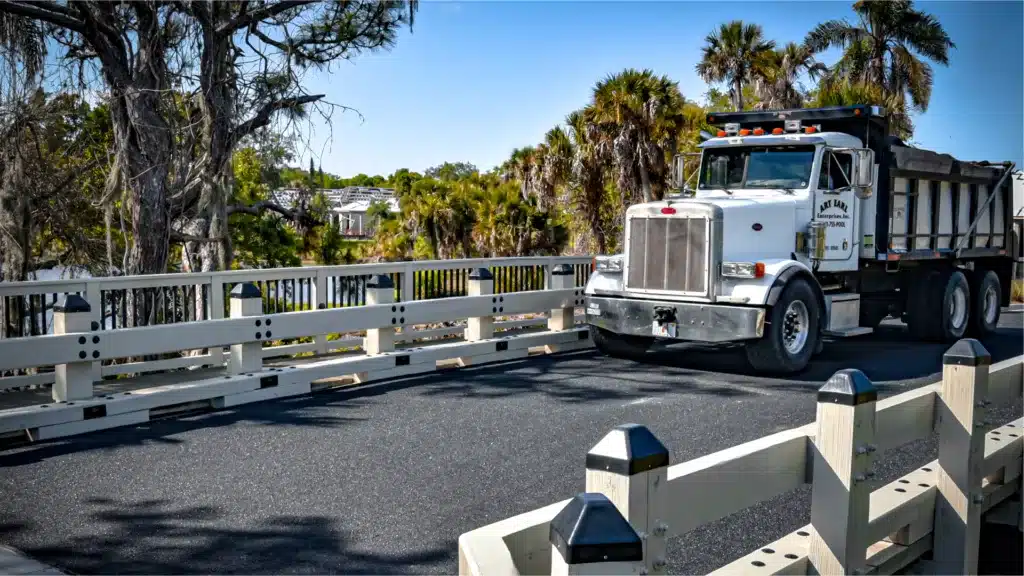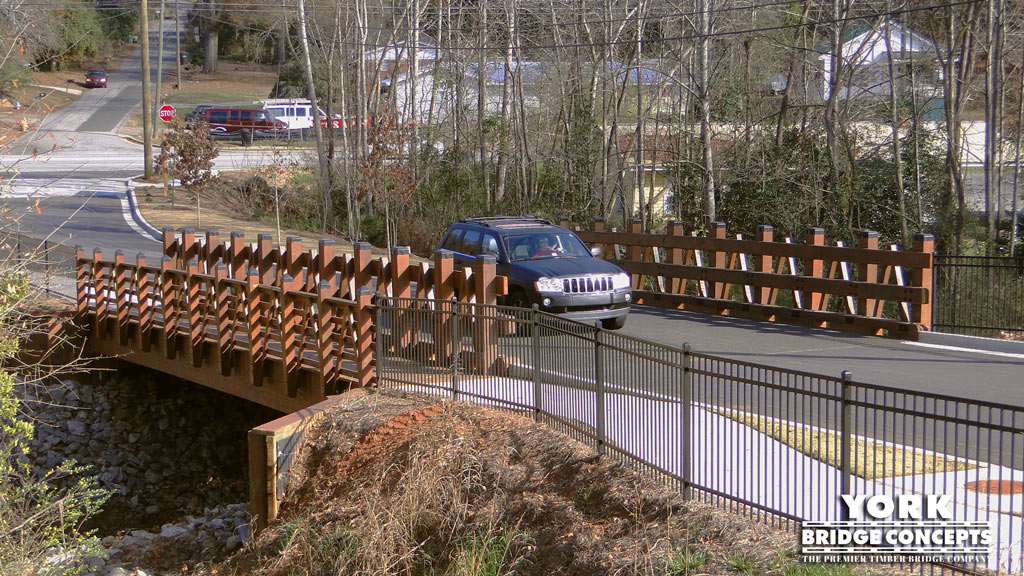Bridging Function and Form: The Aspen Heights Timber Vehicular Bridge in Athens, GA
The Vehicular With Attached Pedestrian Timber-Built Bridge
in Athens, GA.
In the heart of Athens, Georgia, where collegiate energy meets Southern charm, York Bridge Concepts (YBC) was chosen to craft a vital piece of infrastructure for the Aspen Heights student housing community. This project--an elegant timber vehicular bridge with an attached pedestrian walkway--was designed and built to provide seamless connectivity, long-term durability, and an architectural identity that resonates with the aesthetic of the surrounding environment. More than just a method of crossing a creek, this bridge has become a symbol of thoughtful planning, community integration, and high-performance design.
A Vital Crossing Within A Student-Focused Community
The Aspen Heights student housing community in Athens, located near the University of Georgia, is more than a residential complex. It's a complete student community designed to foster independence, social interaction, and convenience. When it came time to connect different areas of the development across a natural stream corridor, the project stakeholders required a solution that would do more than meet code--they wanted a bridge that would complement the site's natural beauty while enhancing functionality for vehicles and pedestrians alike.
York Bridge Concepts answered that challenge by delivering a free-span timber vehicular bridge complete with a pedestrian section, designed to support the daily rhythms of student life while standing as a visual focal point within the community.
Specifications
- Vehicular Width:
- 24’ (22’ clear)
- Pedestrian Width:
- 6’ (5’ clear)
- Length:
- 44'
- Height:
- 13’4” (from ground)
- Capacity:
- HS20-44 /90 PSF
- Construction:
- Ground Level
- Span Type:
- Free Span
- Material:
CCA/CA-C Treated
SYP Lumber- Foundation:
Treated Timber Piles
(Acrylic Coated where
exposed)- Stringers:
SYP Glulam Stringers (Oil
Coated where exposed)- Vehicular Deck System:
1” SYP Top Deck w/ Epoxy Aggregate
4” SYP Subdeck- Pedestrian Deck System:
- 1” SYP (Acrylic Coated where exposed)
- Guide Rail:
Decero™ Classic Design
Series- Handrail:
- Decero™ K-Series Design Series
- Crossing:
- Stream
Designing for Performance & Safety
Spanning approximately 44 feet in length and rising more than 13 feet above grade, the Aspen Heights bridge is engineered to accommodate two-way vehicular traffic while providing a safe and attractive pedestrian route alongside. With a 24-foot-wide vehicular deck (22 feet clear between curbs), the bridge meets HS20-44 loading standards and is capable of handling light-duty vehicles, student shuttles, and emergency response units with confidence.
The attached pedestrian section is six feet wide, with five feet of clear walking space, allowing residents to safely traverse the structure on foot, whether walking to class, heading home, or enjoying the scenery. The separation between vehicular and pedestrian traffic enhances safety while encouraging walkability throughout the campus.
Both sections are protected by thoughtfully designed guardrails and handrails, including YBC's proprietary Decero™ Classic curb and guardrail system for the vehicular deck, and the K-Series handrail for the pedestrian pathway. These railings not only meet structural and code compliance standards, but also complement the warm, rustic aesthetic of the bridge itself.

Timber as a Structural & Aesthetic Choice
At the heart of the Aspen Heights bridge lies Southern Yellow Pine, a domestically sourced timber known for its exceptional strength and natural beauty. YBC selected pressure-treated SYP glulam stringers as the primary support members below deck, which are further protected with an oil-based treatment to resist moisture and decay over time. This not only enhances durability but also helps ensure a long service life with minimal maintenance--critical for a bridge that will experience daily vehicular and pedestrian traffic.
The subdeck and decking were selected with performance and appearance in mind. The vehicular deck features a robust 4-inch pressure-treated timber subdeck with a epoxy aggregate overlay, providing a skid-resistant surface that protects the structure and vehicles alike. The pedestrian deck, meanwhile, utilizes acrylic-coated Southern Yellow Pine that offers resistance to UV exposure, water, and wear while maintaining a consistent, warm-toned finish that contributes to the bridge's inviting appearance.
Every material choice--down to the stainless-steel fasteners and concealed hardware--was made to ensure the bridge would not only perform exceptionally well, but also remain visually integrated with the Aspen Heights community and the surrounding Georgia landscape.

Built to Last: Durability in Every Detail
YBC's engineering team applied a future-forward mindset to every aspect of the bridge's design. The structure is intended to provide decades of reliable service with only routine inspections and light maintenance required. By choosing glulam timber components, which are stronger and more dimensionally stable than traditional sawn lumber, and protecting them with modern coatings, the Aspen Heights bridge was built to resist the effects of moisture, insects, temperature changes, and wear.
The free-span design means there are no intermediate supports interrupting the streambed below, which minimizes hydrological impacts and potential scouring over time. It also reduces the likelihood of differential settlement--a common issue with multi-span crossings--helping to ensure long-term stability.
In regions like Athens, where seasonal weather changes and high humidity levels can challenge outdoor infrastructure, the use of pressure-treated timbers and field-applied protective finishes gives property managers and residents peace of mind that the bridge will perform reliably year after year.

A Seamless Integration with the Landscape
While structural performance is paramount, the aesthetic qualities of the bridge were also a major consideration. Aspen Heights is a high-end student housing development that emphasizes walkability, safety, and a modern-yet-natural aesthetic. The bridge had to embody those values.
York Bridge Concepts answered with a Legacy Series design, tailored specifically for this site. From its hand-finished railings to its warm wood tones and elegant silhouette, the bridge feels less like a piece of infrastructure and more like a natural extension of the land. It welcomes residents and guests alike with a visual warmth that mirrors the hospitality of the South.
The dual use of timber guardrails and picket-style handrails creates a sense of openness while still providing the structure and protection required for both pedestrian and vehicular applications. The exposed glulam members are highlighted by custom detailing, and the stain and coating systems ensure the bridge matures gracefully over time rather than fading or deteriorating.
Built On-Site, The YBC Way
Unlike many bridge builders that rely on prefabricated parts or heavy equipment, York Bridge Concepts uses a Deck-Level Construction method that emphasizes sustainability and on-site craftsmanship. The Aspen Heights bridge was constructed without disturbing the streambanks or requiring massive earthworks, a key consideration given the sensitive natural area surrounding the site.
YBC's specialized crews constructed the bridge from the top down, assembling each component directly on location. This method avoids the environmental disruption of conventional construction methods and provides tighter quality control. Every handrail, stringer, and fastener was installed by a YBC craftsman trained in our proprietary techniques, ensuring that the bridge's performance and visual integrity would match the standards set during design.
This build philosophy reflects YBC's broader commitment to sustainability--timber is one of the most renewable and carbon-sequestering construction materials available, and every aspect of our design-engineer-build approach is meant to align environmental responsibility with long-term economic value.
Collaboration with Project Stakeholders
The success of the Aspen Heights bridge project was made possible through clear communication and collaboration with Aspen Heights Partners and the architectural team at Merriman Anderson Architects. From the earliest phases of planning, York Bridge Concepts worked closely with project managers, civil engineers, and landscape designers to ensure the bridge would meet the specific functional, aesthetic, and environmental needs of the development.
Through the Decero™ Design Studio, YBC was able to tailor every detail of the bridge, from span and elevation to finish and railing style, providing a turnkey solution that delivered both design inspiration and construction expertise. The result was a bridge that truly belongs to the community it serves.
A Legacy in Timber
Since opening in 2016, the Aspen Heights timber bridge has quietly but effectively played its role in the everyday life of the student community. As residents cross on foot or by vehicle, the bridge enhances the overall experience of the development--not simply as infrastructure, but as a distinctive element of place.
It stands today not only as a functional crossing, but as a living example of what can be accomplished when thoughtful design, sustainable materials, and quality craftsmanship come together in harmony. With a service life projected well beyond 75 years, the bridge will continue to serve new generations of students, visitors, and residents in Athens for decades to come.
Inspiration for Future Developments
Aspen Heights is just one of many examples in YBC's portfolio that show how timber bridges can be seamlessly integrated into residential and mixed-use developments. Whether you are designing a student housing community, a gated neighborhood, or a resort-style master plan, a timber bridge provides a signature element that elevates the entire experience--both aesthetically and functionally.
With hundreds of successful projects across the country, York Bridge Concepts has developed timber bridge solutions for a wide range of environments, from wetland preserves to mountainous regions and everything in between. Each one is purpose-built using our Decero™ methodology, which ensures every aspect of the bridge--from structural loads to landscape harmony--is intentionally designed from scratch.
Building Beyond the Bridge
The Aspen Heights bridge represents more than a crossing--it's a statement about how infrastructure can align with nature, community, and vision. Through sustainable construction, high-quality materials, and a design that honors both performance and beauty, York Bridge Concepts delivered a project that not only met the needs of today, but also promises enduring value for years to come.
For developers, engineers, architects, and land planners seeking to combine environment stewardship with enduring craftsmanship, the Aspen Heights bridge serves as a blueprint for success. As York Bridge Concepts continues to lead the industry in custom timber bridge design, projects like this one reaffirm our belief that a well-built bridge can transform more than just landscapes--it can elevate entire communities.
All Feature Projects
What's Best: A Culvert Or A Timber Bridge?
What Is The Best Span Type For My Project?
Which Load Capacity I Need?
How Do I Cross An Environmentally Sensitive Area?
How Do I Create A Landmark?
How Long Does A Timber Bridge Last?

Culvert Or Bridge
If you're considering using a culvert for your crossing project. Click below to understand the best fit for your project.

Spanning Solutions
Spanning a crossing is one of the most important aspects of your crossing project. Find the best solution for your crossing needs.

Uses & Capacities
The load capacity of a timber bridge may surprise you. See specs for different loads and uses that will help your decision-making process.




