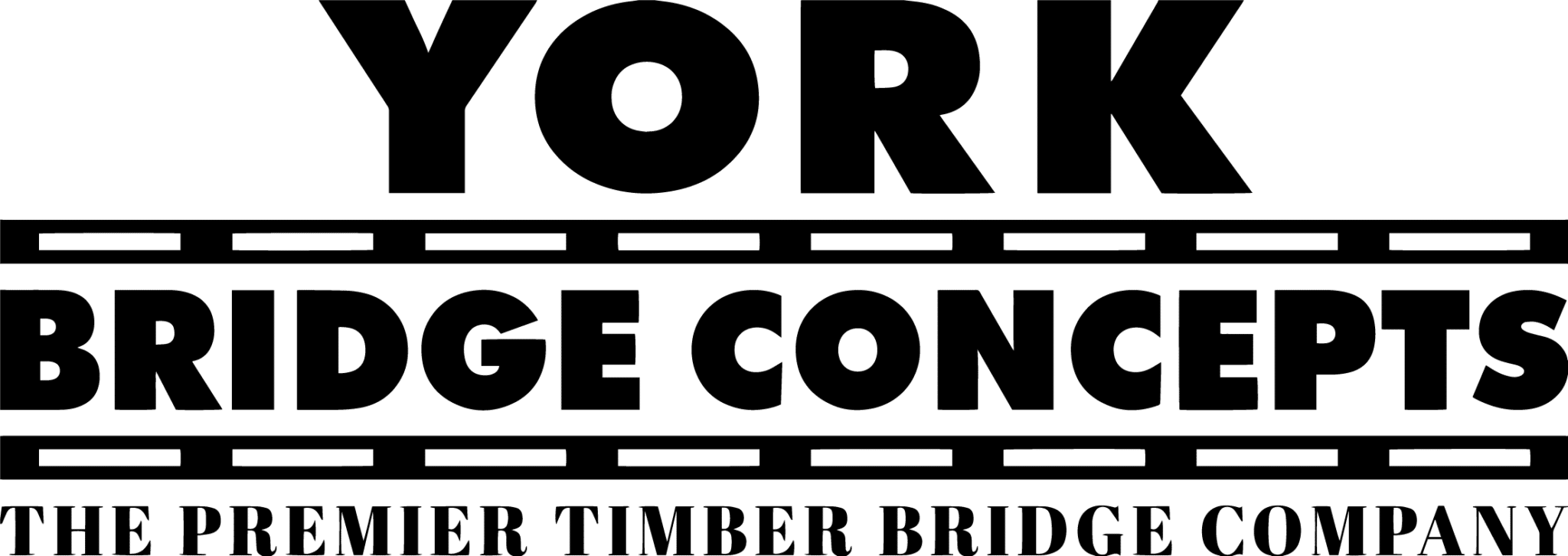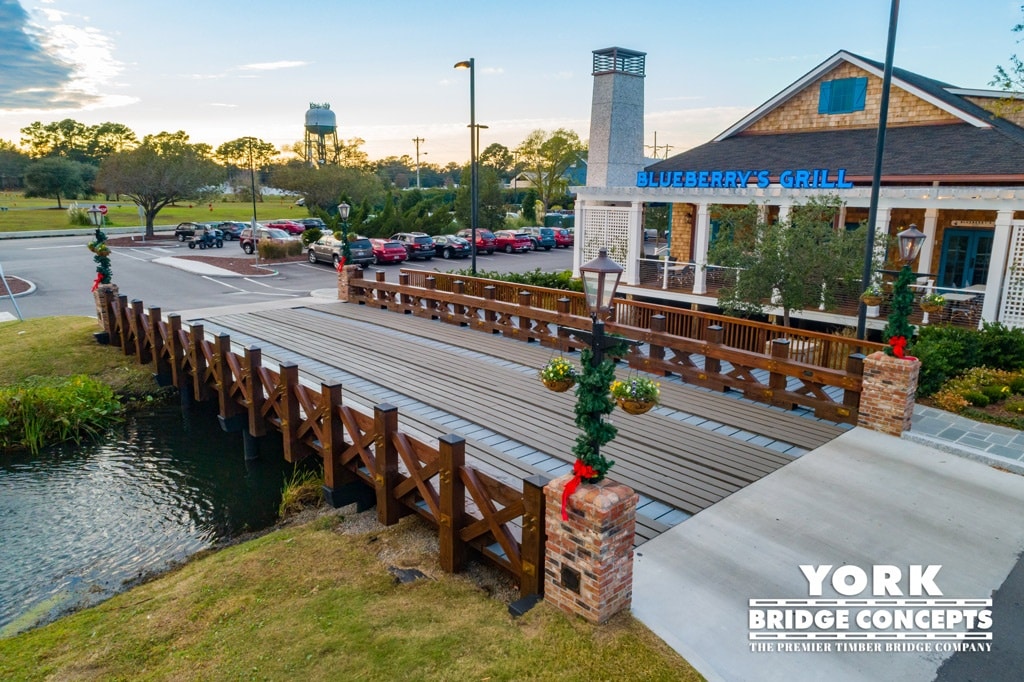Barefoot Landing Project Overview
Located off the Intercoastal Waterway and Louis Lake in North Myrtle Beach of South Carolina is a lively, southern-inspired shopping village called Barefoot Landing. Complete with hundreds of unique shops, delicious eateries, entertainment venues, and a nature adventure park featuring American Alligators, there’s something for everyone in this popular tourist destination. YBC partnered with Burroughs & Chapin to improve the connectivity of the site by creating a beautiful timber vehicular bridge crossing the development’s channel of fountains. The new bridge serves as an iconic foreground to the renovated complex and fresh restaurant additions. Glazed in a warm chestnut translucent oil with coastal infused blues and greys, the color palette has a rustic, low country vibe. Garnished with hearty architectural x-accents that are contrasted by a slender pedestrian picket railing, the bridge’s design has the thick drawl of the south and the classic warmth of its hospitality. YBC’s field team demonstrated expert precision and dedication throughout the project, enabling an on-site design change that accommodated unanticipated utilities and remained on schedule. Food and fun at Barefoot Landing on the Waterway just got even more enticing and YBC was happy to be a party to its upgraded appeal.
Specifications
- Vehicular Width:
- 26' (24' 5" clear)
- Pedestrian Width:
- 6’ 10” (5’ 10” clear)
- Length:
- 59'
- Height:
- 6' above grade
- Capacity:
- HS20-44 & 85 PSF
- Construction:
- Deck Level
- Span Type:
- Repetitive Span
- Span Lengths:
- (4) 14’-4”
- Material:
- CCA/CA-C Treated Southern Yellow Pine
- Foundation:
- SYP Timber Piles & Abutments (Acrylic/ Polymer Coated where exposed)
- Stringers:
- SYP Rough Sawn Timber Stringers (Translucent Coated where exposed)
- Vehicular Deck System:
- 1.5” Timber Running Path on 4” Structural Deck
- Pedestrian Deck System:
- 1-½” Timber Deck
- Guard Rail:
- Decero™ X-Style Design Series
- Handrail:
- Decero™ Picket Design Series
- Crossing:
- Inlet
Planning Resources
Like something you see on this project? Get more information below or visit the York Bridge Design Center to see all resources.
All Feature Projects
What's Best: A Culvert Or A Timber Bridge?
Understand the considerations you should make before choosing your crossing method.
What Is The Best Span Type For My Project?
See how creative scoping, design, & usage work to create the perfect spanning solution for your project.
Which Load Capacity I Need?
Understand the different load capacities for usage that are needed for your project.
How Do I Cross An Environmentally Sensitive Area?
Learn how YBC crosses protected areas with our Deck-Level Construction.
How Do I Create A Landmark?
Create a memorable icon for your development project with a YBC Legacy Timber Bridge.
How Long Does A Timber Bridge Last?
Extend the lifespan of your timber bridge to over 75 years using these guidelines, material selection, protection & maintenance practices.
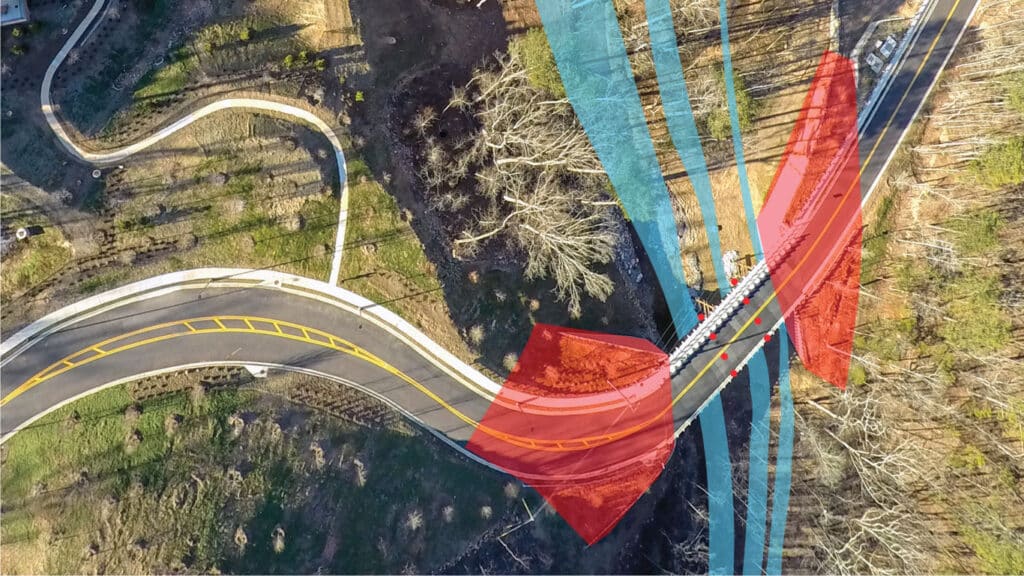
Culvert Or Bridge
If you're considering using a culvert for your crossing project. Click below to understand the best fit for your project.
Culvert Or Bridge
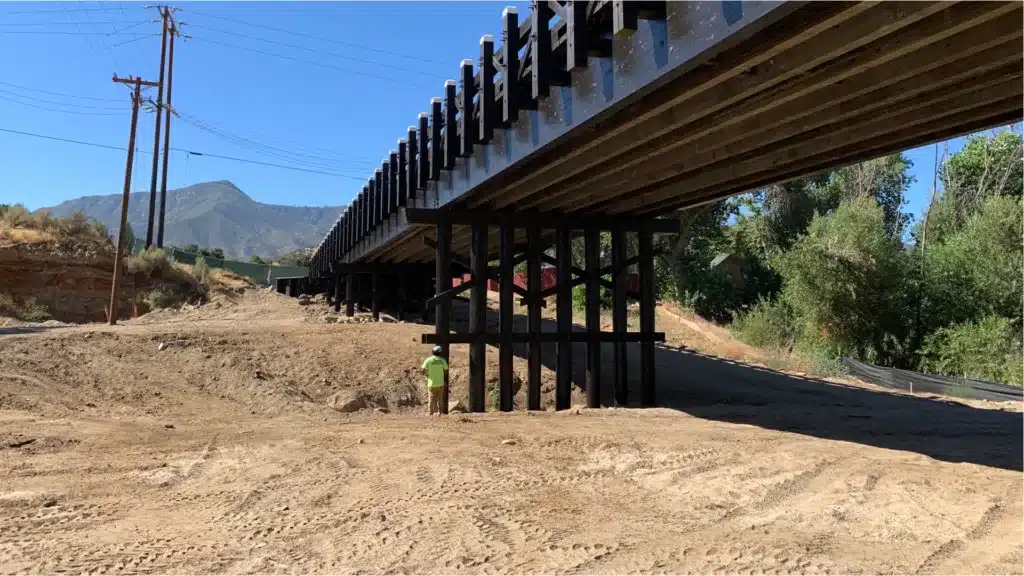
Spanning Solutions
Spanning a crossing is one of the most important aspects of your crossing project. Find the best solution for your crossing needs.
Spanning Types
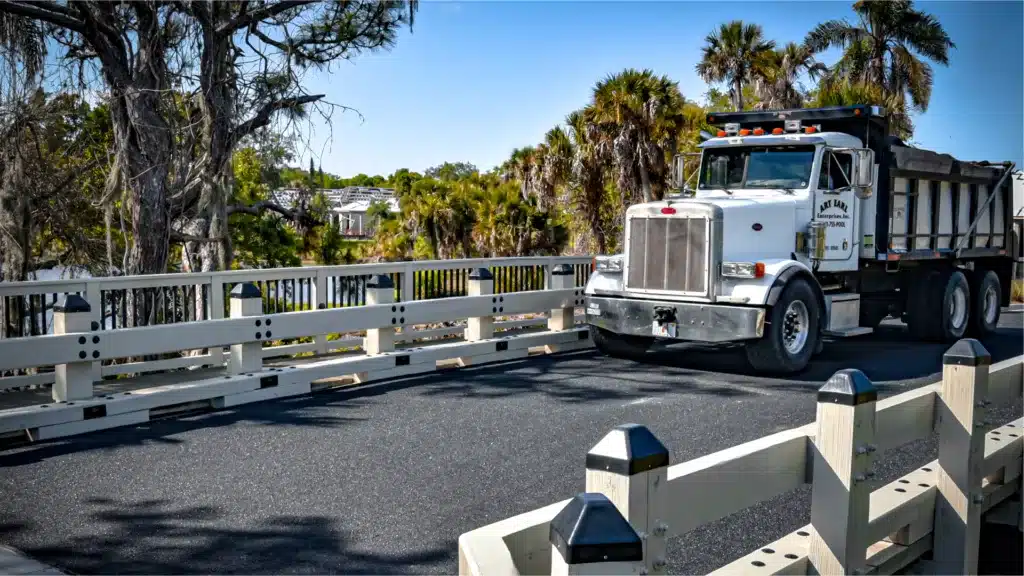
Uses & Capacities
The load capacity of a timber bridge may surprise you. See specs for different loads and uses that will help your decision-making process.
Bridge Loads & Usages
