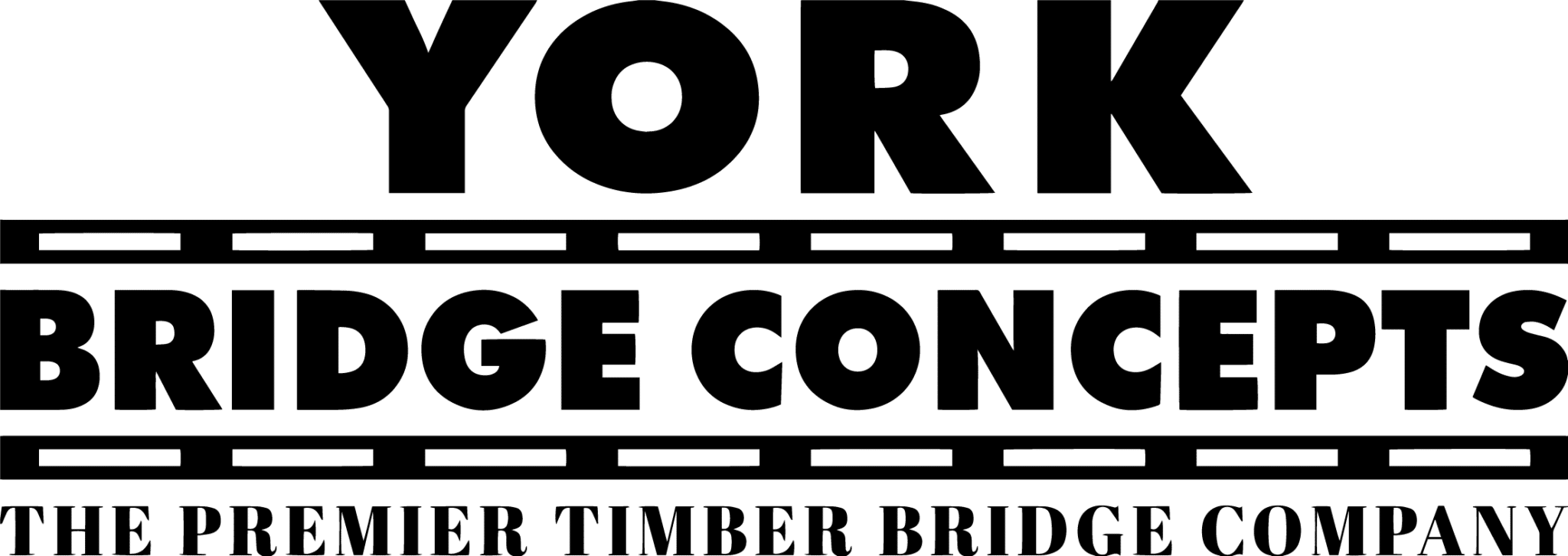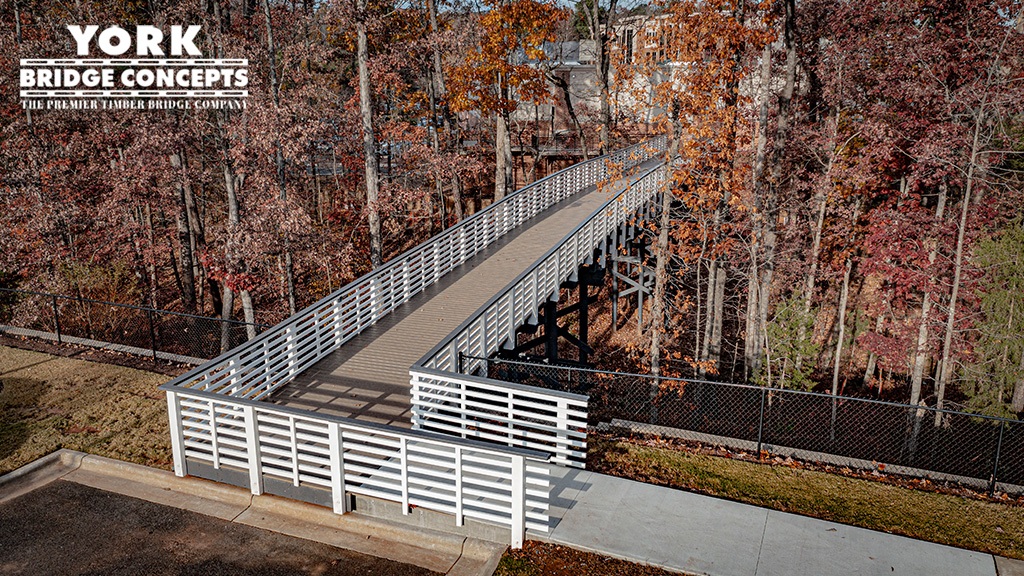Planning Resources
Like something you see on this project? Get more information below or visit the York Bridge Design Center to see all resources.
*Resources above may not be exact to the specifications for this bridge, but reflect our current updated standards.
Specifications
- Width:
- 9' 10" (9 '7" clear)
- Length:
- 149'
- Height:
- 25' above grade
- Capacity:
- 85 PSF
- Construction:
- Ground Up
- Span Type:
- Multiple Span
- Span Lengths:
- (8) 10', (1) 50', (1) 14', (1) 4'
- Material:
- CCA/CA-C Treated Southern Yellow Pine & Reinforced Polymeric Lumber
- Foundation:
- Timber Piles (Acrylic Coated where exposed)
- Stringers:
- SYP S4S & Glulam Stringers (Acrylic Coated where exposed)
- Deck System:
- 1" Reinforced Polymeric Lumber Deck
- Handrail:
- Decero™ Horizontal Rail Design Series
- Crossing:
- Flood Plain
All Feature Projects
What's Best: A Culvert Or A Timber Bridge?
Understand the considerations you should make before choosing your crossing method.
What Is The Best Span Type For My Project?
See how creative scoping, design, & usage work to create the perfect spanning solution for your project.
Which Load Capacity I Need?
Understand the different load capacities for usage that are needed for your project.
How Do I Cross An Environmentally Sensitive Area?
Learn how YBC crosses protected areas with our Deck-Level Construction.
How Do I Create A Landmark?
Create a memorable icon for your development project with a YBC Legacy Timber Bridge.
How Long Does A Timber Bridge Last?
Extend the lifespan of your timber bridge to over 75 years using these guidelines, material selection, protection & maintenance practices.
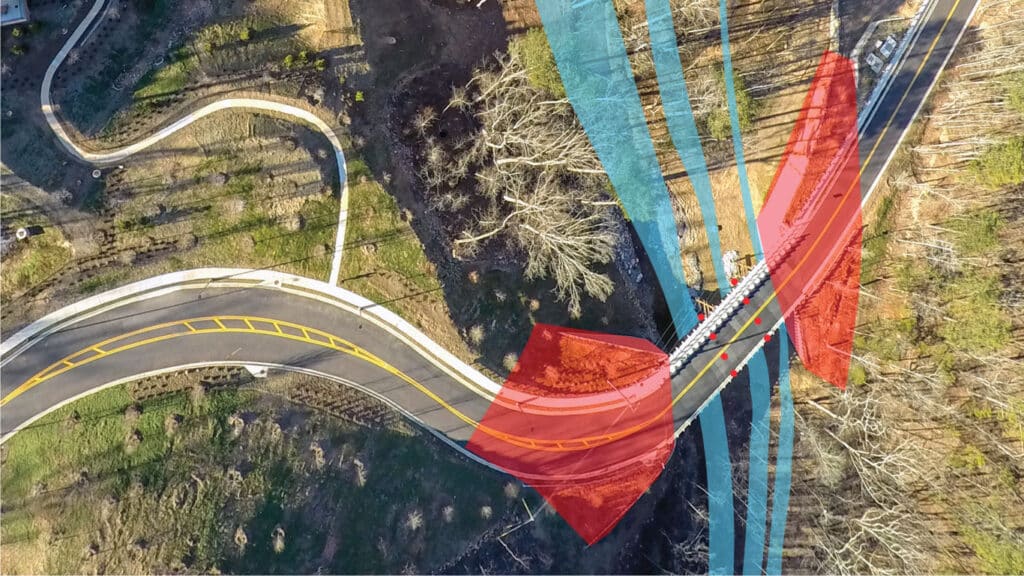
Culvert Or Bridge
If you're considering using a culvert for your crossing project. Click below to understand the best fit for your project.
Culvert Or Bridge
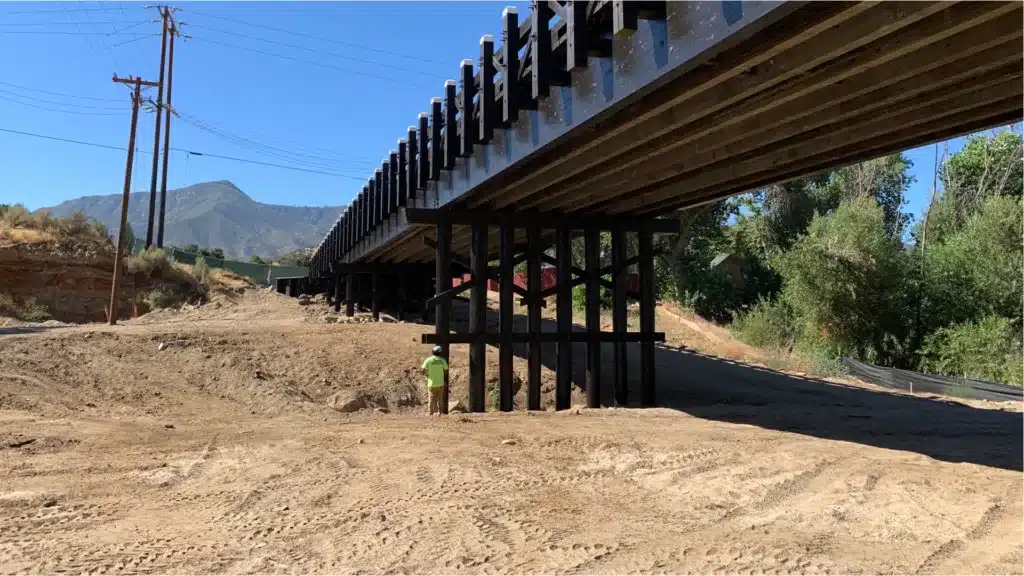
Spanning Solutions
Spanning a crossing is one of the most important aspects of your crossing project. Find the best solution for your crossing needs.
Spanning Types
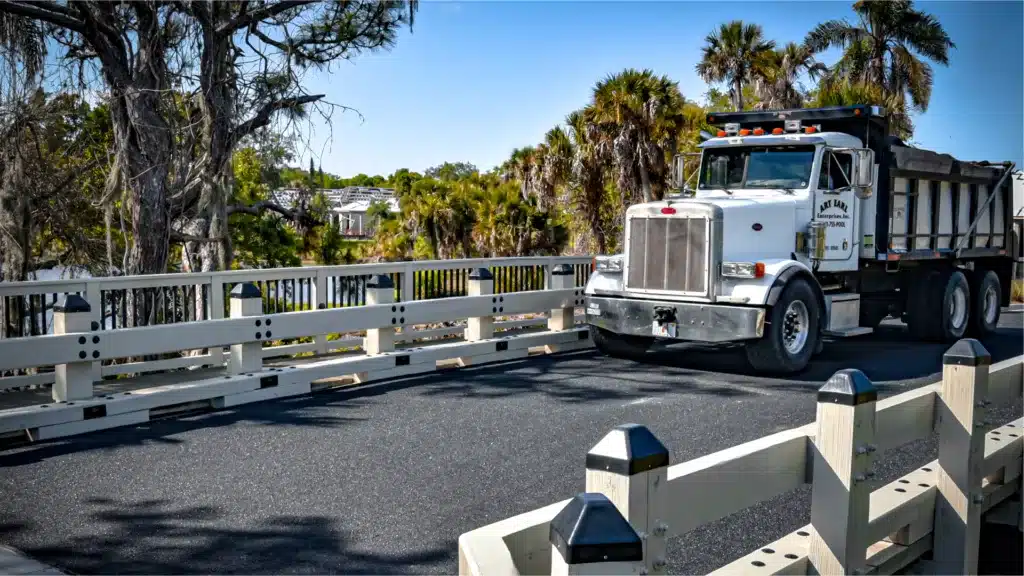
Uses & Capacities
The load capacity of a timber bridge may surprise you. See specs for different loads and uses that will help your decision-making process.
Bridge Loads & Usages
