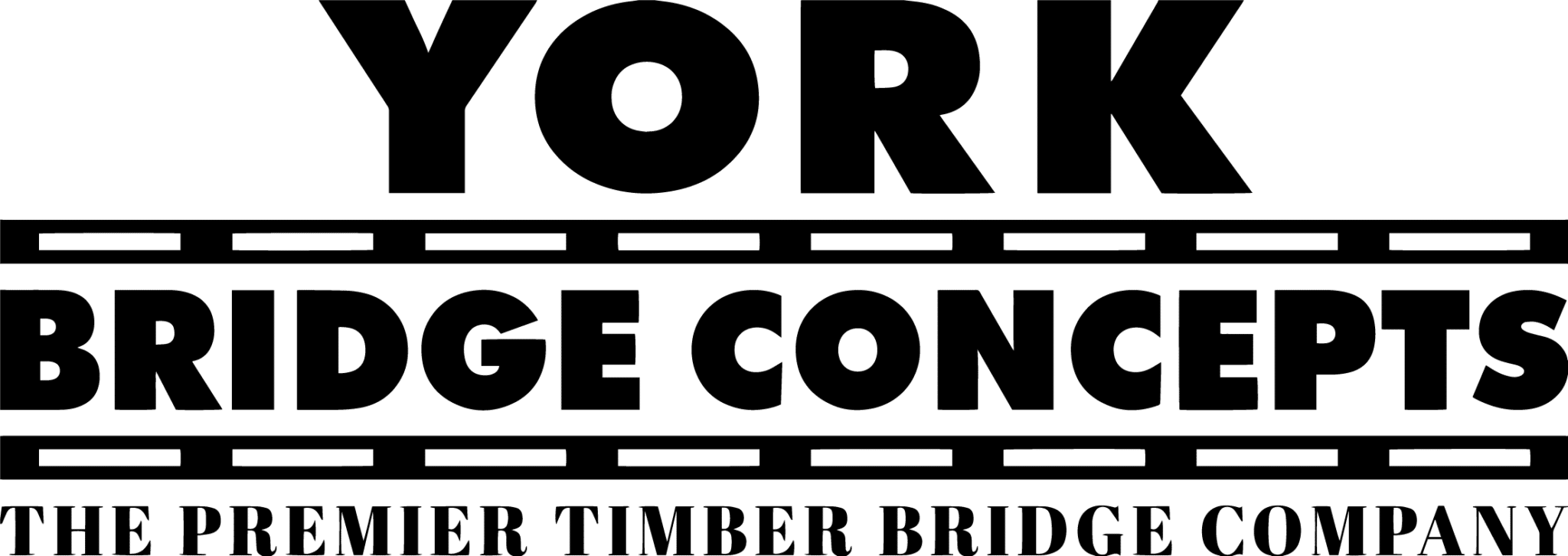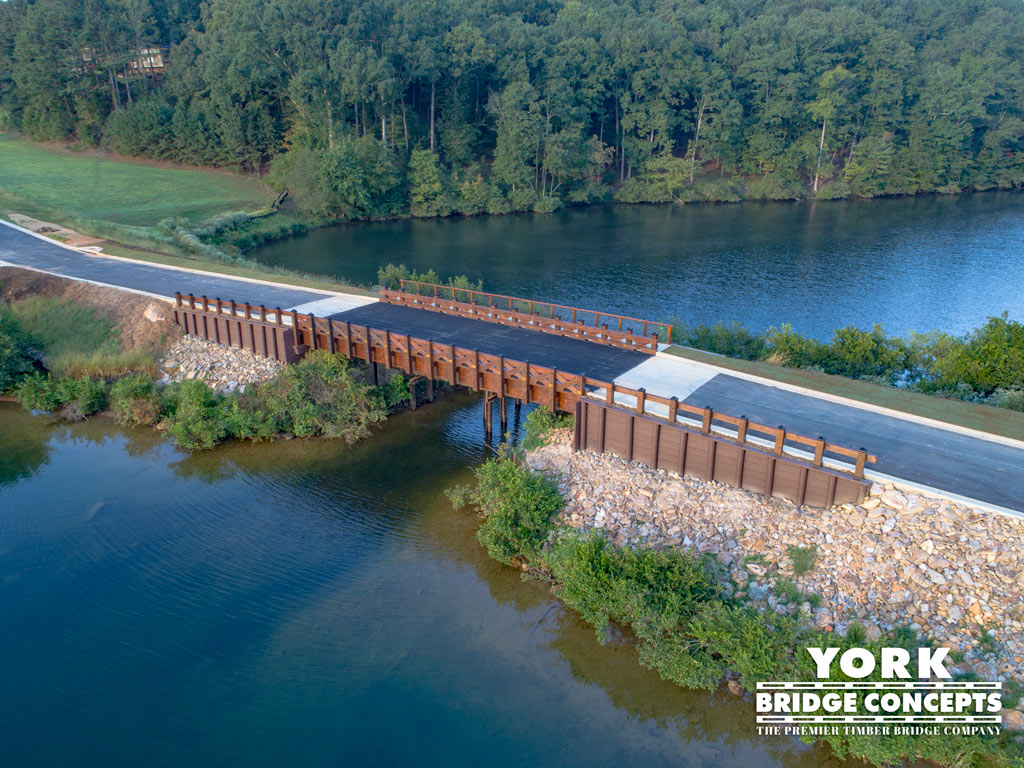crafting A memorable setting for lakefront living at Lake arrowhead
Welcome to the Lake Arrowhead community, where nature's beauty meets architectural excellence. Nestled at the base of the picturesque Blue Ridge Mountains, Lake Arrowhead offers an idyllic setting for lakefront living, combined with an array of outdoor activities and resort-style amenities. Central to this thriving community is our master-crafted timber vehicular bridge with an attached pedestrian section, designed to enhance both connectivity and aesthetics. This state-of-the-art bridge not only serves a practical purpose but also stands as a testament to exquisite craftsmanship and innovative engineering.
Specifications
- Vehicular Width:
- 24’ (22’5” clear)
- Pedestrian Width:
- 5’10”
- Length:
- 65'
- Height:
- 17' above grade
- Capacity:
- HS 20-44 / 85 PSF
- Construction:
- Ground Up
- Span Type:
- Free Span
- Material:
- CCA/CA-C Treated Southern Yellow Pine
- Foundation:
- Timber Piles & Abutments (Acrylic/Polymer Coated where exposed)
- Stringers:
- SYP Glulam Stringers (Translucent Coated where exposed)
- Vehicular Deck System:
- 6” Double Timber Deck
- Pedestrian Deck System:
- 1-½” Timber Deck
- Guard Rail:
- Decero™ Classic X-Style Series
- Handrail:
- Decero™ Wire Rope Design Series
- Crossing:
- Flood Plain
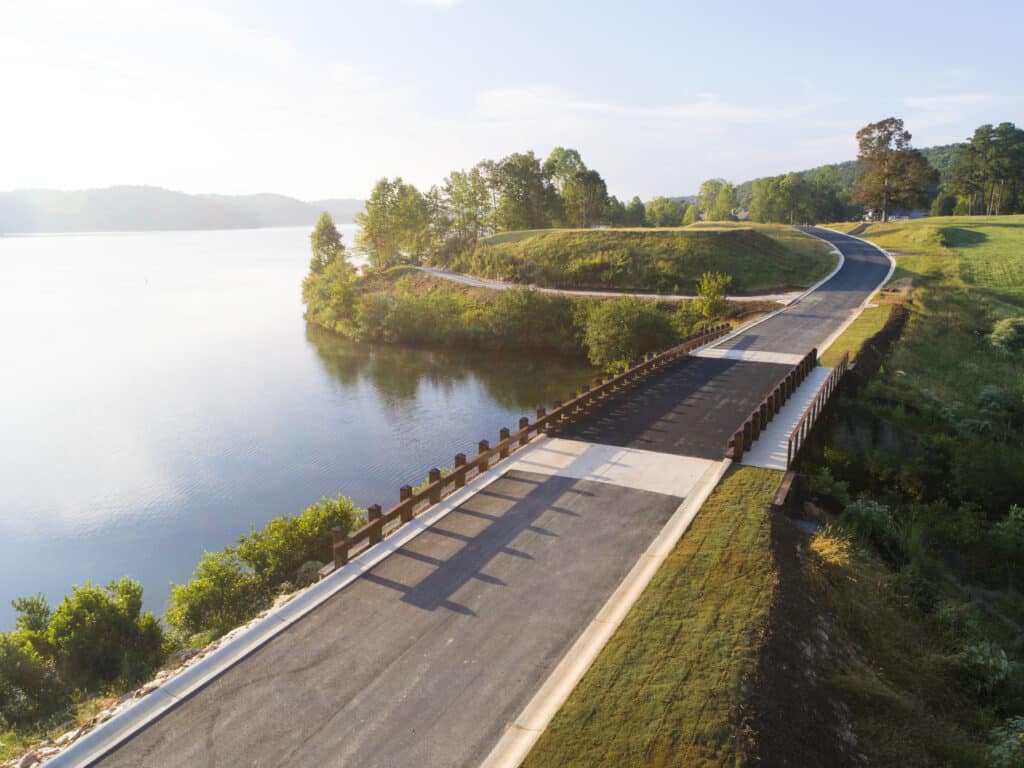
enhancing the lakeside Lifestyle for the arrowhead community
Located just 40 minutes north of Atlanta, Lake Arrowhead is a gated and guarded mountain, lake, and golf community. It is uniquely situated around a pristine 540-acre spring-fed lake in the foothills of the Blue Ridge Mountains. Spanning over 8,000 acres of lush woodland, Lake Arrowhead offers an array of amenities and activities that promote an active, lakefront lifestyle. At the center of this community is a York Bridge Concepts' Legacy crafted timber bridge. Residents enjoy miles of trails for hiking, biking, and leisurely walks, as well as access to well-maintained parks, recreational areas, and a vibrant social scene. This community is designed for those who cherish the great outdoors and a resort-like living experience.
Lake Arrowhead Construction & Engineering
The construction of the timber vehicular bridge was a feat of precision and expertise. The York Bridge Concepts (YBC) field team demonstrated exceptional skill in setting the piling foundations amidst the remnants of the former bridge structure and existing pipelines. This complex task required meticulous planning and execution to ensure a flawless build. Every aspect of the construction process was handled with the utmost care, reflecting YBC's commitment to quality and safety. The successful completion of this bridge marks the third collaboration between York Bridge Concepts and the developers at Lake Arrowhead, underscoring a strong partnership built on trust and excellence.
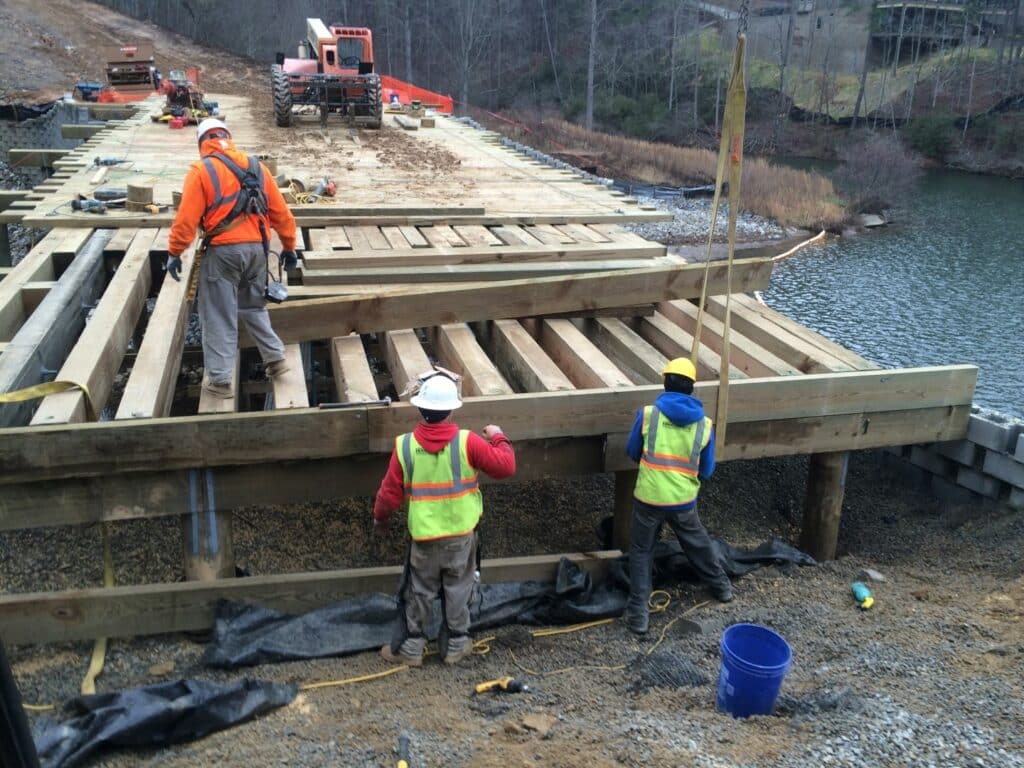
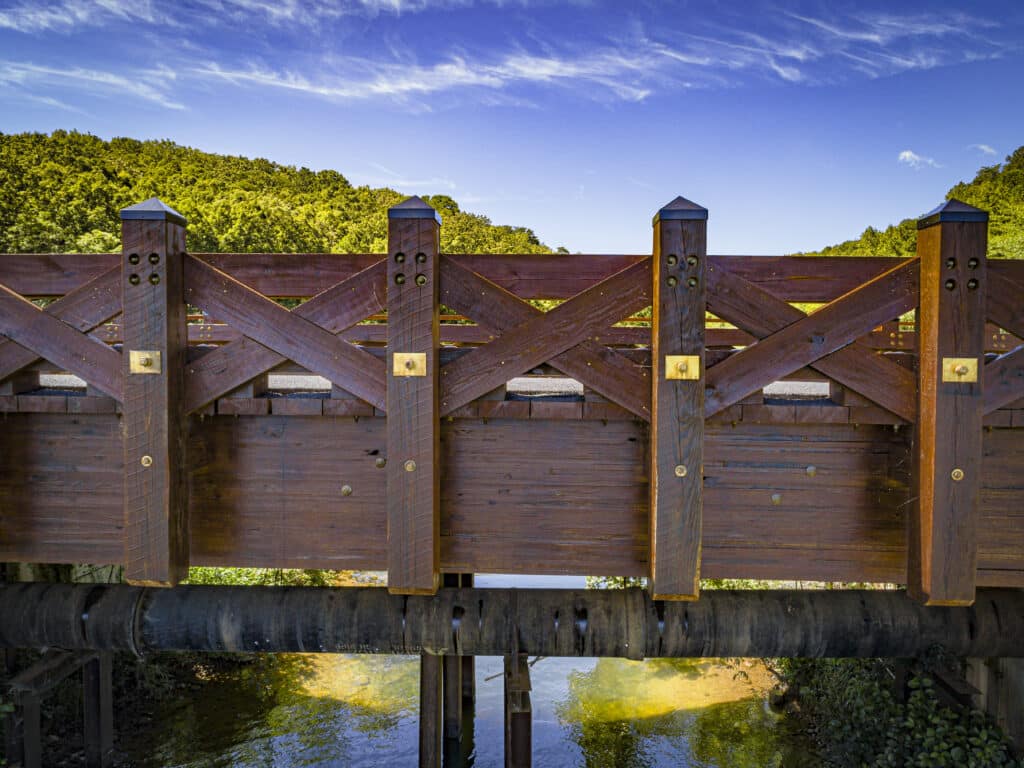
Aesthetic and Material Details
One of the standout features of the timber vehicular bridge is its stunning aesthetic. The bridge is imbued with a rich blend of translucent Cedar and Dark Oak hues, creating a harmonious color palette that complements the surrounding environment. The brown foundations that support the bridge wrap around the approaches, further enhancing its visual appeal. This thoughtful use of materials not only ensures durability but also integrates the bridge seamlessly into the natural landscape. The result is a structure that is both functional and beautiful, offering a unique blend of rustic charm and modern elegance.
Developer Partnerships and Community Growth
The construction of the timber vehicular bridge represents the latest milestone in the ongoing development of the Lake Arrowhead community. This is the third bridge built by York Bridge Concepts in partnership with developers in the area, highlighting a continued commitment to enhancing infrastructure and connectivity. Each project has contributed to the community's growth, providing essential links that facilitate movement and access. The bridges not only serve practical purposes but also add to the aesthetic value of the community, making Lake Arrowhead an even more desirable place to live.
End Goal: Creating Harmony for the lake arrowhead community
The timber vehicular bridge with an attached pedestrian section is more than just a crossing; it is a symbol of the Lake Arrowhead community's dedication to blending functionality with beauty. As the area continues to grow and evolve, this bridge stands as a testament to the power of innovative design and expert craftsmanship. Whether you are a resident or a visitor, the bridge is sure to leave a lasting impression, reflecting the spirit of Lake Arrowhead—where nature, community, and excellence come together in perfect harmony.
All Feature Projects
What's Best: A Culvert Or A Timber Bridge?
What Is The Best Span Type For My Project?
Which Load Capacity I Need?
How Do I Cross An Environmentally Sensitive Area?
How Do I Create A Landmark?
How Long Does A Timber Bridge Last?
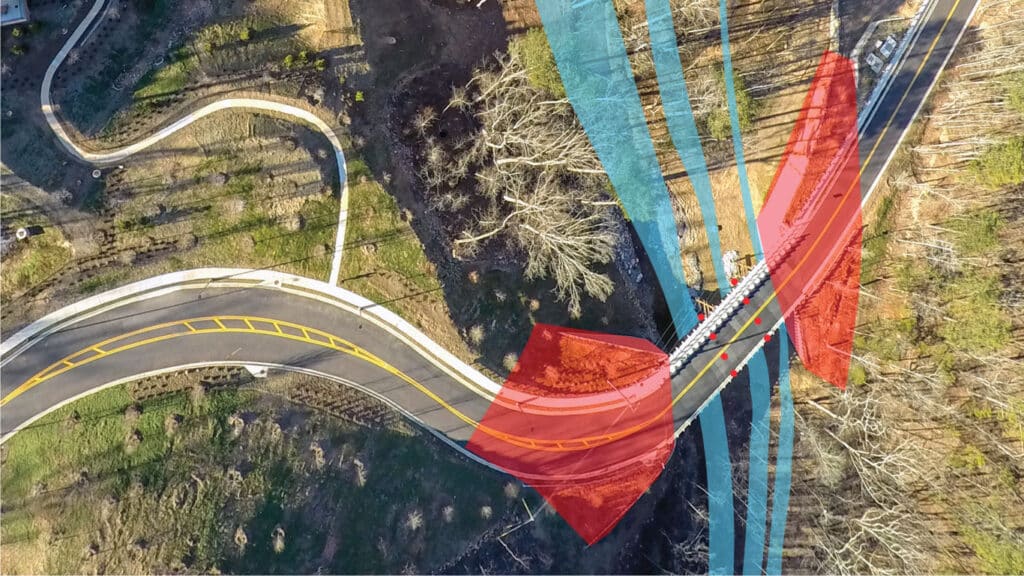
Culvert Or Bridge
If you're considering using a culvert for your crossing project. Click below to understand the best fit for your project.
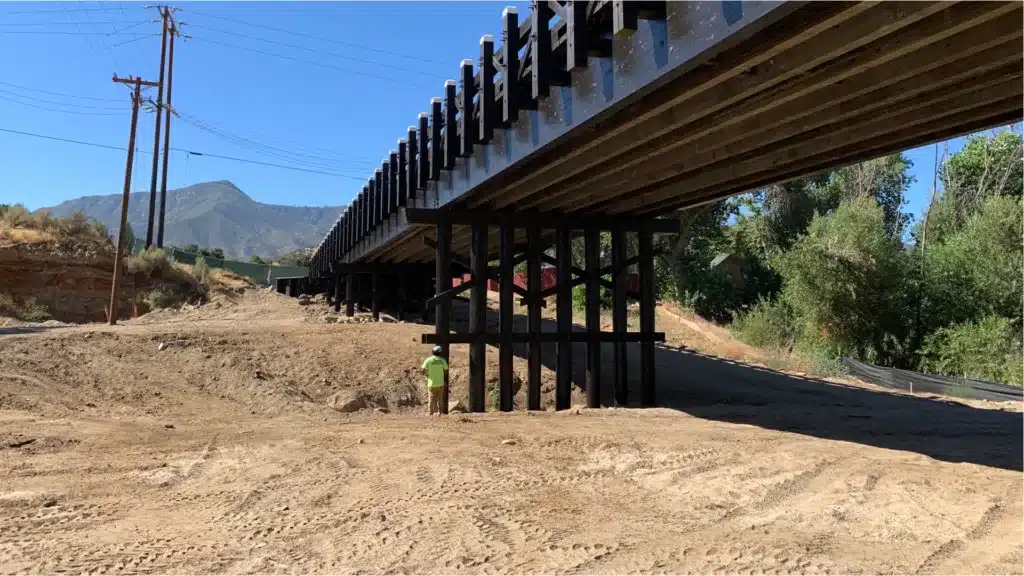
Spanning Solutions
Spanning a crossing is one of the most important aspects of your crossing project. Find the best solution for your crossing needs.
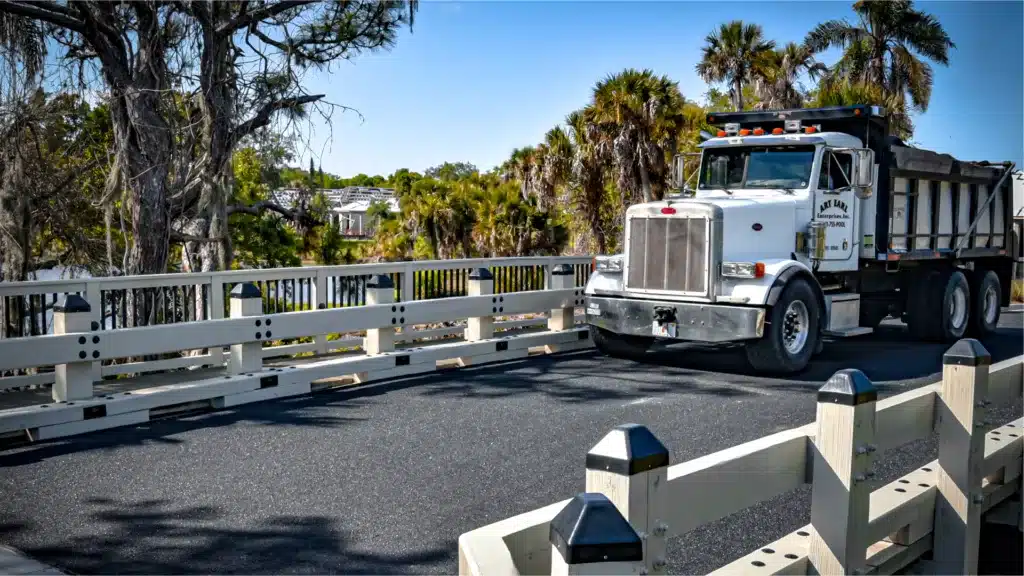
Uses & Capacities
The load capacity of a timber bridge may surprise you. See specs for different loads and uses that will help your decision-making process.
