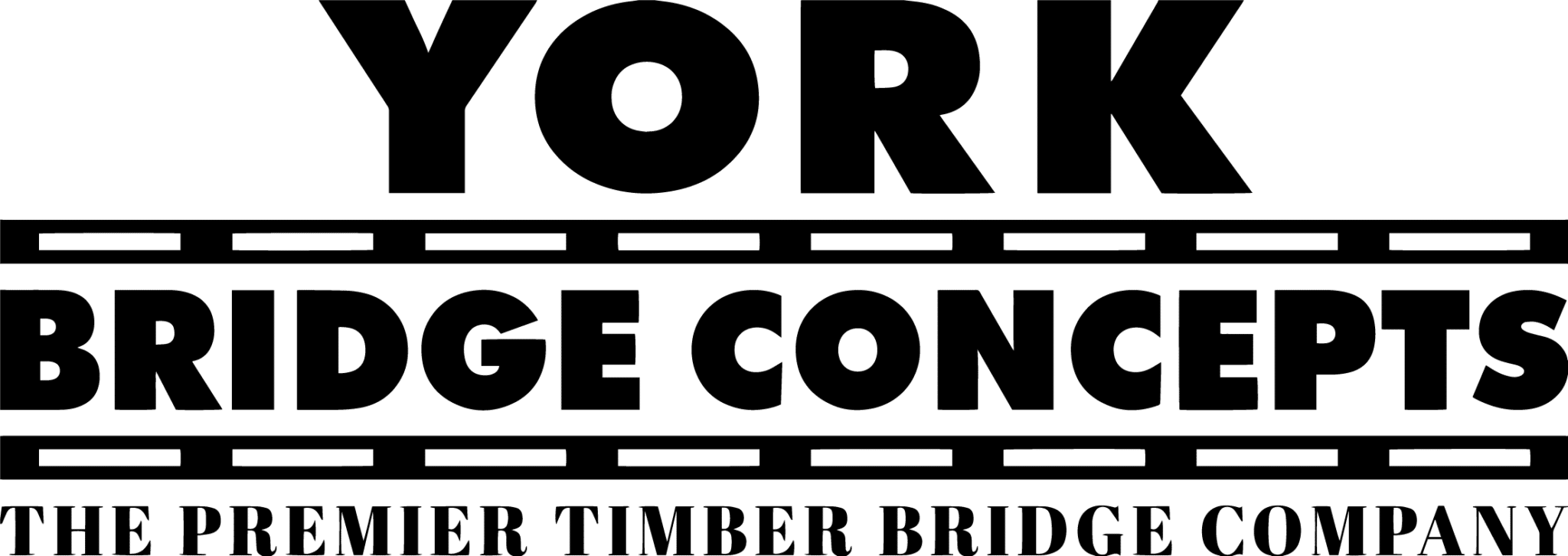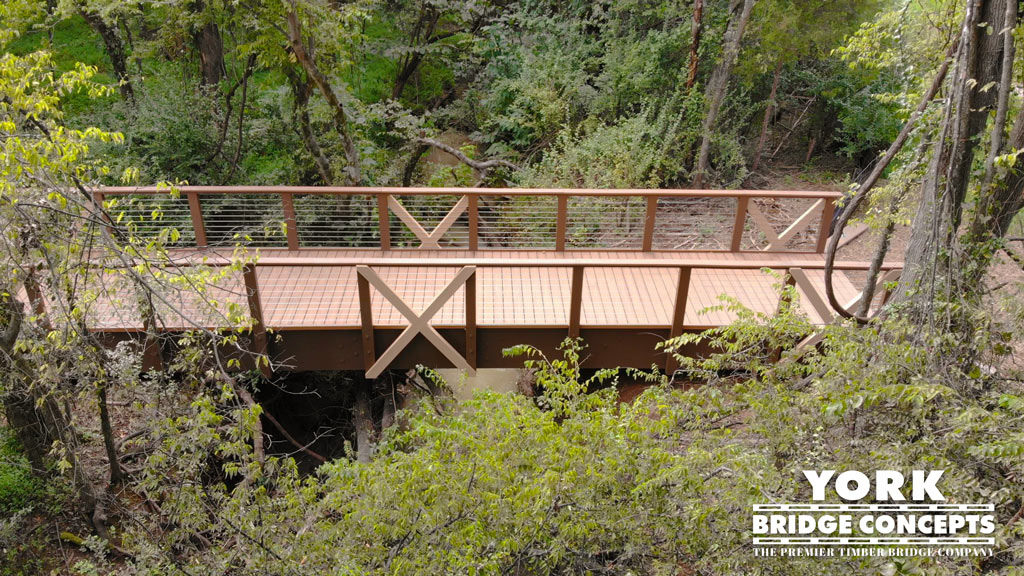Solis Berewick Project Overview
Solis Berewick Apartments in Charlotte, NC is the definition of high-design and modern multi-family living. The community features resort-style amenities, luxury social areas, and a healthy lifestyle for people and pets alike. The Solis Berewick Bridge, spans a creek providing pedestrians a continuous path through a wooded canopy and connecting them to an expansive network of walking trails accessing neighboring communities, retail, & services. A warm nature inspired palette of golden brown with a hint of red is paired with a contrasting soft khaki accent uniting the mixed timber and composite Decero™ design. Several striking architectural x-accents dance outside the contemporary stainless steel wire rope handrail that lines the path. The bridge is dappled with the sunlight piercing the canopy creating a beautiful and welcoming sight amongst the journey of residents. In construction, the field crew exhibited the refined expert precision of YBC’s craftsmanship and environmental protection, working seamlessly within the tight constraints of the organic site. The Solis Berewick Bridge is a wonderful ode to the community’s commitment to a premier lifestyle in their homes and throughout their property.
Client Testimonial
“I am very satisfied with the final result of our York Bridge. It is a nice addition for the residents of Solis Berewick.”
– Mike Moore, Pappas Properties
Specifications
- Width:
- 7’ 7” (7’ 1” clear)
- Length:
- 43'
- Height:
- 11' above grade
- Capacity:
- 85 PSF
- Construction:
- Ground Up
- Span Type:
- Free Span
- Material:
- CCA/CA-C Treated Southern Yellow Pine & Composite
- Foundation:
- Timber Piles & Abutments (Acrylic/Polymer Coated where exposed)
- Stringers:
- SYP Glulam Stringers (Acrylic/Polymer Coated where exposed)
- Deck System:
- Composite 1” Timber Deck
- Handrail:
- Decero™ Wire Rope Design Series
- Crossing:
- Creek
Planning Resources
Like something you see on this project? Get more information below or visit the York Bridge Design Center to see all resources.
All Feature Projects
What's Best: A Culvert Or A Timber Bridge?
Understand the considerations you should make before choosing your crossing method.
What Is The Best Span Type For My Project?
See how creative scoping, design, & usage work to create the perfect spanning solution for your project.
Which Load Capacity I Need?
Understand the different load capacities for usage that are needed for your project.
How Do I Cross An Environmentally Sensitive Area?
Learn how YBC crosses protected areas with our Deck-Level Construction.
How Do I Create A Landmark?
Create a memorable icon for your development project with a YBC Legacy Timber Bridge.
How Long Does A Timber Bridge Last?
Extend the lifespan of your timber bridge to over 75 years using these guidelines, material selection, protection & maintenance practices.
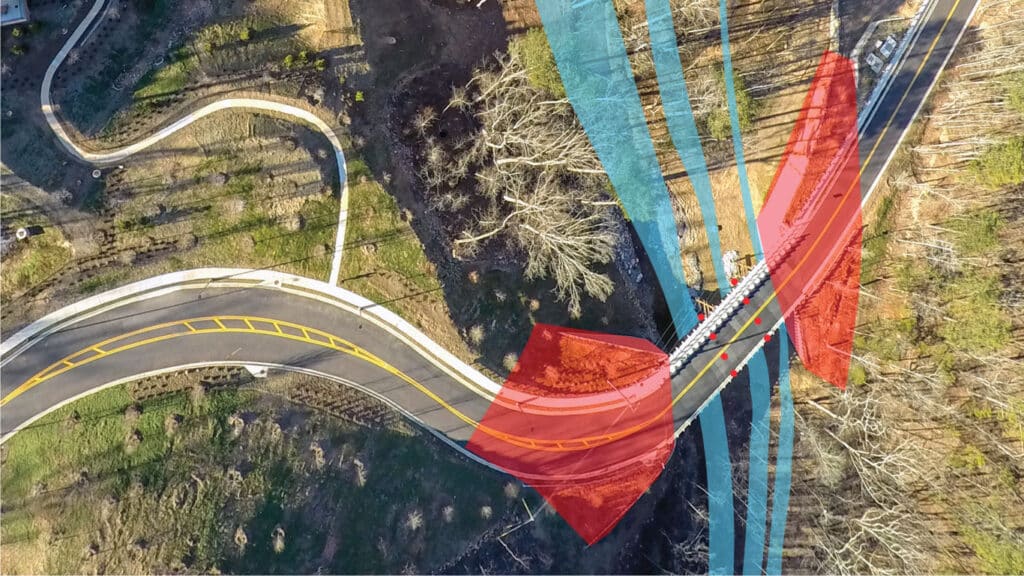
Culvert Or Bridge
If you're considering using a culvert for your crossing project. Click below to understand the best fit for your project.
Culvert Or Bridge
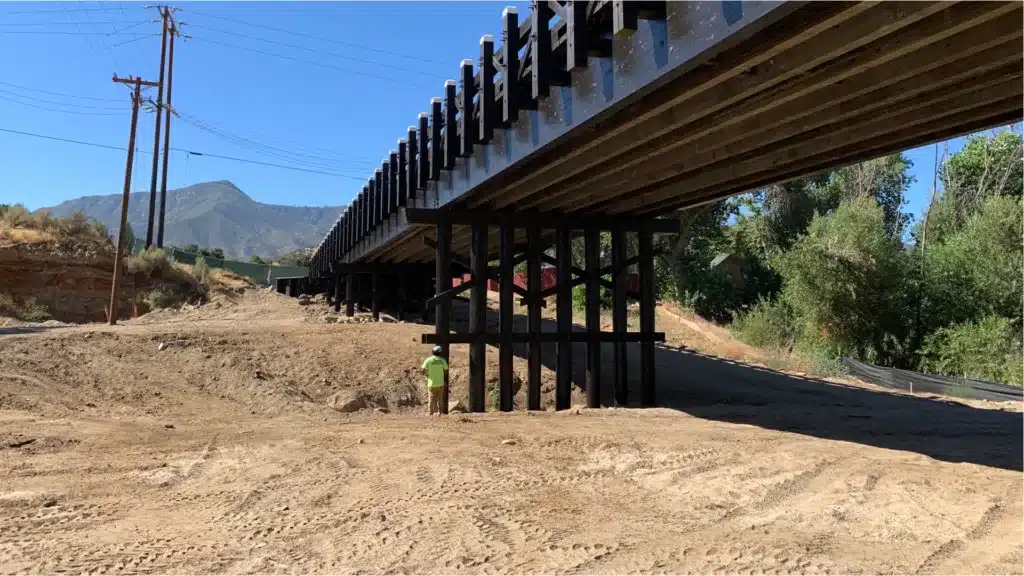
Spanning Solutions
Spanning a crossing is one of the most important aspects of your crossing project. Find the best solution for your crossing needs.
Spanning Types
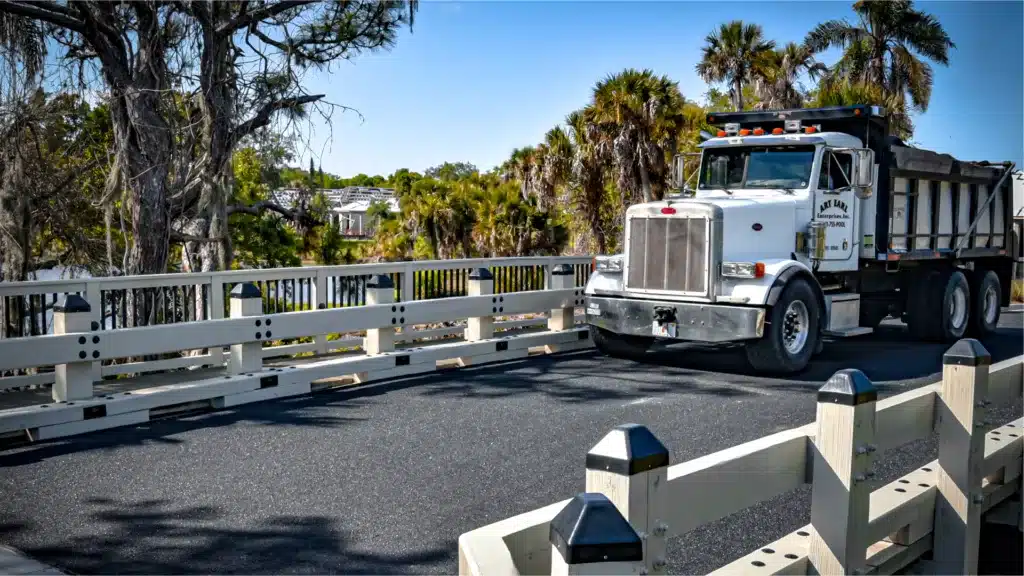
Uses & Capacities
The load capacity of a timber bridge may surprise you. See specs for different loads and uses that will help your decision-making process.
Bridge Loads & Usages
