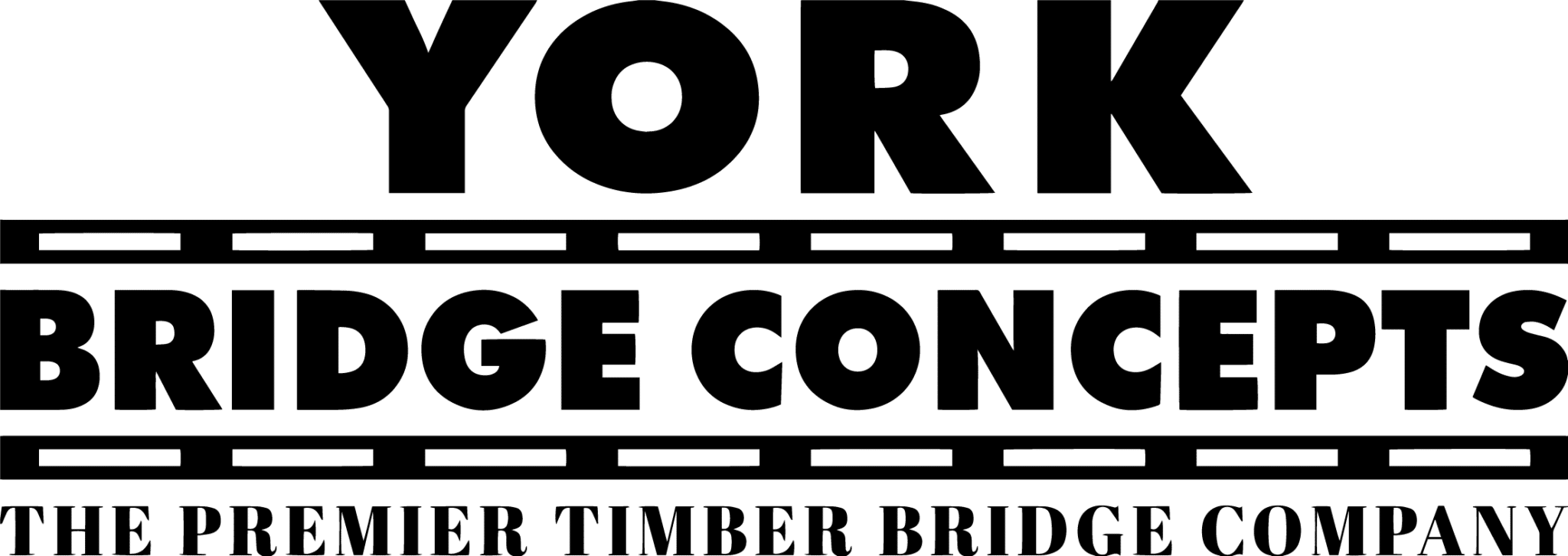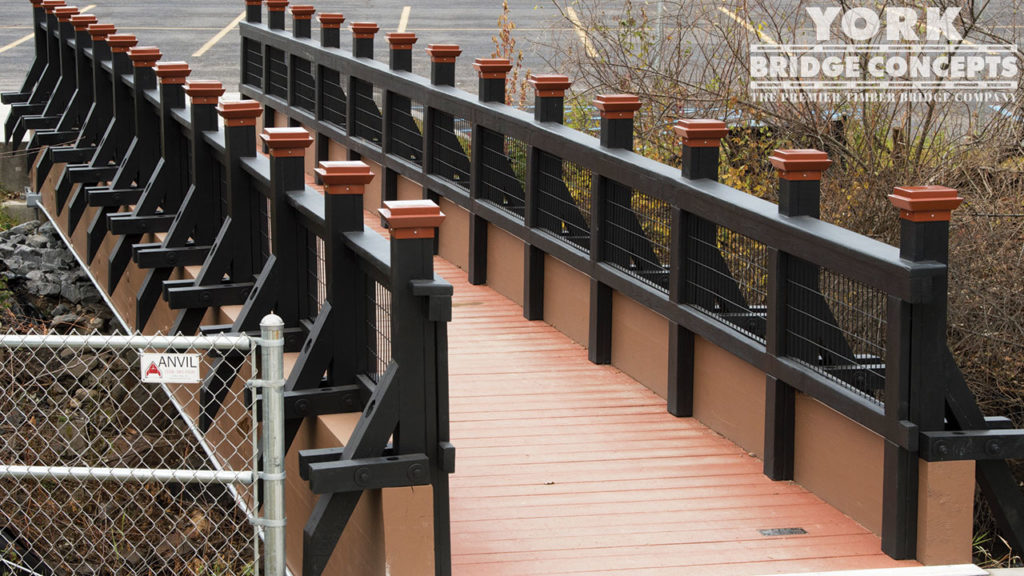Voorheesville Elementary School Bridge: A Blend of Style and Functionality
At York Bridge Concepts, we are proud to showcase our project—the installation of a stunning pedestrian bridge at Voorheesville Elementary School in Voorheesville, NY. This bridge is not just a functional necessity; it's an architectural statement that enhances the daily journey of students and faculty alike.
Custom-Designed for Durability and Aesthetics
Our Decero™ Design team meticulously crafted a 55-foot-long freestanding bridge, designed to effortlessly support a load of 100 pounds per square foot. The bridge features a robust, extruded truss handrail system adorned with custom post caps, contributing both to its strength and visual appeal. The chosen color palette harmonizes beautifully with the school's classic architectural style, creating a seamless integration with the existing campus environment.
Precision Engineering & Streamlined Installation
Manufactured off-site to ensure precision and quality, the bridge was then transported to Voorheesville, where it was installed by local professionals. This process allowed for a quick and efficient installation, minimizing disruption to the school's daily activities and ensuring a safe, immediate pathway for school traffic upon completion.
Specifications
- Width:
- 6’ (5’-4” Clear)
- Length:
- 55’
- Height:
- 10' above grade
- Capacity:
- 100 PSF
- Construction:
- Prefabricated & Delivered
- Span Type:
- Free Span
- Material:
- CCA/CA-C Treated Southern Yellow Pine
- Foundation:
- Concrete Abutments
- Stringers:
- SYP Glulam (Acrylic / Polymer Coated where exposed)
- Deck System:
- 1-½” Timber Deck
- Handrail:
- Decero™ Trussed Design Series
- Crossing:
- Stream
- Gene Browning, AIA Associate, Mosaic Associate Architects“It was our pleasure partnering with York Bridge Concepts™ on the design of the pedestrian bridge for the Voorheesville Elementary School. Built with timber throughout, YBC designed a custom H-Style Pedestrian Bridge to complement the school and provide accessibility for students and residents of the Voorheesville area. Beautiful & structurally sound, this York Structure stands out as a signature piece for the Voorheesville Elementary School!”
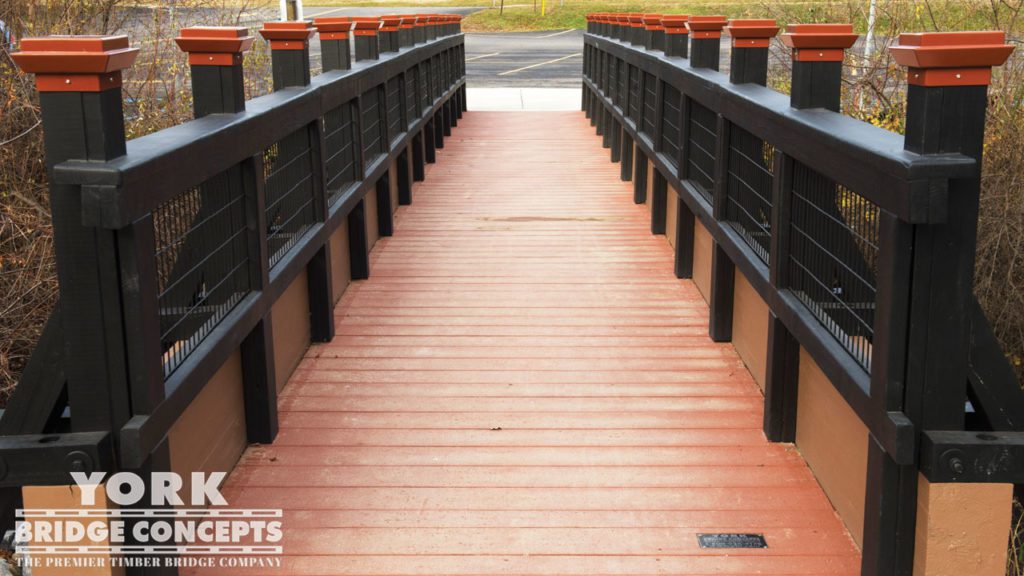
Enhancing Daily Commutes with Architectural Elegance
The new bridge at Voorheesville Elementary School is more than just a crossing point. It is a statement of style that elevates the aesthetic of the entire campus and provides a safe, durable crossing for all its users. It embodies our commitment to blending functionality with design excellence, ensuring that every project we undertake enhances the community it serves.
All Feature Projects
What's Best: A Culvert Or A Timber Bridge?
What Is The Best Span Type For My Project?
Which Load Capacity I Need?
How Do I Cross An Environmentally Sensitive Area?
How Do I Create A Landmark?
How Long Does A Timber Bridge Last?
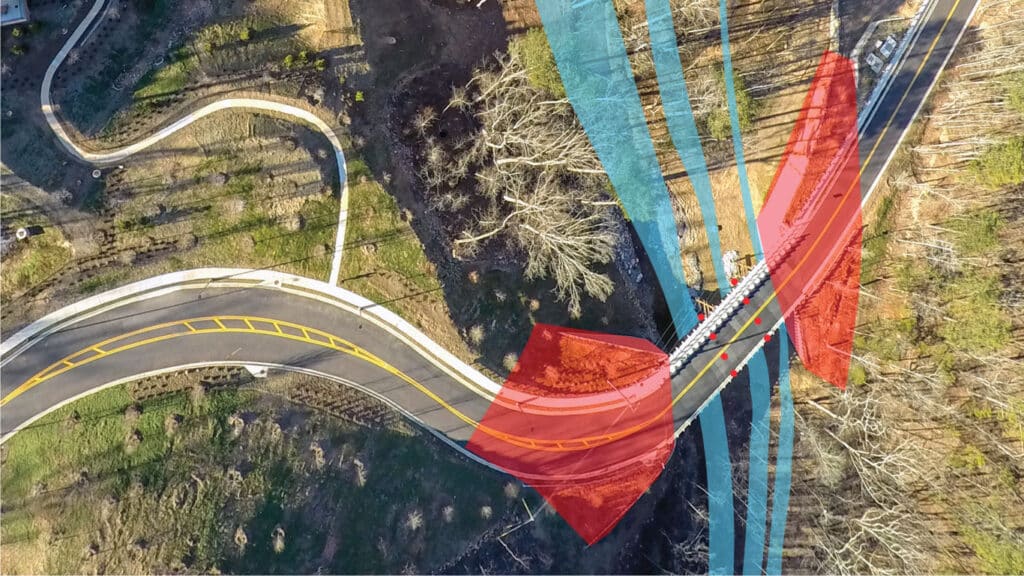
Culvert Or Bridge
If you're considering using a culvert for your crossing project. Click below to understand the best fit for your project.
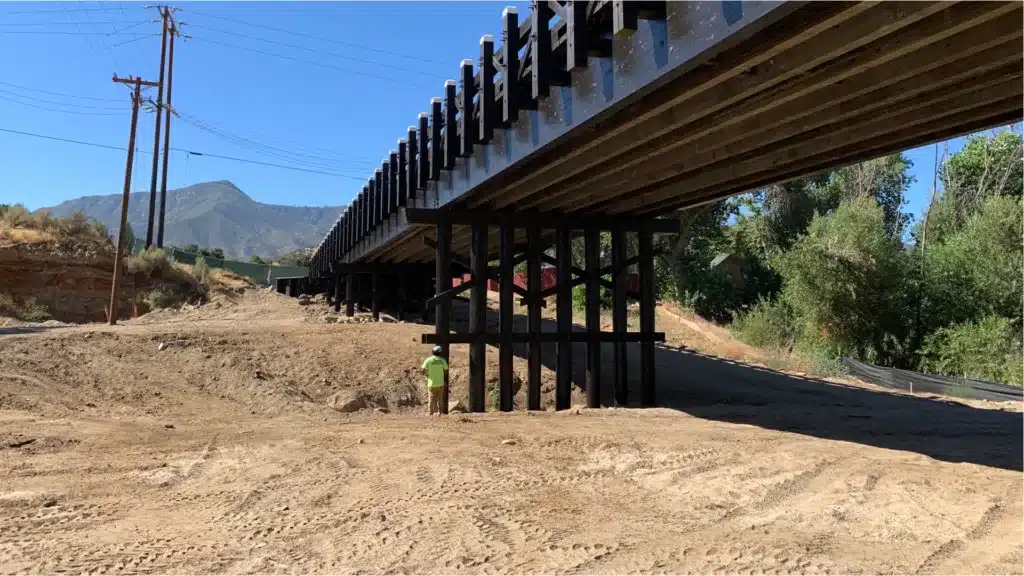
Spanning Solutions
Spanning a crossing is one of the most important aspects of your crossing project. Find the best solution for your crossing needs.
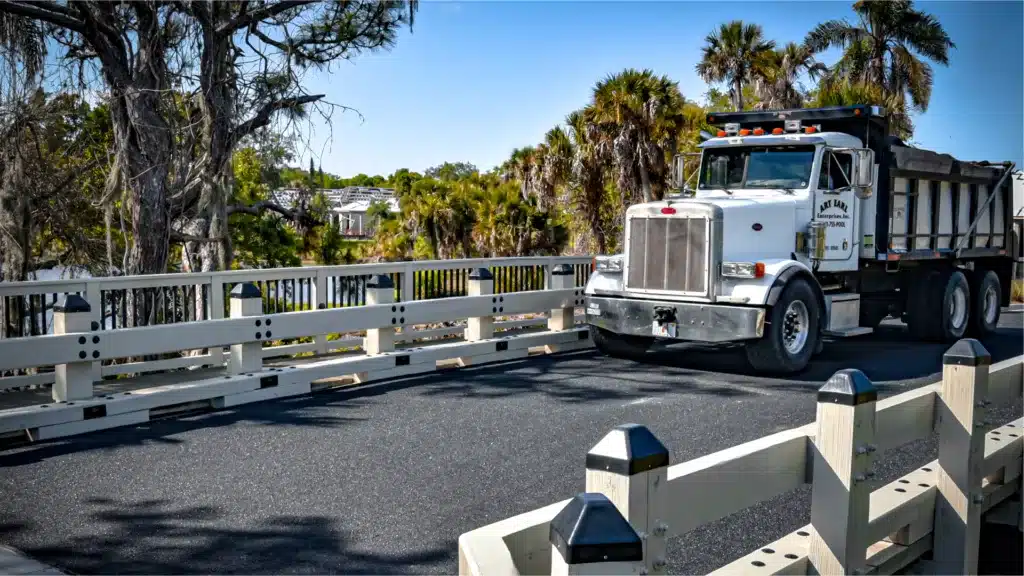
Uses & Capacities
The load capacity of a timber bridge may surprise you. See specs for different loads and uses that will help your decision-making process.
