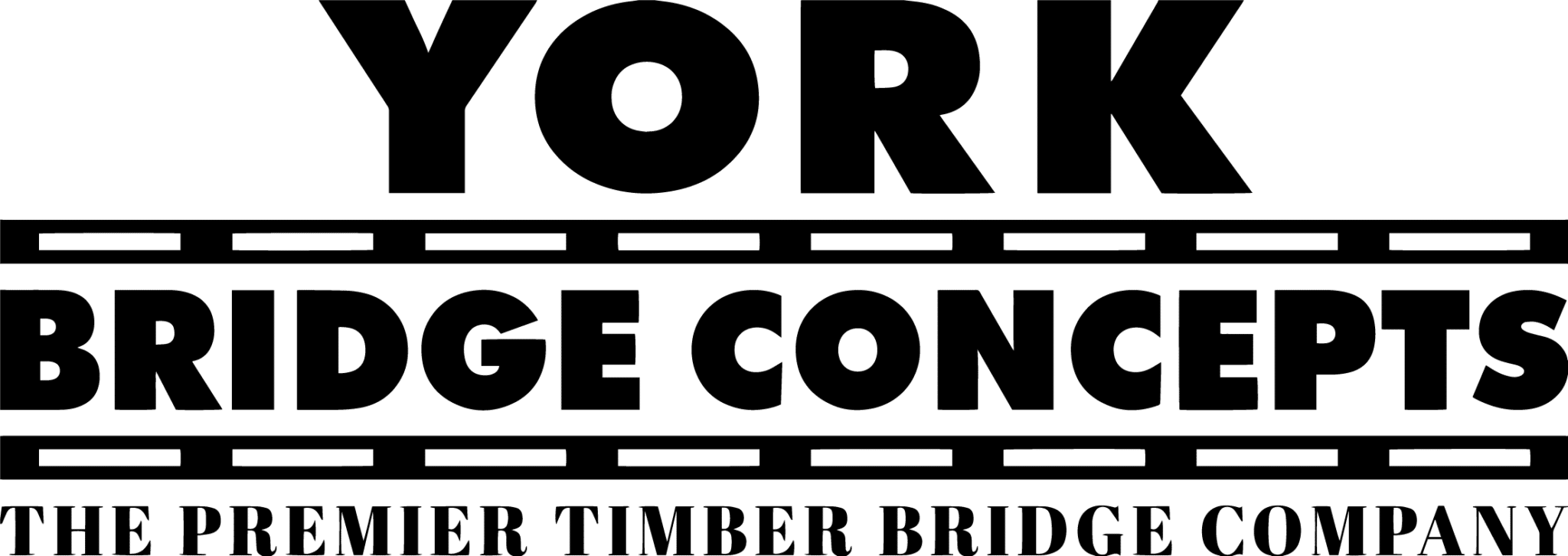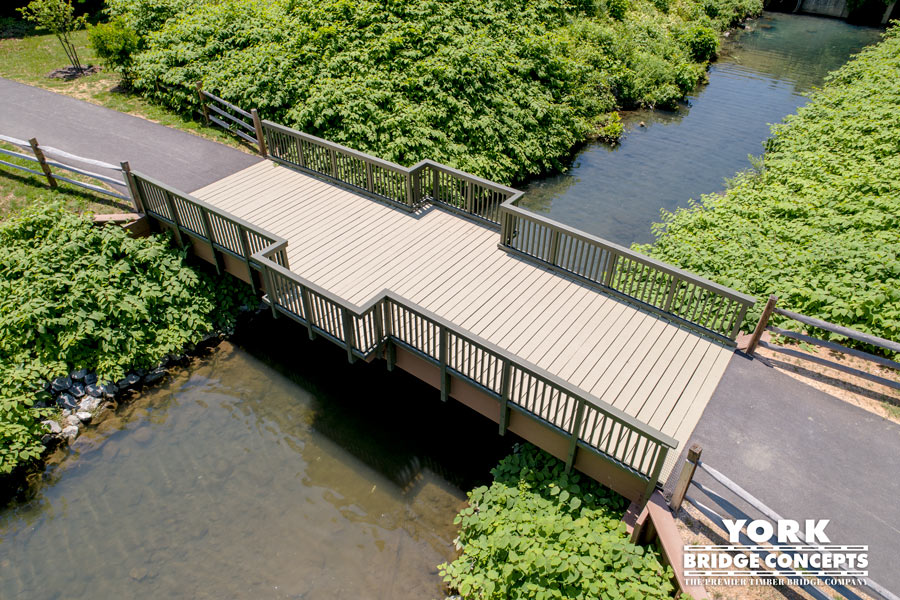Waynesboro Trail Project Overview
Starting in 2001, the small town of Waynesboro, VA embarked on big dreams to create a multi-phased greenway tucked in the foothills of the Blue Ridge Mountains. As a result, the South River Greenway is growing annually providing miles of access for pedestrians, cyclists, fishermen, and paddlers to the soothing river’s edge. The DeceroTM Design Team was inspired by the charming town and lush natural setting of the Waynesboro Trail Bridge. Therefore, this design features a sleek classic timber picket rail gliding around the deck edges, central wideouts for resting, and an earthy color palette. Although the trail provides great access for pedestrians, our field team was challenged with narrow and low clearance site access. The specialized knowledge of our team was used to procure & utilize select machinery that could adapt to the site as well as, facilitate a flawless build. YBC was pleased to connect countless residents & visitors to the various cherished amenities of Main Street & Parks on their daily journey.
Client Testimonial
"We have gotten several compliments on the bridge. It really pops with the protective coatings. We will definitely use YBC the next time we have this type of project."
- Pat, S & K Excavating, Inc.
Specifications
- Width:
- 12’ (11’ clear)
(2) 2’x8’ Cantilevered Wideouts - Length:
- 40'
- Height:
- 8' above grade
- Capacity:
- 90 PSF
- Construction:
- Ground Up
- Span Type:
- Free Span
- Material:
- CCA/CA-C Treated Southern Yellow Pine
- Foundation:
- Timber Piles & Abutments (Acrylic/Polymer Coated where exposed)
- Stringers:
- SYP Glulam Stringers (Acrylic/Polymer Coated where exposed)
- Deck System:
- 2.5” Timber Deck
- Handrail:
- Decero™ Picket Design Series
- Crossing:
- River Inlet
Planning Resources
All Feature Projects
What's Best: A Culvert Or A Timber Bridge?
What Is The Best Span Type For My Project?
Which Load Capacity I Need?
How Do I Cross An Environmentally Sensitive Area?
How Do I Create A Landmark?
How Long Does A Timber Bridge Last?
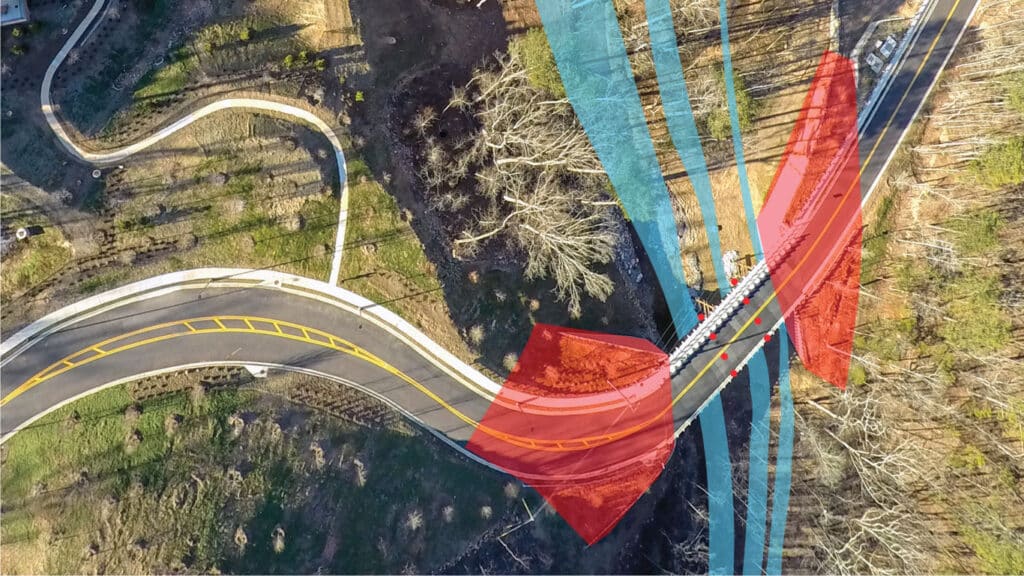
Culvert Or Bridge
If you're considering using a culvert for your crossing project. Click below to understand the best fit for your project.
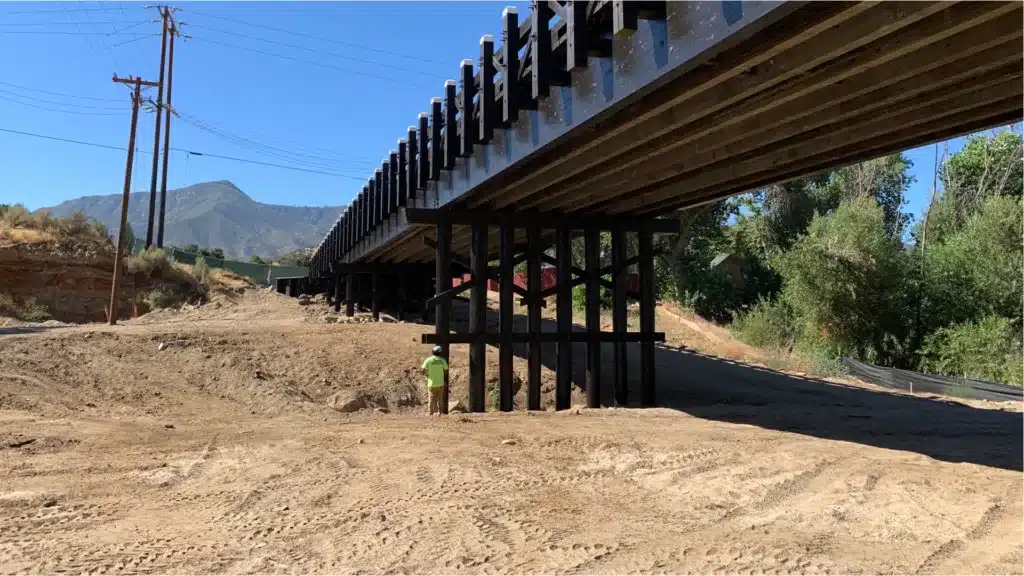
Spanning Solutions
Spanning a crossing is one of the most important aspects of your crossing project. Find the best solution for your crossing needs.
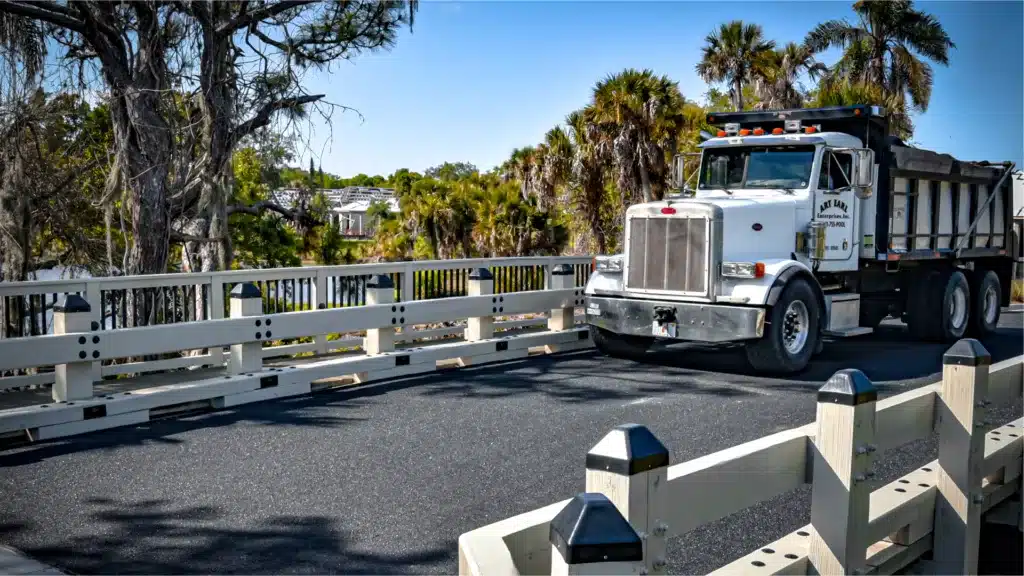
Uses & Capacities
The load capacity of a timber bridge may surprise you. See specs for different loads and uses that will help your decision-making process.
