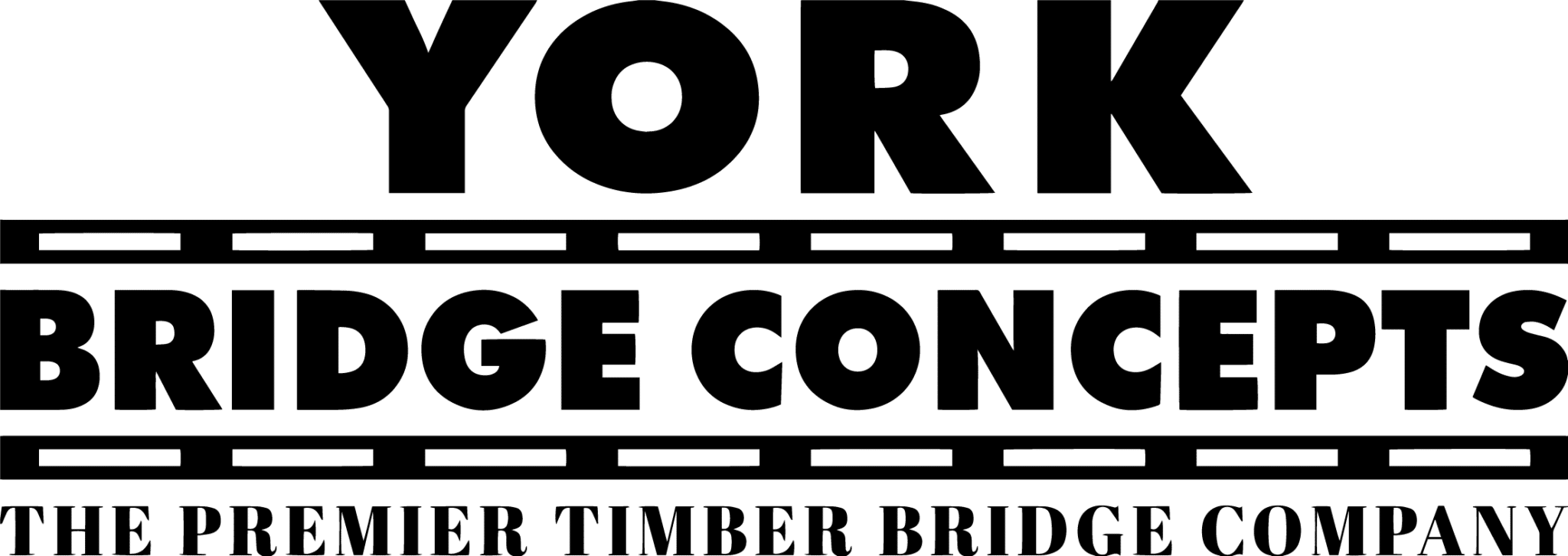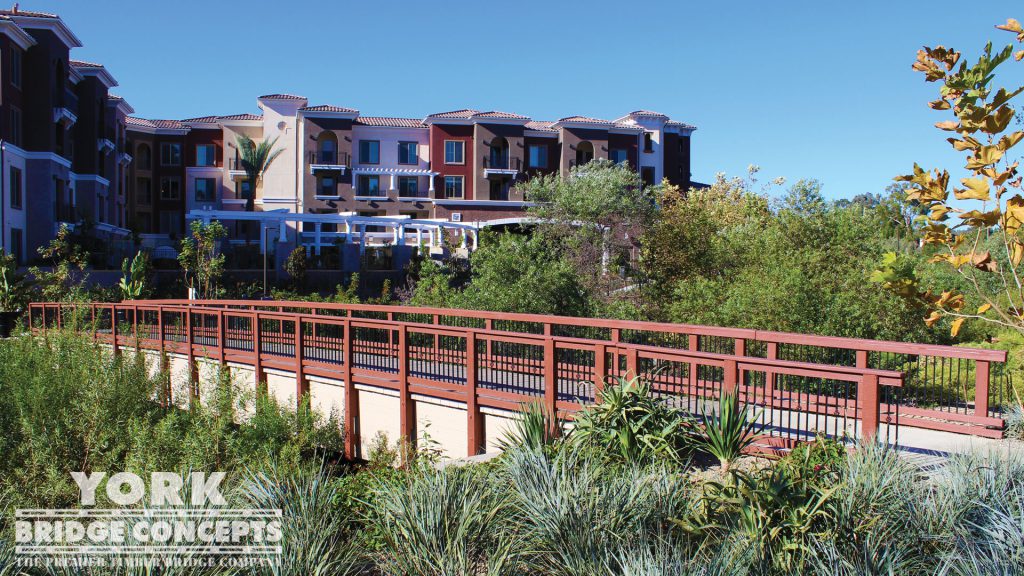Adagio on the Green Project Overview
Adagio on the Green Apartments, located along Oso Parkway in Mission Viejo, California, features a new installment of a York Timber Pedestrian
Bridge. With a warm color palette that complements this top of the line multi-family development, the 77’ long free span pedestrian bridge offers a
unique crossing for residents and guests alike. The York Timber Bridge was designed to call Mission Viejo home and welcome all Adagio residents
to enjoy a new path.
Client Testimonial
"I’ve never had to build a bridge on a project before and honestly wasn’t sure were to start. We did some internet research, asked around and found York. I was given a budget, turned them loose on a conceptual design. We received the city approvals and the final amount we contracted for with York was exactly what the budget was. The plans, the details, the follow up and the actual installation along with the return visit six months later was an absolute pleasure and effortless for our team.
In our business of wood frame apartments we sometimes let 40-50 subcontracts and have 200 to 300 workers on site on a daily bases. Everyone is on top of each other, over budget, behind schedule and the quality is always a fight but in this case it was the opposite
Again we are so pleased with the final outcome and look forward to doing it again."
– Barry Weber, VP, Wermers Companies
Planning Resources
Like something you see on this project? Get more information below or visit the York Bridge Design Center to see all resources.
Specifications
- Width:
- 10’ (9’ Clear)
- Length:
- 77’
- Height:
- 20' above grade
- Capacity:
- 85 PSF
- Construction:
- Deck Level
- Span Type:
- Free Span
- Span Lengths:
- (18) 15'
- Material:
- ACZA Treated Douglas Fir Timbers
- Foundation:
- Timber Piles & Abutments (Acrylic/Polymer Coated where exposed)
- Stringers:
- Industrial Grade Douglas Fir Glulam Stringers (Acrylic/Polymer Coated where exposed)
- Deck System:
- 2-½” Timber Deck
- Handrail:
- Decero™ Architectural Picket Design Series
- Crossing:
- Creek
All Feature Projects
What's Best: A Culvert Or A Timber Bridge?
Understand the considerations you should make before choosing your crossing method.
What Is The Best Span Type For My Project?
See how creative scoping, design, & usage work to create the perfect spanning solution for your project.
Which Load Capacity I Need?
Understand the different load capacities for usage that are needed for your project.
How Do I Cross An Environmentally Sensitive Area?
Learn how YBC crosses protected areas with our Deck-Level Construction.
How Do I Create A Landmark?
Create a memorable icon for your development project with a YBC Legacy Timber Bridge.
How Long Does A Timber Bridge Last?
Extend the lifespan of your timber bridge to over 75 years using these guidelines, material selection, protection & maintenance practices.
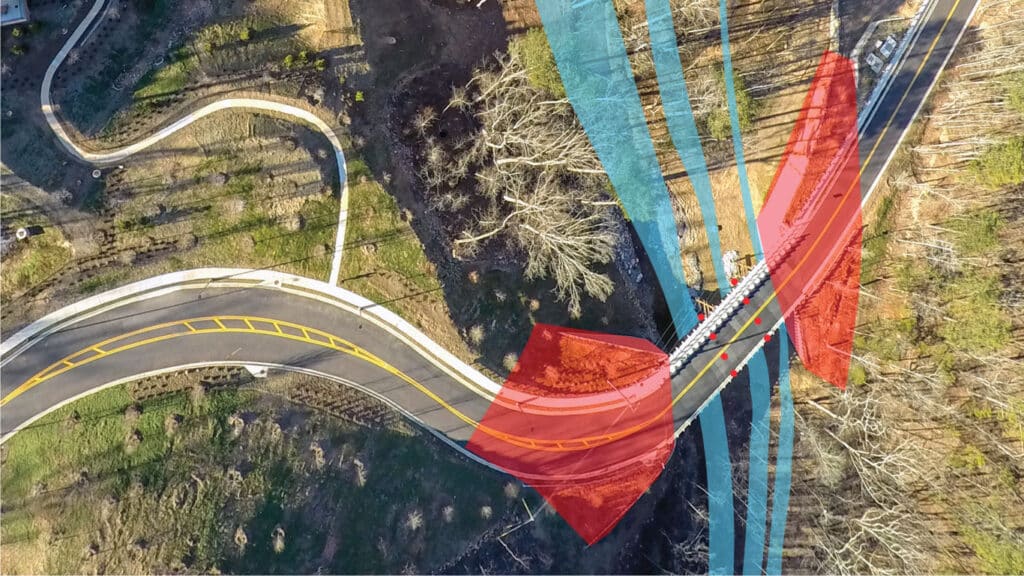
Culvert Or Bridge
If you're considering using a culvert for your crossing project. Click below to understand the best fit for your project.
Culvert Or Bridge
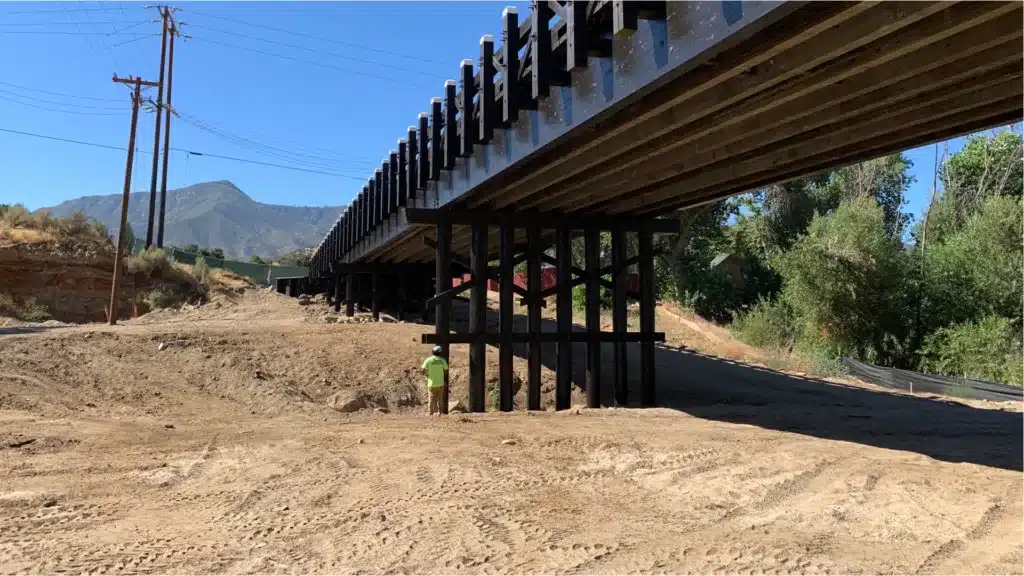
Spanning Solutions
Spanning a crossing is one of the most important aspects of your crossing project. Find the best solution for your crossing needs.
Spanning Types
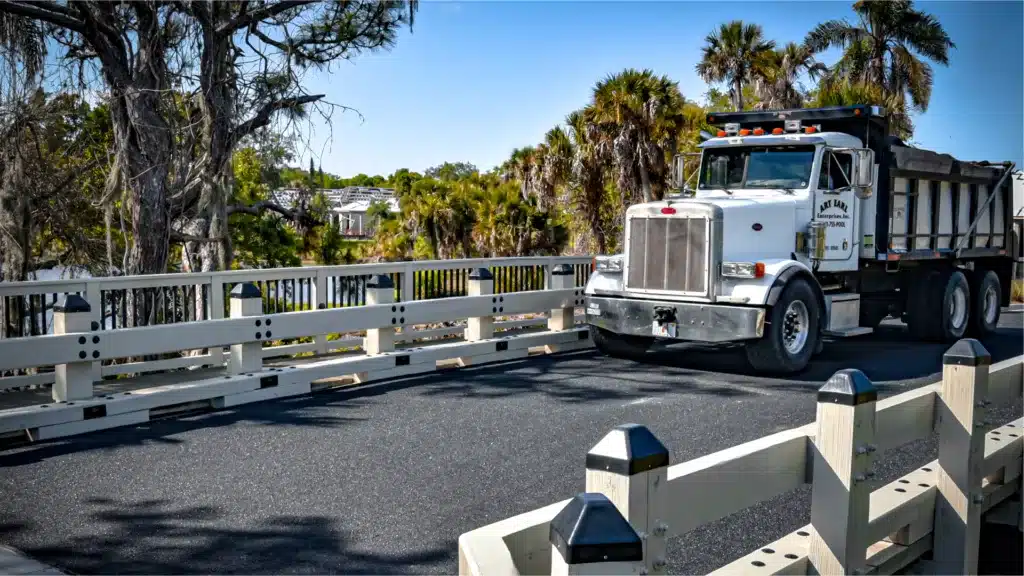
Uses & Capacities
The load capacity of a timber bridge may surprise you. See specs for different loads and uses that will help your decision-making process.
Bridge Loads & Usages
