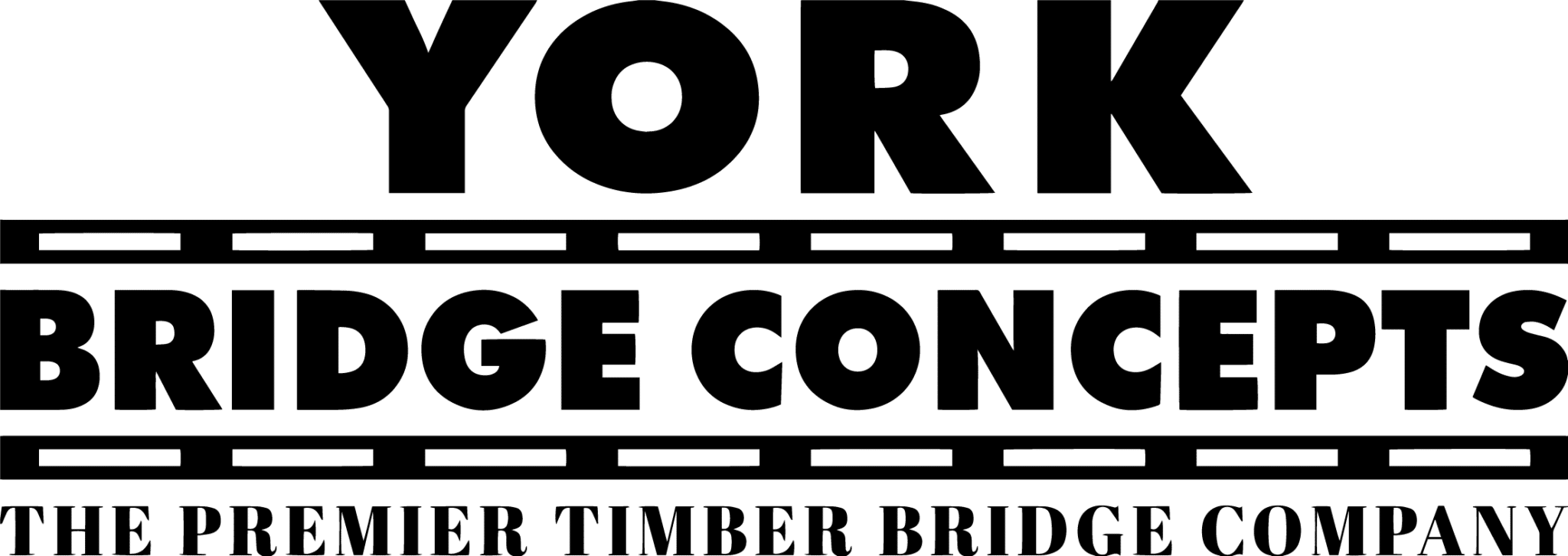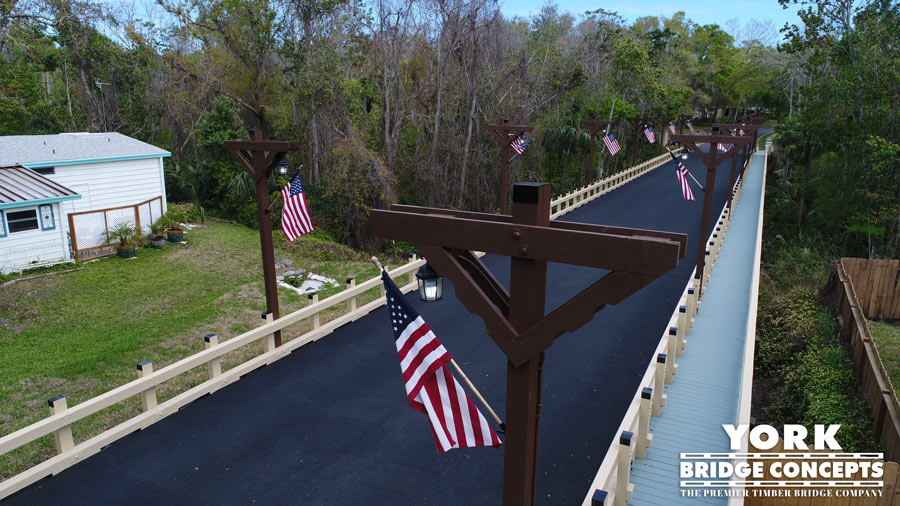Bear Creek Project Overview
The Central Florida Community of Bear Creek located in Ormond Beach, FL is minutes from the royal blue waters of the Atlantic East Coastline and the energetic theme parks of Orlando. The community is focused on providing access to world-class amenities in a resort-style atmosphere, geared towards providing a relaxing, playful, and active lifestyle for 55+ retirees. YBC’s partnership with Bear Creek began with a thorough inspection of their existing bridge to determine the extent of refurbishment required. After the inspection, YBC was able to maximize the community’s budget and crossing by utilizing key components of the existing foundational structure and complementing it with our state of the art design and construction of new substructure and superstructure with select foundation work. The Decero™ Design Team created a classic streamlined profile with sleek horizontal vehicular and pedestrian rails, charming light and flagstaffs, and a crisp earthen color palette. After completion the Blair Group client praised the new bridge for heightening the community’s ambiance and sense of place.
Client Testimonial
"The Bear Creek Bridge connects a 55+ community of 700 homes and has created not only a practical crossing for cars and pedestrians, but a central meeting place for residents. The ambiance and sense of community has definitely been heightened due to this wonderful addition. The process could not have gone better. The field crew was informative, aware of their surroundings, and considerate to our curious residents. Safety was their top priority as well as maintaining the cleanest construction site I’ve ever seen. The on-site foreman went above and beyond and brought challenges to our attention that were out of his scope. The project schedule was 98% on-target, which is unheard of nowadays."
– Cyndi King, VP of Operations, Blair Group
Specifications
- Vehicular Width:
- 26' (24' 9" clear)
- Pedestrian Width:
- 4'10" (4'3" clear)
- Length:
- 270'
- Height:
- 11' above grade
- Capacity:
- H-10 & 85 PSF
- Construction:
- Deck Level
- Span Type:
- Repetitive Span
- Span Lengths:
- (18) 15'
- Material:
- CCA/CA-C Treated Southern Yellow Pine
- Foundation:
- Timber Piles & Abutments (Acrylic/Polymer Coated where exposed)
- Stringers:
- SYP Timber (Acrylic/Polymer Coated where exposed)
- Vehicular Deck System:
- 4 ½” Double Timber Deck
- Pedestrian Deck System:
- 1-½” Timber Deck
- Crossing:
- Flood Plain
- Guard Rail:
- Decero™ Classic Design Series
- Handrail:
- Decero™ Horizontal Rail Design Series
Planning Resources
Like something you see on this project? Get more information below or visit the York Bridge Design Center to see all resources.
All Feature Projects
What's Best: A Culvert Or A Timber Bridge?
Understand the considerations you should make before choosing your crossing method.
What Is The Best Span Type For My Project?
See how creative scoping, design, & usage work to create the perfect spanning solution for your project.
Which Load Capacity I Need?
Understand the different load capacities for usage that are needed for your project.
How Do I Cross An Environmentally Sensitive Area?
Learn how YBC crosses protected areas with our Deck-Level Construction.
How Do I Create A Landmark?
Create a memorable icon for your development project with a YBC Legacy Timber Bridge.
How Long Does A Timber Bridge Last?
Extend the lifespan of your timber bridge to over 75 years using these guidelines, material selection, protection & maintenance practices.
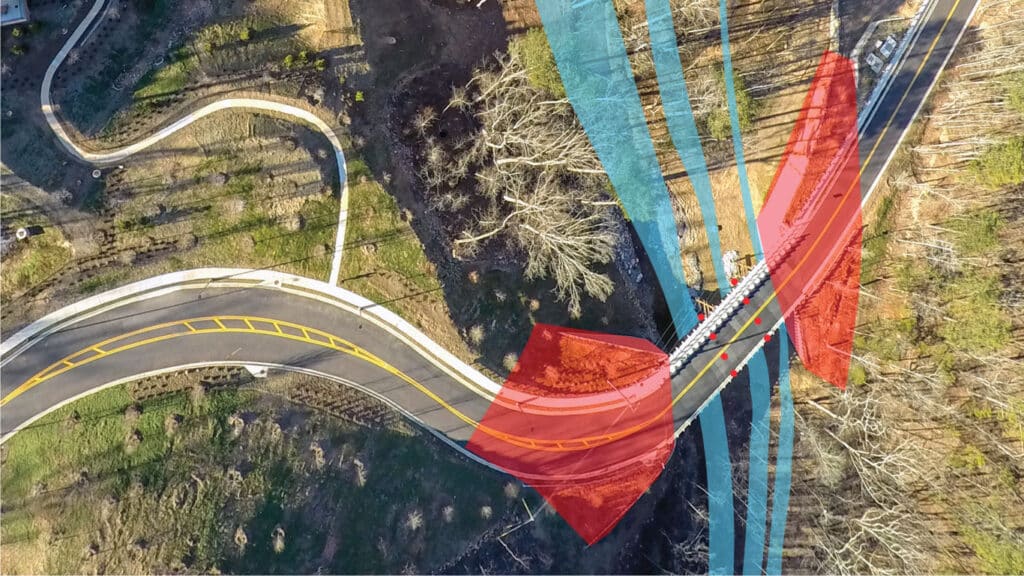
Culvert Or Bridge
If you're considering using a culvert for your crossing project. Click below to understand the best fit for your project.
Culvert Or Bridge
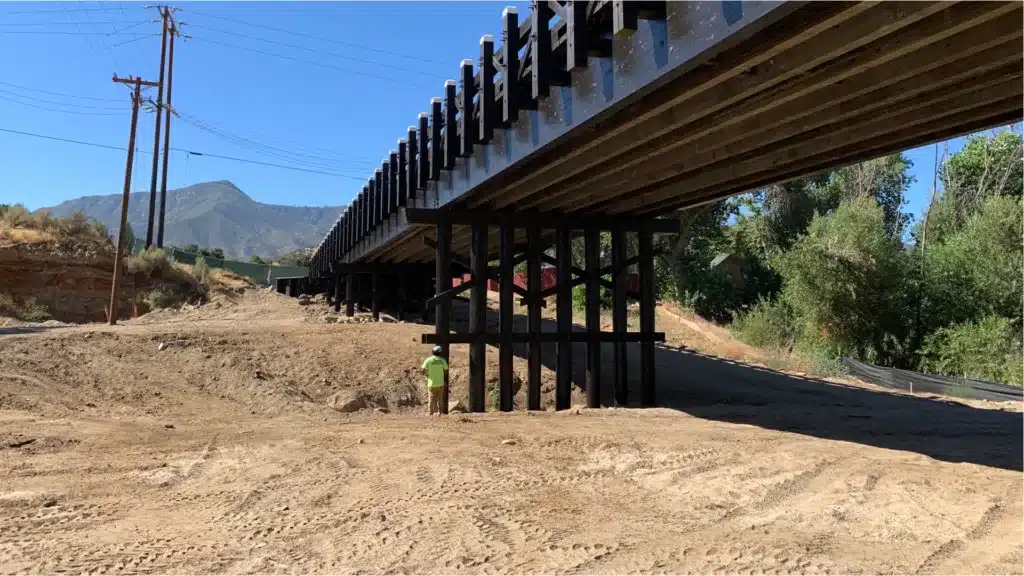
Spanning Solutions
Spanning a crossing is one of the most important aspects of your crossing project. Find the best solution for your crossing needs.
Spanning Types
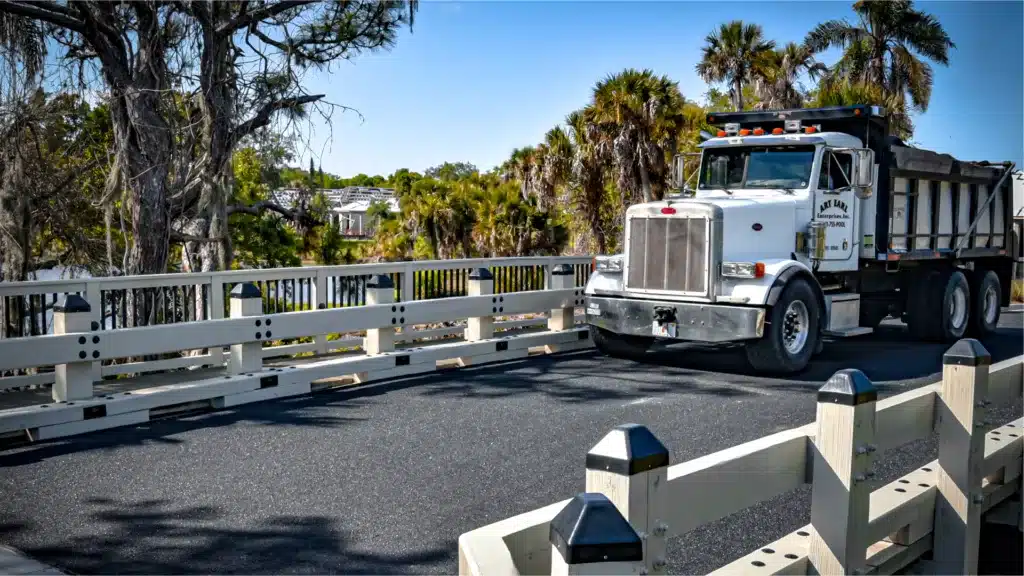
Uses & Capacities
The load capacity of a timber bridge may surprise you. See specs for different loads and uses that will help your decision-making process.
Bridge Loads & Usages
