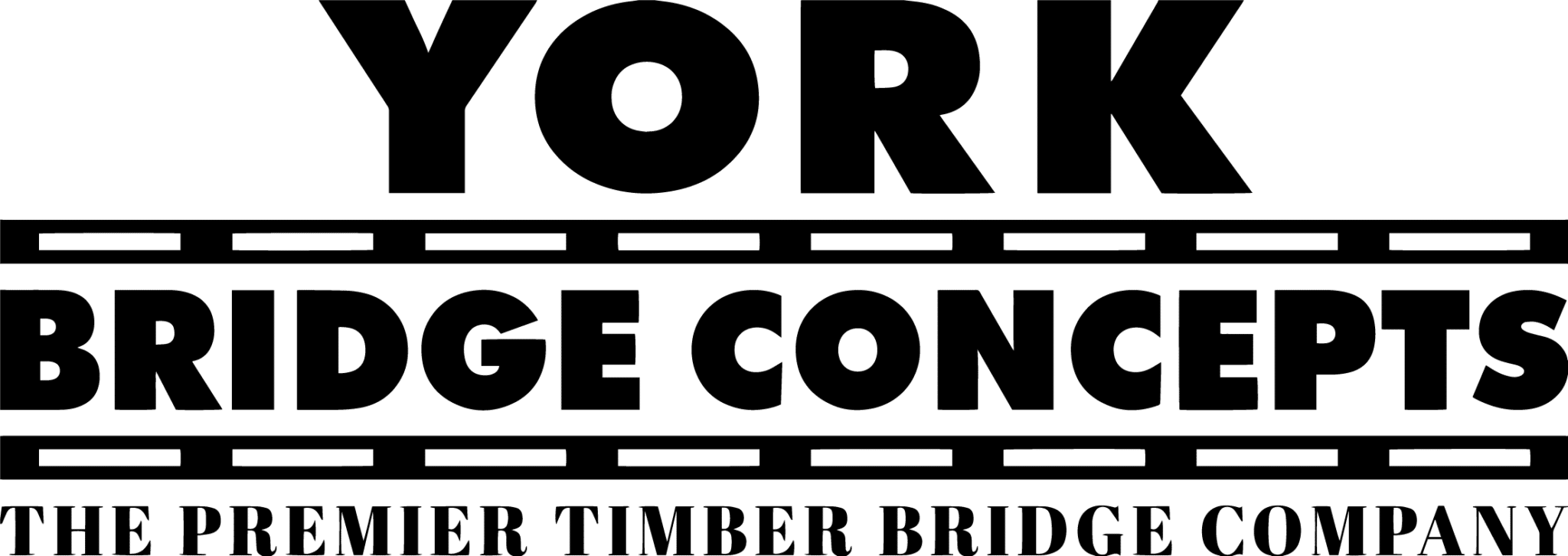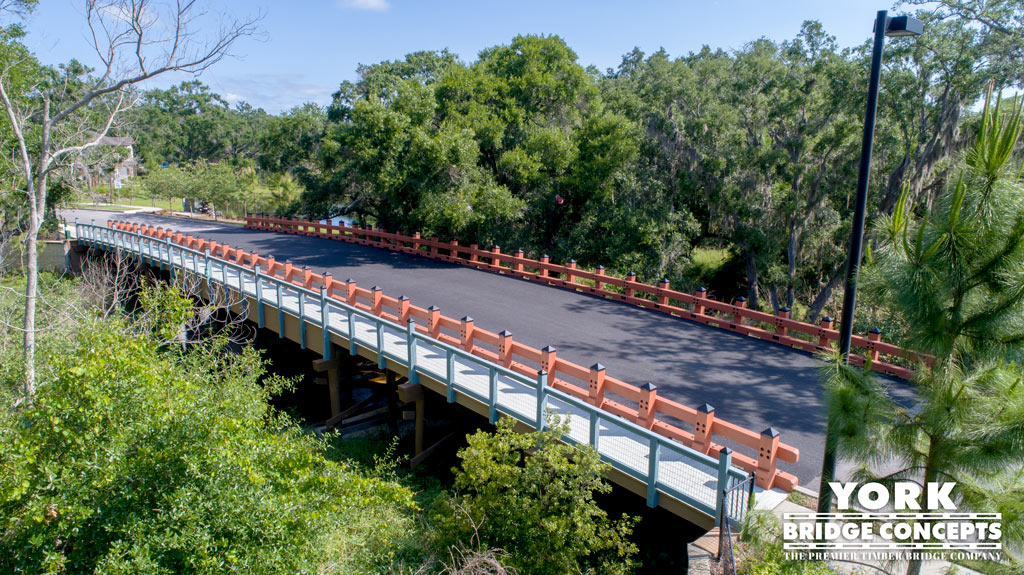Brookview at Citrus Park Project Overview
The Brookview at Citrus Park Apartment Bridges service a bustling luxury multi-family
community in the heart of Tampa, Florida. The distinguished trend setting
architecture of the buildings and distinct color palette influenced the Decero™
Design Team’s vision of a vibrant color palette in rich orange, crisp blue, soft grey,
and an earthy tan. Sharp gloss black post caps & hardware offset the tropical vibe
with a touch of sophistication.
The YBC Field Team completed these bridges to provide access to construction
crews to finish the development without impact to the wetlands & creeks on site.
Client Testimonial
"Residents and guests are impressed with the superb design and superior execution of these York Bridges. They blend perfectly with the surrounding structures and apartment buildings, adding an aesthetic that we would not have seen with any other material."
– Thomas Wright, Development Construction Manager, Arlington Construction Services, LLC
Specifications
- Vehicular Width:
- 30’ (28’ clear)
- Pedestrian Width:
- 6’ 2” (5’ clear)
- Length:
- 120’ & 150’
- Height:
- 11' above grade
- Capacity:
- HS 20-44 / 85 PSF
- Construction:
- Deck Level
- Span Type:
- Multiple Span
- Span Lengths:
- (2) 14’, (4) 15’, (1) 30’ (2) 14’, (5) 15’, (1) 45’
- Material:
- CCA/CA-C Treated Southern Yellow Pine
- Foundation:
- Timber Piles & Abutments (Acrylic/Polymer Coated where exposed)
- Stringers:
- SYP Rough Sawn & Glulam Stringers (Acrylic/Polymer Coated where exposed)
- Vehicular Deck System:
- 5-1/2” Timber Deck
- Pedestrian Deck System:
- 1-½” Timber Deck
- Crossing:
- Flood Plain
- Guard Rail:
- Decero™ Classic Design Series
- Handrail:
- Decero™ Scenic Wire Mesh Design Series
Planning Resources
Like something you see on this project? Get more information below or visit the York Bridge Design Center to see all resources.
All Feature Projects
What's Best: A Culvert Or A Timber Bridge?
Understand the considerations you should make before choosing your crossing method.
What Is The Best Span Type For My Project?
See how creative scoping, design, & usage work to create the perfect spanning solution for your project.
Which Load Capacity I Need?
Understand the different load capacities for usage that are needed for your project.
How Do I Cross An Environmentally Sensitive Area?
Learn how YBC crosses protected areas with our Deck-Level Construction.
How Do I Create A Landmark?
Create a memorable icon for your development project with a YBC Legacy Timber Bridge.
How Long Does A Timber Bridge Last?
Extend the lifespan of your timber bridge to over 75 years using these guidelines, material selection, protection & maintenance practices.
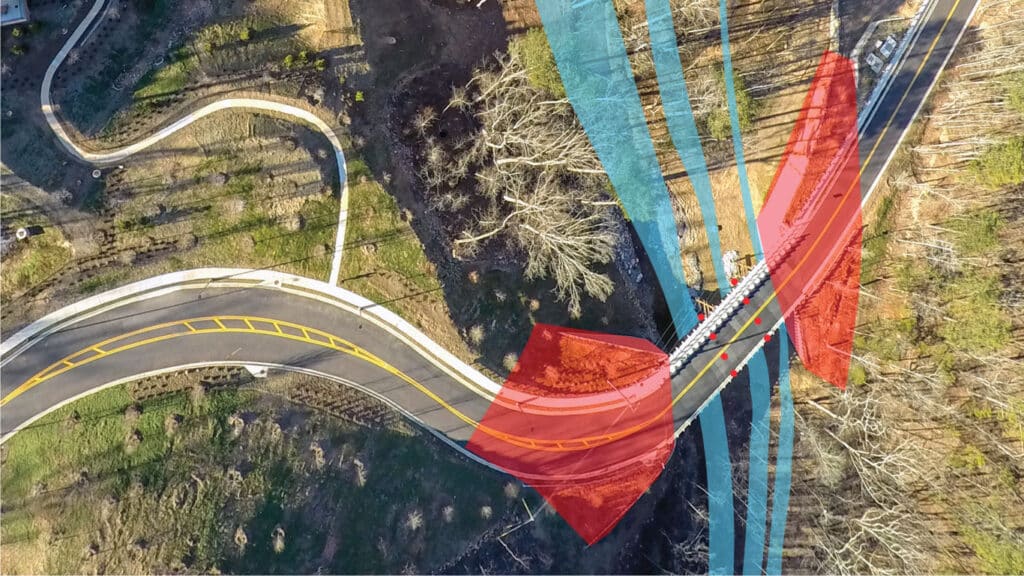
Culvert Or Bridge
If you're considering using a culvert for your crossing project. Click below to understand the best fit for your project.
Culvert Or Bridge
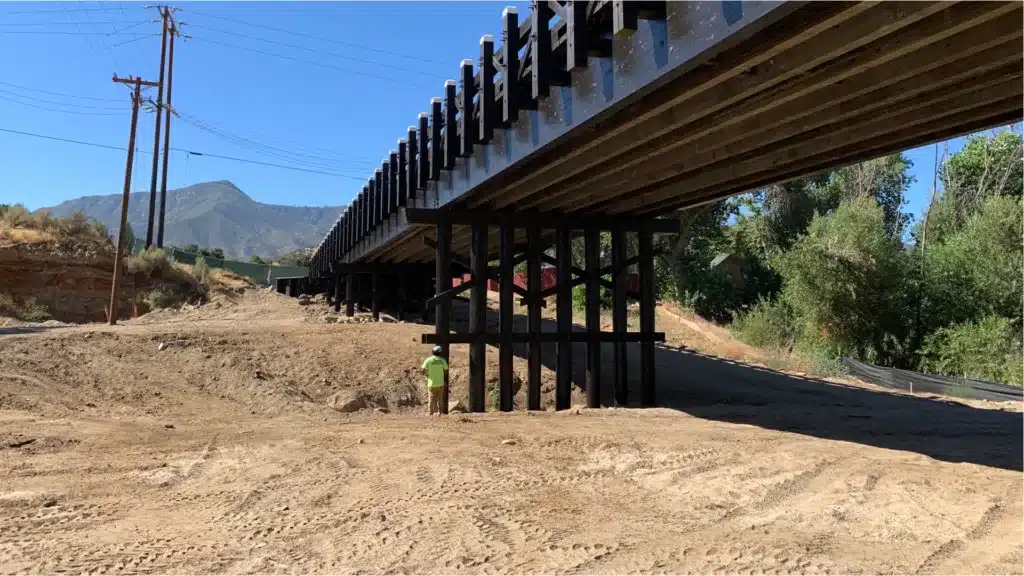
Spanning Solutions
Spanning a crossing is one of the most important aspects of your crossing project. Find the best solution for your crossing needs.
Spanning Types
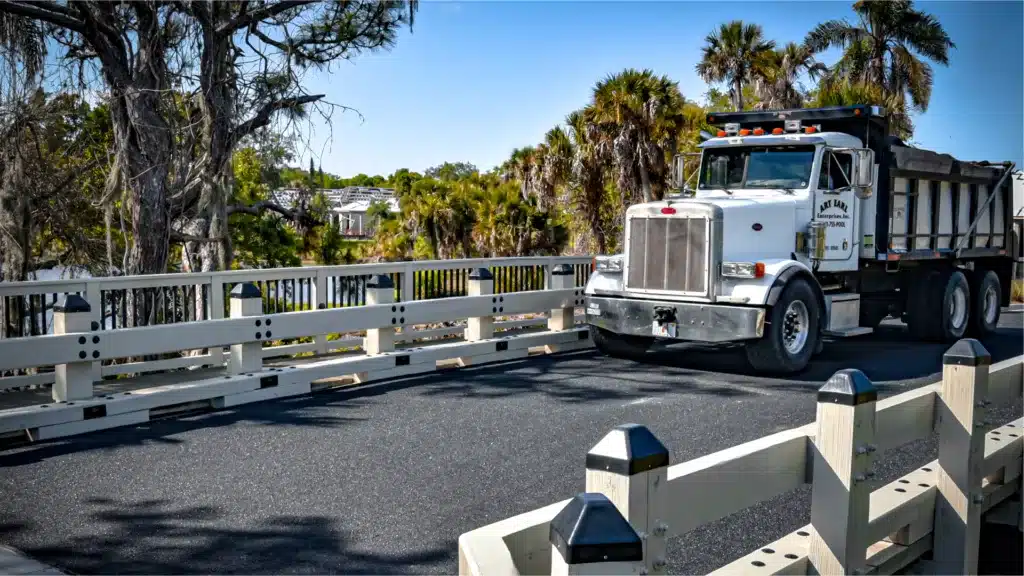
Uses & Capacities
The load capacity of a timber bridge may surprise you. See specs for different loads and uses that will help your decision-making process.
Bridge Loads & Usages
