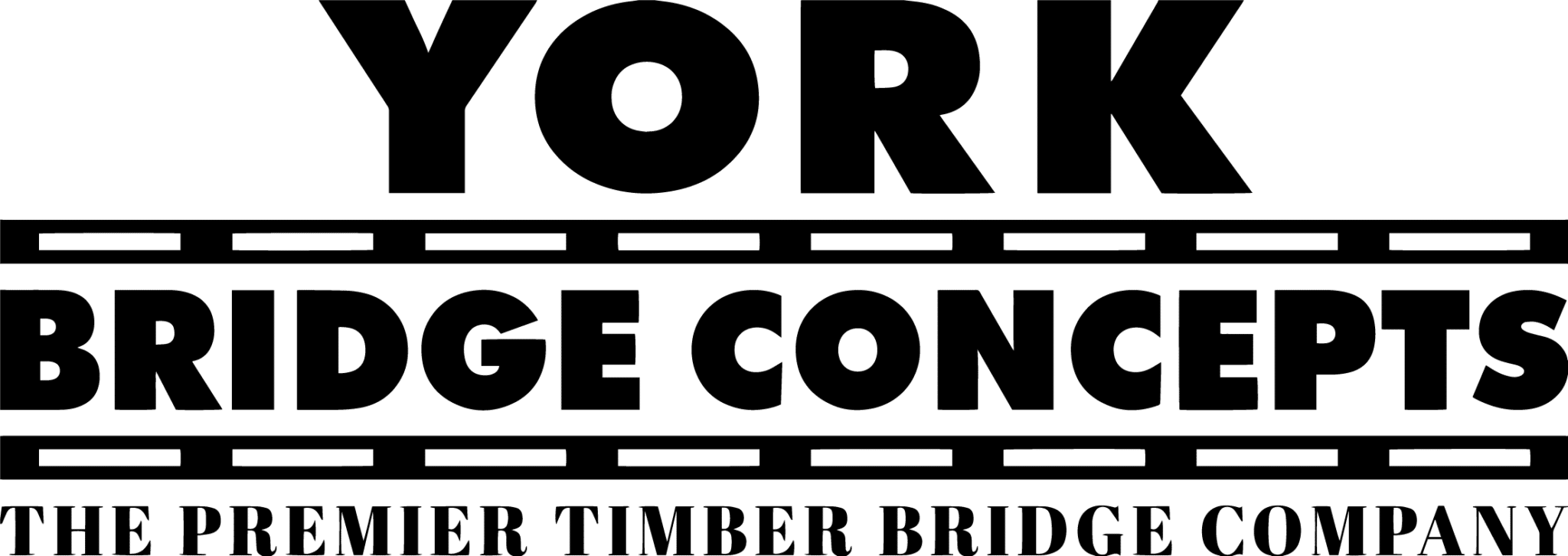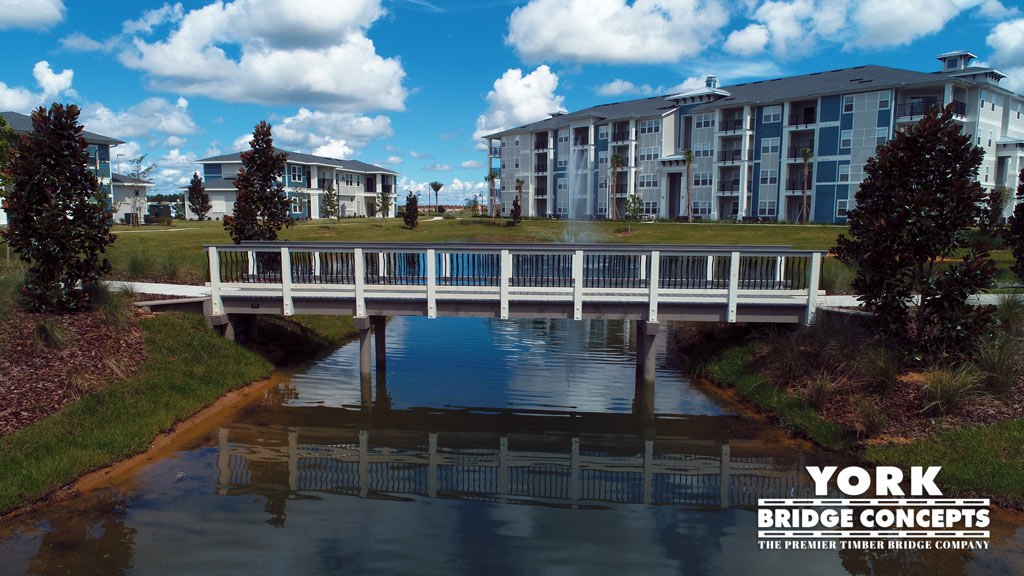Champion's Vue Project Overview
Located near Orlando, FL, Champions Vue is a master planned multi-family community including a mix of luxury apartments and townhome living, adjacent to future hospitality and retail development. This all-inclusive lifestyle property boasts a fresh coastal breeze color scheme over a crisp modern clapboard & white trimmed architectural aesthetic. The Decero™ Design Team focused on the oasis vibe central to the property with a palm lined pool clubhouse overlooking the pond to guide their vision for the Champions Vue York Bridge. YBC’s field crew coordinated with other site contractors to ensure a sealed connection between the bridge foundations and pond liner was achieved. The pond crossing features a soft palette of island greys and whites that sparkle in the pond reflection. In addition, a rhythmic series of sculpted metal picket stretch between the top rail and a double rail baseline setting a sophisticated tone for the profile. The Champions Vue Pedestrian Bridge’s timber is clad in premium York Timber Protective Systems™ with composite decking & rail cap, making it a Legacy Design for a premier residential property.
Specifications
- Width:
- 5’ 10” (5’ 7” clear)
- Length:
- 40’
- Height:
- 11' above grade
- Capacity:
- 85 PSF
- Construction:
- Multiple Span
- Span Type:
- Ground Up
- Span Lengths:
- 2) 10’, (1) 20’
- Material:
- CCA/CA-C Treated Southern Yellow Pine & Composite
- Foundation:
- Timber Piles & Abutments (Acrylic/Polymer Coated where exposed)
- Stringers:
- SYP Rough Sawn Stringers (Acrylic/Polymer Coated where exposed)
- Deck System:
- Composite 1.3” Timber Deck
- Handrail:
- Decero™ Metal Picket Design Series
- Crossing:
- Pond
Planning Resources
Like something you see on this project? Get more information below or visit the York Bridge Design Center to see all resources.
All Feature Projects
What's Best: A Culvert Or A Timber Bridge?
Understand the considerations you should make before choosing your crossing method.
What Is The Best Span Type For My Project?
See how creative scoping, design, & usage work to create the perfect spanning solution for your project.
Which Load Capacity I Need?
Understand the different load capacities for usage that are needed for your project.
How Do I Cross An Environmentally Sensitive Area?
Learn how YBC crosses protected areas with our Deck-Level Construction.
How Do I Create A Landmark?
Create a memorable icon for your development project with a YBC Legacy Timber Bridge.
How Long Does A Timber Bridge Last?
Extend the lifespan of your timber bridge to over 75 years using these guidelines, material selection, protection & maintenance practices.
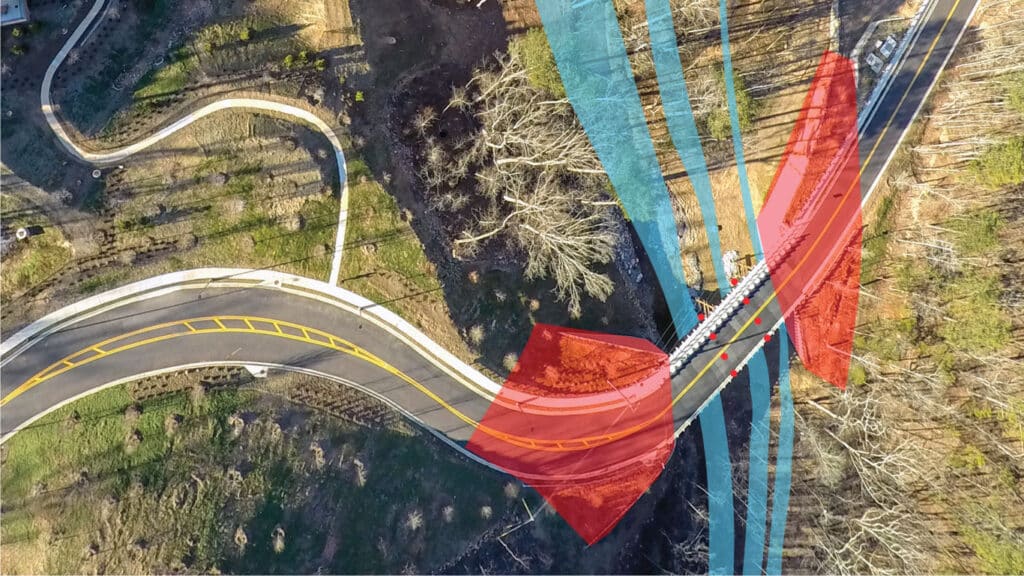
Culvert Or Bridge
If you're considering using a culvert for your crossing project. Click below to understand the best fit for your project.
Culvert Or Bridge
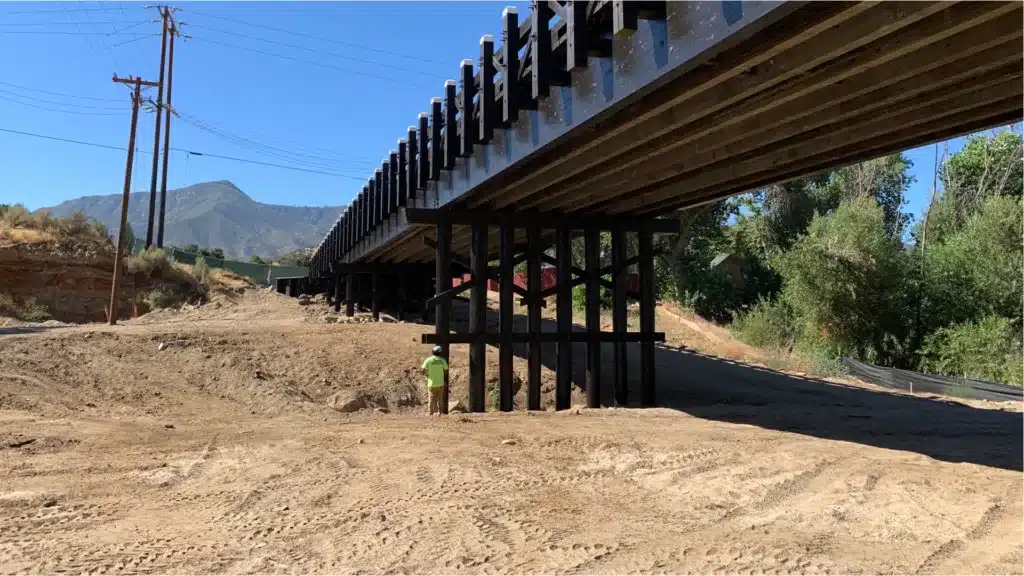
Spanning Solutions
Spanning a crossing is one of the most important aspects of your crossing project. Find the best solution for your crossing needs.
Spanning Types
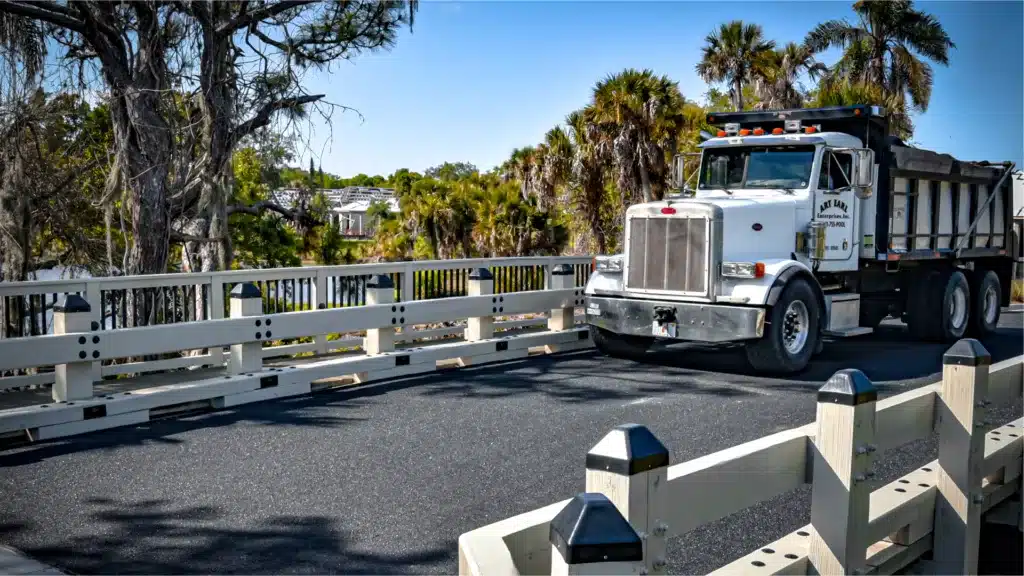
Uses & Capacities
The load capacity of a timber bridge may surprise you. See specs for different loads and uses that will help your decision-making process.
Bridge Loads & Usages
