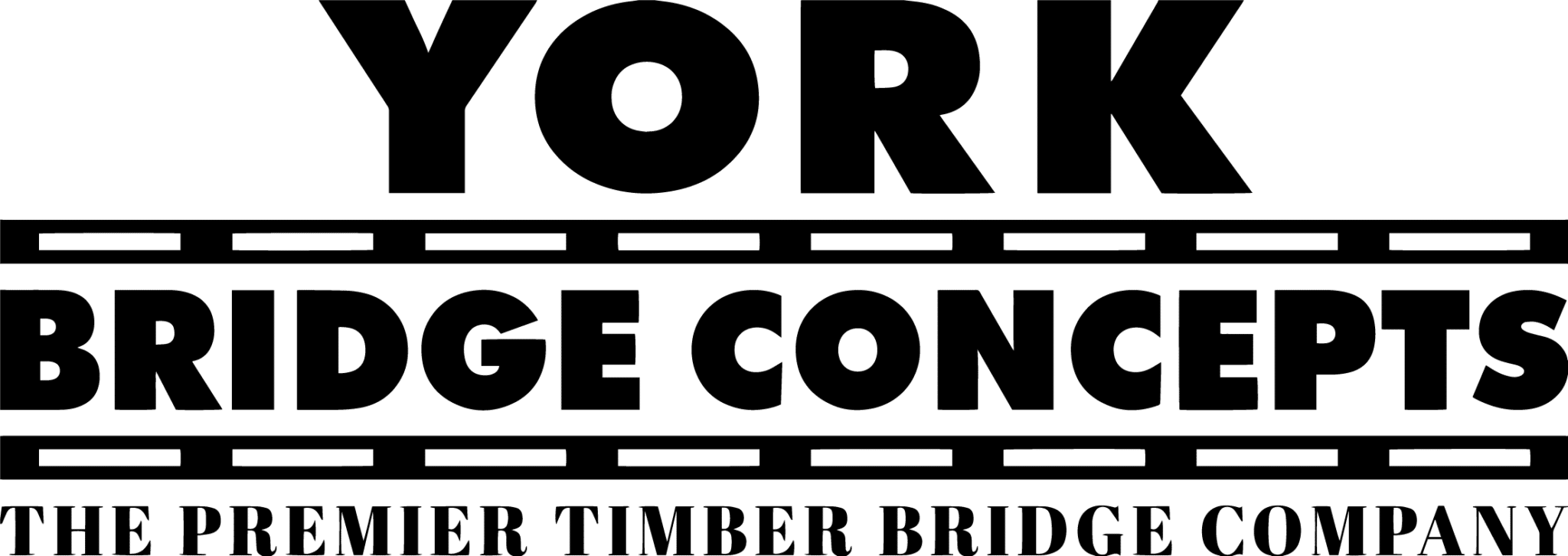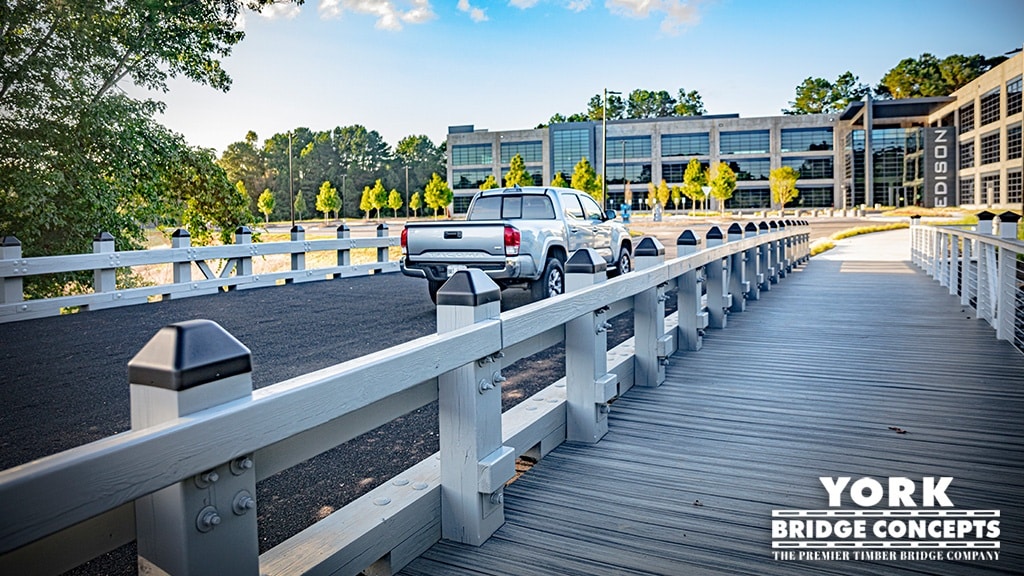Planning Resources
Like something you see on this project? Get more information below or visit the York Bridge Design Center to see all resources.
Specifications
- Vehicular Width:
- 30' (28' 5" clear)
- Pedestrian Width:
- 9'10" (8'8" clear)
- Length:
- 130'
- Height:
- 23' above grade
- Capacity:
- HS20/44 & 85 PSF
- Construction:
- Deck Level
- Span Type:
- Multiple Span
- Span Lengths:
- (1) 40', (6) 15'
- Material:
- CCA/CA-C Treated Southern Yellow Pine & Composite
- Foundation:
- Timber Piles & Abutments (Acrylic/Polymer Coated where exposed)
- Stringers:
- SYP Rough Sawn Timber & Glulam Stringers (Acrylic/Polymer Coated where exposed)
- Vehicular Deck System:
- 5 ½” Timber Deck
- Pedestrian Deck System:
- Composite 1” Deck
- Crossing:
- Stream
- Guard Rail:
- Decero™ Classic Design Series
- Handrail:
- Decero™ Wire Rope Design Series
All Feature Projects
What's Best: A Culvert Or A Timber Bridge?
Understand the considerations you should make before choosing your crossing method.
What Is The Best Span Type For My Project?
See how creative scoping, design, & usage work to create the perfect spanning solution for your project.
Which Load Capacity I Need?
Understand the different load capacities for usage that are needed for your project.
How Do I Cross An Environmentally Sensitive Area?
Learn how YBC crosses protected areas with our Deck-Level Construction.
How Do I Create A Landmark?
Create a memorable icon for your development project with a YBC Legacy Timber Bridge.
How Long Does A Timber Bridge Last?
Extend the lifespan of your timber bridge to over 75 years using these guidelines, material selection, protection & maintenance practices.
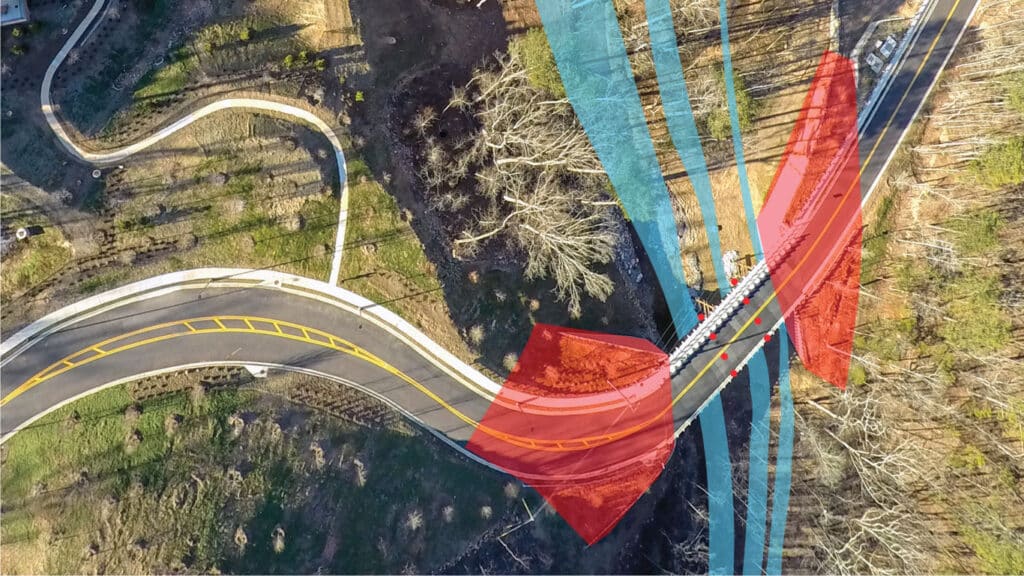
Culvert Or Bridge
If you're considering using a culvert for your crossing project. Click below to understand the best fit for your project.
Culvert Or Bridge
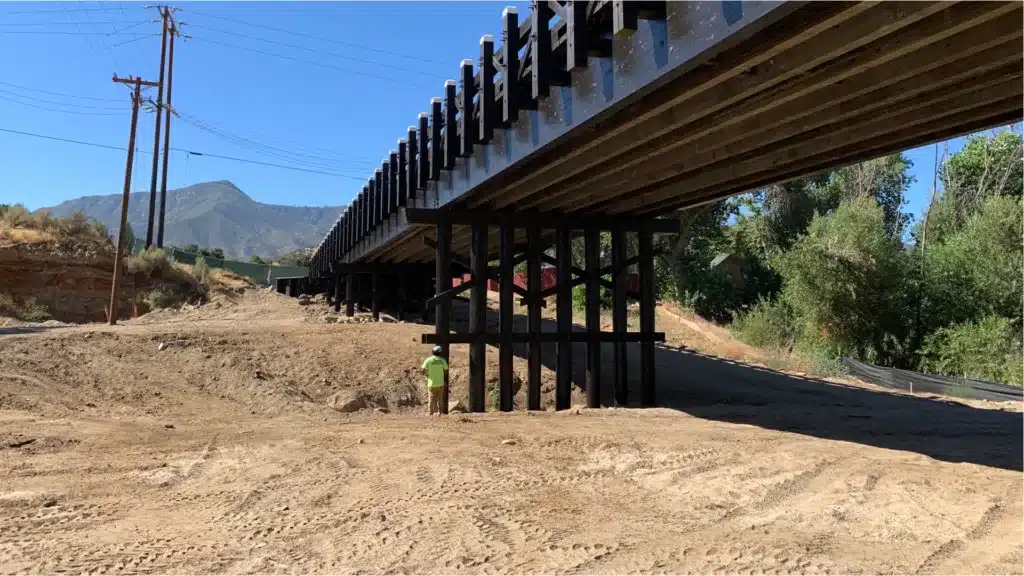
Spanning Solutions
Spanning a crossing is one of the most important aspects of your crossing project. Find the best solution for your crossing needs.
Spanning Types
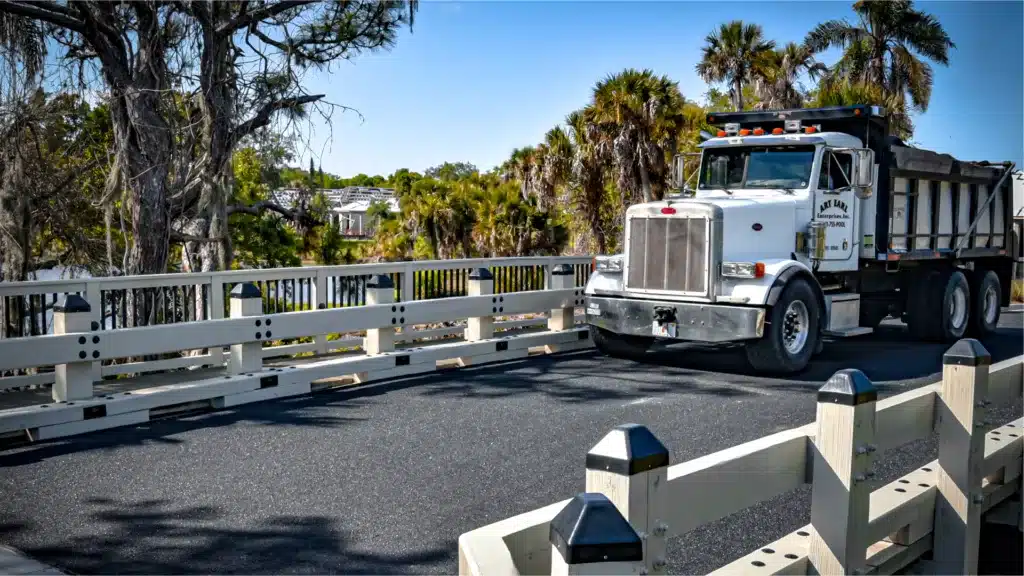
Uses & Capacities
The load capacity of a timber bridge may surprise you. See specs for different loads and uses that will help your decision-making process.
Bridge Loads & Usages
