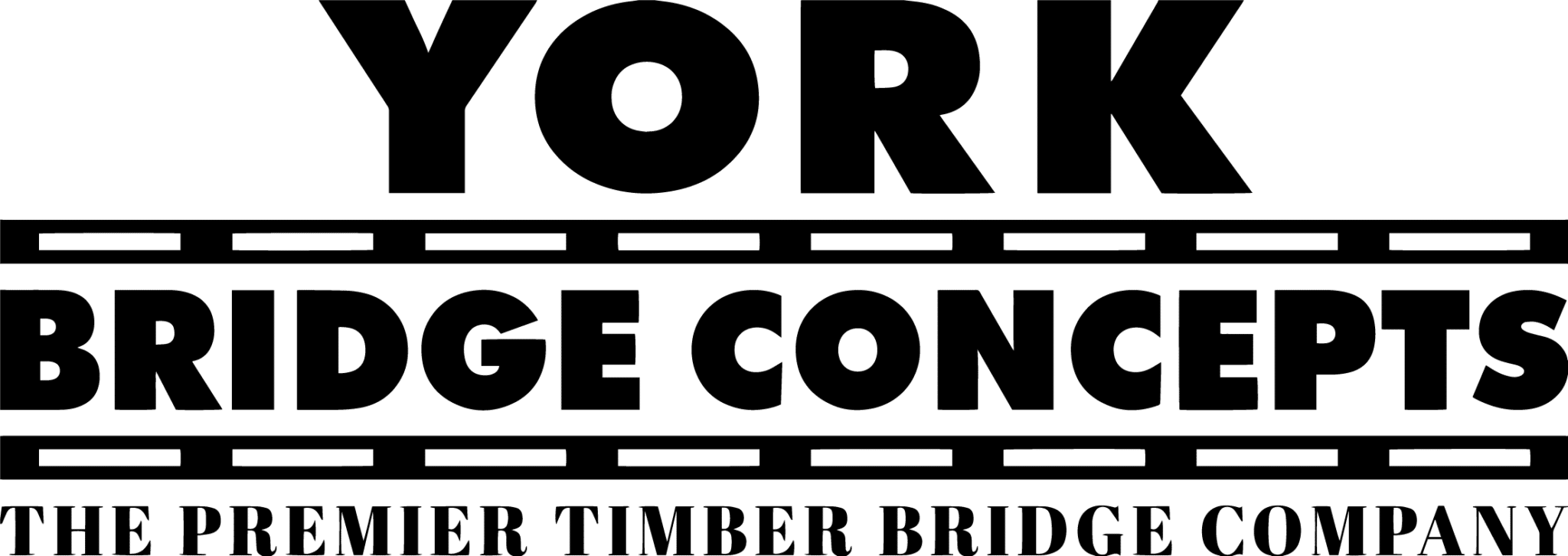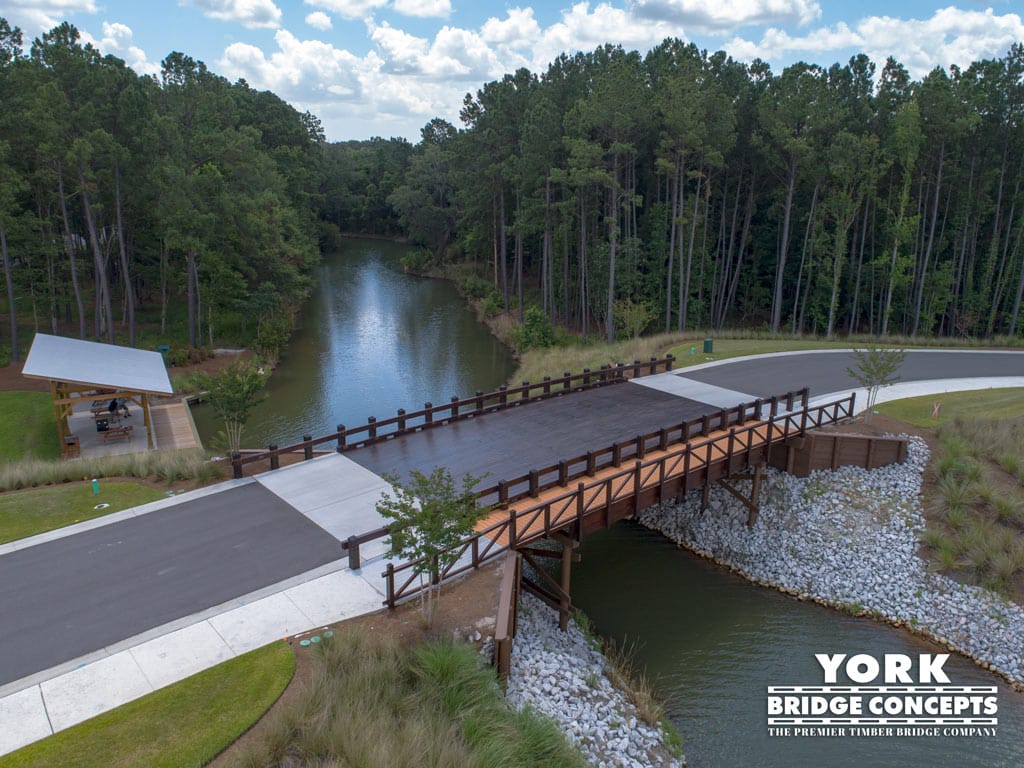Hampton Lake Project Overview
YBC partnered with Reed Development in Bluffton, SC to create a Legacy York Bridge for their sustainable community of Hampton Lake voted “Best Community & Club In America” by the National Association of Home Builders. Home to over 800 Residents and growing, the nature-based community is brimming with activity and high-quality living. Our Decero™ Design Team was inspired by the community’s dedication to a luxury lifestyle infused with its “partnership with nature”. The bridge design raises above a lively lake channel frequented by boaters. The bridge paths are lined with an open guiderail and rhythmic post caps pointing to the sky, creating an uplifting airy transparent aesthetic. A striking color palette of rustic brown foundations and classic dark oak translucent rails, root the bridge into coastline’s landscape. The Hampton Lake Bridge is a beautiful testament to timber’s ability to fuse architecture with nature’s gifts, in a harmonious partnership by the hands of YBC.
Client Testimonial
"The YBC team was easy to work with, on schedule, and very responsive. The bridge integrates nicely into the landscape with a slick translucent dark brown color scheme that looks natural."
– Ali Seabaugh, Director of Development, Reed Group
Specifications
- Vehicular Width:
- 28' (26' 5" clear)
- Pedestrian Width:
- 7'10" (6'8" clear)
- Length:
- 60'
- Height:
- 21' above grade
- Capacity:
- HS 20/44 / 85 PSF
- Construction:
- Ground Up
- Span Type:
- Multiple Span
- Span Lengths:
- 1) 40’, (2) 10’
- Material:
- CCA/CA-C Treated Southern Yellow Pine
- Foundation:
- Timber Piles & Abutments (Acrylic/Polymer Coated where exposed)
- Stringers:
- SYP Rough Sawn Timber & Glulam Stringers (Translucent Coated where exposed)
- Vehicular Deck System:
- 5-1/2” Timber Deck
- Pedestrian Deck System:
- 1-½” Timber Deck
- Guard Rail:
- Decero™ Classic Design Series
- Handrail:
- Decero™ Wire Mesh Design Series
- Crossing:
- Lake
Planning Resources
Like something you see on this project? Get more information below or visit the York Bridge Design Center to see all resources.
All Feature Projects
What's Best: A Culvert Or A Timber Bridge?
Understand the considerations you should make before choosing your crossing method.
What Is The Best Span Type For My Project?
See how creative scoping, design, & usage work to create the perfect spanning solution for your project.
Which Load Capacity I Need?
Understand the different load capacities for usage that are needed for your project.
How Do I Cross An Environmentally Sensitive Area?
Learn how YBC crosses protected areas with our Deck-Level Construction.
How Do I Create A Landmark?
Create a memorable icon for your development project with a YBC Legacy Timber Bridge.
How Long Does A Timber Bridge Last?
Extend the lifespan of your timber bridge to over 75 years using these guidelines, material selection, protection & maintenance practices.
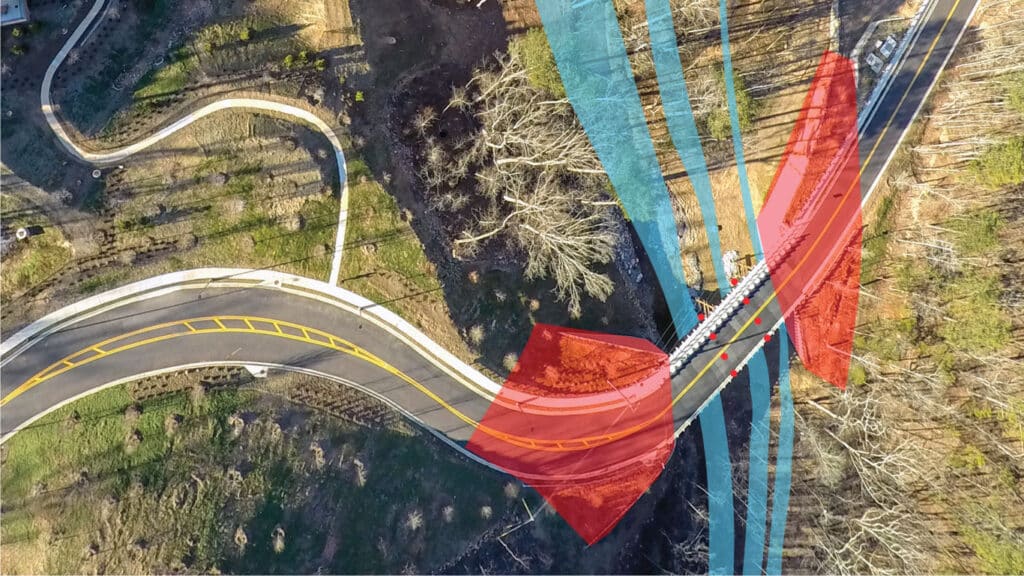
Culvert Or Bridge
If you're considering using a culvert for your crossing project. Click below to understand the best fit for your project.
Culvert Or Bridge
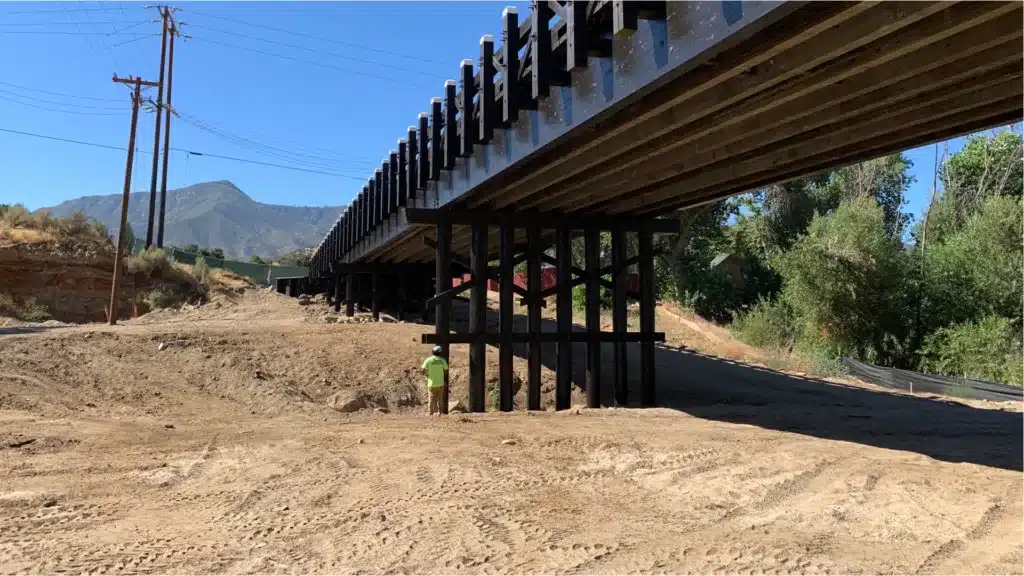
Spanning Solutions
Spanning a crossing is one of the most important aspects of your crossing project. Find the best solution for your crossing needs.
Spanning Types
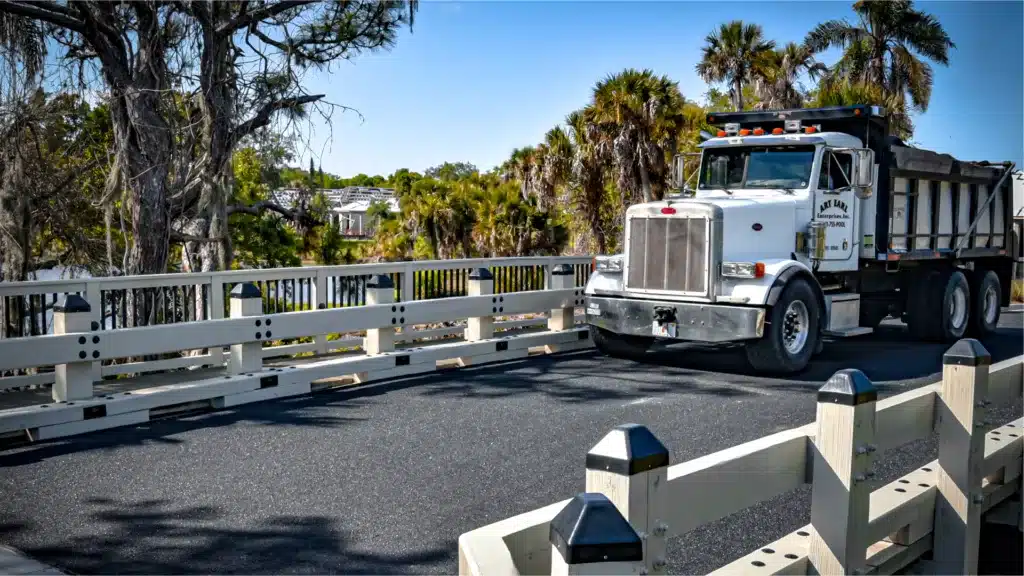
Uses & Capacities
The load capacity of a timber bridge may surprise you. See specs for different loads and uses that will help your decision-making process.
Bridge Loads & Usages
