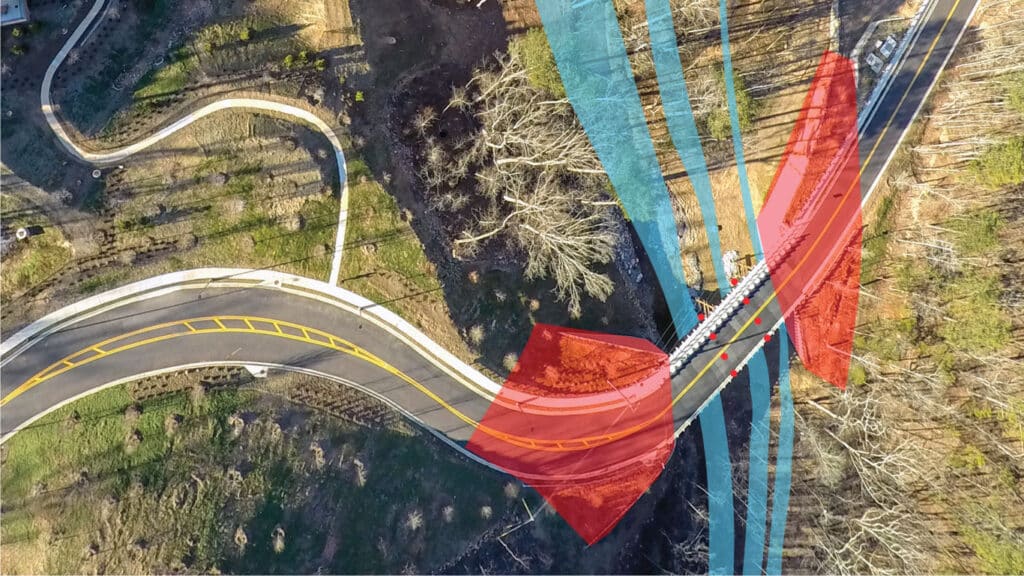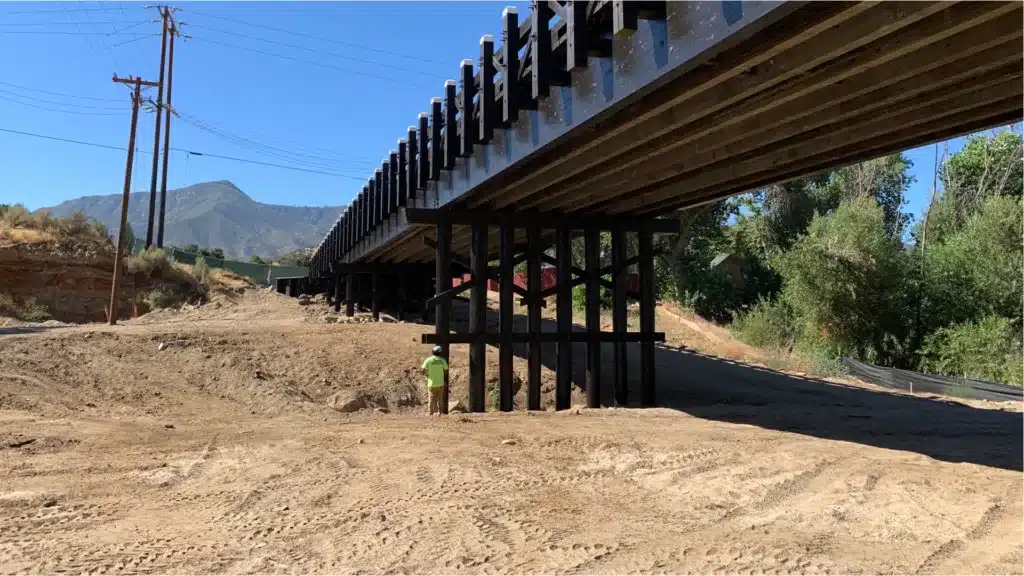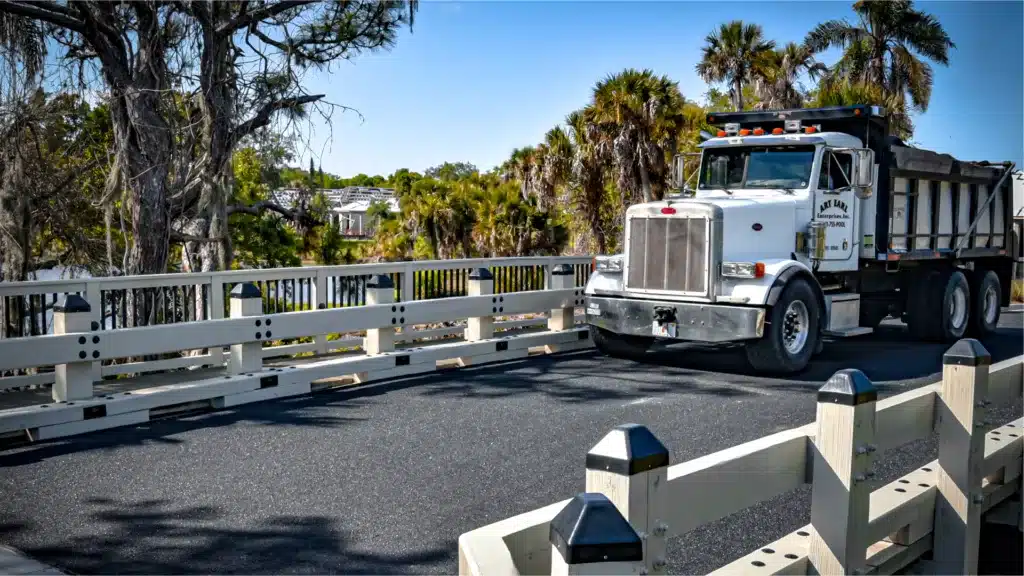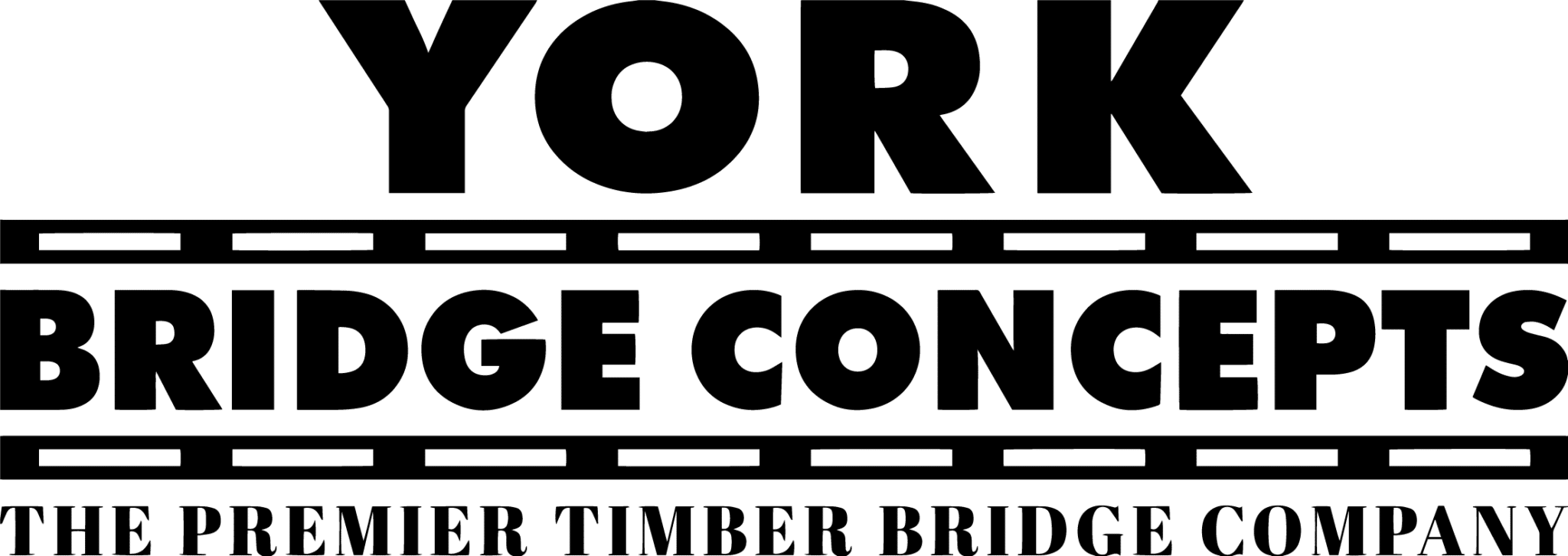Islip High School Overview
Client Testimonial
"Thank you for partnering with us on the design and build of Islip High School’s new Timber Pedestrian Bridge, structured to transport students from the school to the ball fields. LandTek Group, ‘the leader in our field’, with a specialization in sports facility design and construction, is thrilled to have worked with a like-minded corporation such as yours, where creative minds and swift hands design - and successfully build - exceptional structures. In need of a complete restoration, the institution’s original bridge was replaced by one of your unique, Decero™ designed structures, invigorating the scenery with a beautiful, seamlessly integrated pedestrian crossway. Islip High School has continuously strived to improve their facilities, receiving awards for most improved in the State of New York in 2003. We are proud to have participated in further developing their campus with your help. What a wonderful addition to a well deserving institution. Your conscientious build from deck level, protecting the treasured wetlands and allowing for environmental harmony, was required and successfully completed. Islip’s students, faculty and alumni will enjoy this crossing for generations to come!"
- Steve Kuzmiskas, Project Manager, The LandTek Group, Inc.
Specifications
- Width:
- 9’ (8’ Clear)
- Length:
- 70’
- Height:
- 6' above grade
- Capacity:
- 10 Ton GVW/85 PSF
- Construction:
- Deck Level
- Span Type:
- Multiple Span
- Span Lengths:
- (1) 22’, (5) 9.5’
- Material:
- CCA/CA-C Treated Southern Yellow Pine
- Foundation:
- Timber Piles & Abutments (Acrylic/Polymer Coated where exposed)
- Stringers:
- SYP S4S Timber Stringers(Acrylic/Polymer Coated where exposed)
- Deck System:
- 3” Timber Deck
- Handrail:
- Decero™ K-Style Design Series
- Crossing:
- Creek
Planning Resources
All Feature Projects
What's Best: A Culvert Or A Timber Bridge?
What Is The Best Span Type For My Project?
Which Load Capacity I Need?
How Do I Cross An Environmentally Sensitive Area?
How Do I Create A Landmark?
How Long Does A Timber Bridge Last?

Culvert Or Bridge
If you're considering using a culvert for your crossing project. Click below to understand the best fit for your project.

Spanning Solutions
Spanning a crossing is one of the most important aspects of your crossing project. Find the best solution for your crossing needs.

Uses & Capacities
The load capacity of a timber bridge may surprise you. See specs for different loads and uses that will help your decision-making process.











