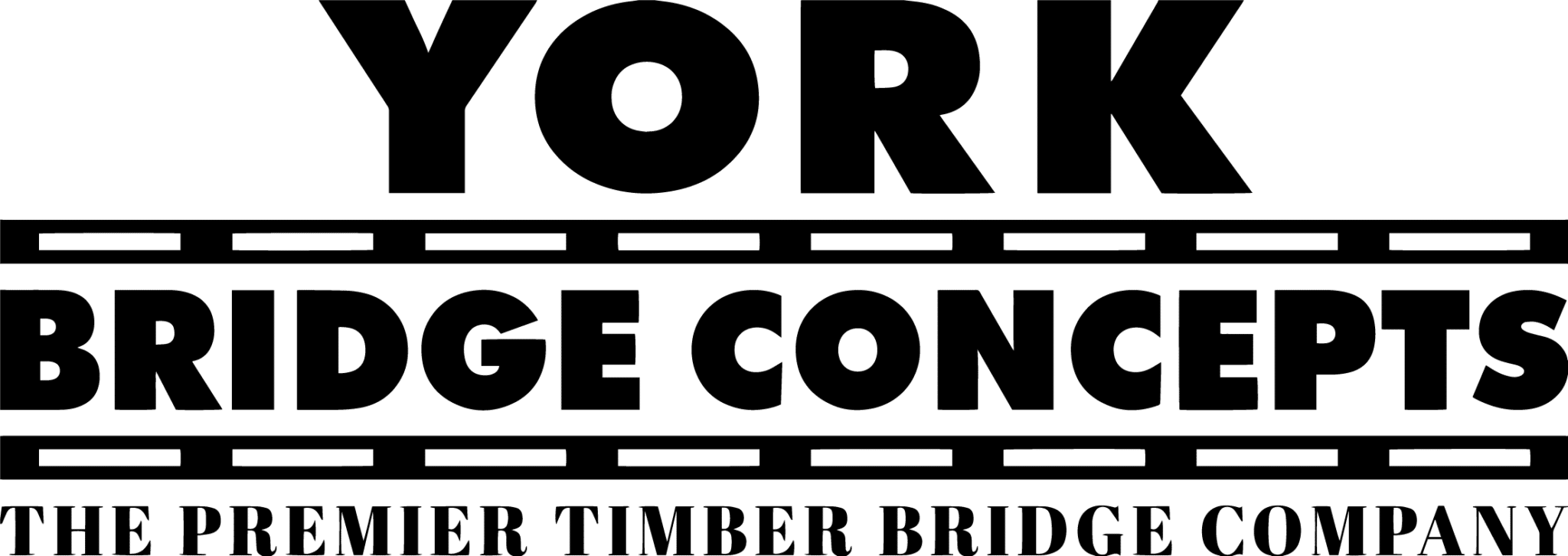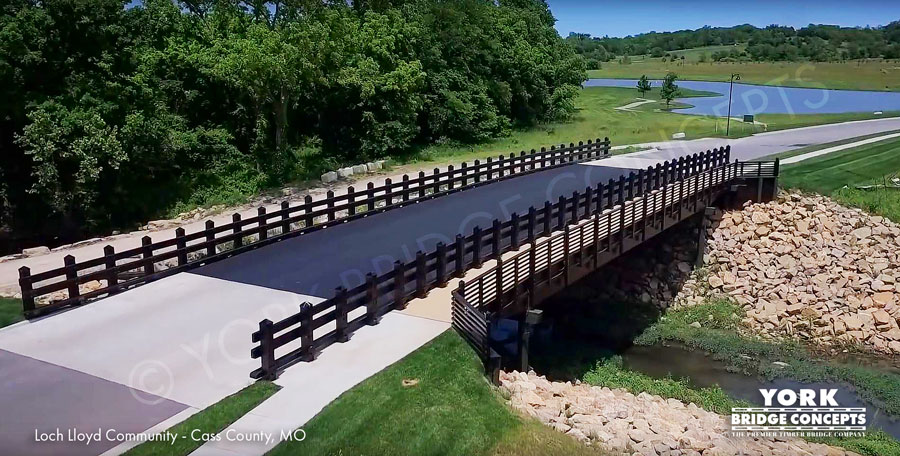Custom Timber Vehicular Bridge in Loch Lloyd by York Bridge Concepts™
York Bridge Concepts™, a leader in timber bridge design and construction, has proudly collaborated with Fivestar Lifestyles to create a stunning vehicular bridge in the prestigious Village of Loch Lloyd. Our latest project, a custom-built timber vehicular bridge, spans an impressive 118 feet in length and 31 feet in width, perfectly integrated into the serene landscape of Loch Lloyd.
Exquisite Design and Durable Construction
This beautifully crafted York Timber Vehicular Bridge not only enhances the charm of Loch Lloyd but also offers robust functionality and durability. The bridge features a sophisticated multi-span structure that effortlessly crosses the local creek, embodying both aesthetic appeal and practical design.
Specifications
- Vehicular Width:
- 31’ (29’-5” Clear)
- Pedestrian Width:
- 7’ (6’-8” Clear)
- Length:
- 118’
- Height:
- 12' above grade
- Capacity:
- HS20-44 / 85 PSF
- Construction:
- Ground Up
- Span Type:
- Multiple Span
- Span Lengths:
- (1) 80', (2) 19’
- Material:
- ACZA Treated Douglas Fir & CCA Treated Southern Yellow Pine
- Foundation:
- Timber Piles (Acrylic/Polymer Coated where exposed) & Abutments (Translucent Coated where exposed)
- Stringers:
- Douglas Fir Glulam Stringers with Transitions (Translucent Coated where exposed)
- Vehicular Deck System:
- 5 ½” Timber Deck
- Pedestrian Deck System:
- 1-½” Timber Deck
- Guard Rail:
- Decero™ Classic Design Series
- Handrail:
- Decero™ Horizontal Rail Design Series
- Crossing:
- River
– Chuck Campbell, President, Loch Lloyd Residential Real Estate, LLC"The bridge at Loch Lloyd is absolutely beautiful. It fits the essence of our community. With the rolling hills and surrounding landscape, it seems like the bridge has been here for 100 years."
Premium Materials and Natural Aesthetics
At York Bridge Concepts™, we utilize only premium materials in our constructions. The Loch Lloyd Vehicular Bridge is coated with our exclusive translucent oil that not only protects the bridge but also highlights its natural timber beauty. The design includes carefully chosen rails and posts, which add to the bridge’s overall elegance and ensure safety for all users.
Enjoy the Beauty and Functionality
The residents and guests of the Village of Loch Lloyd can look forward to enjoying this unique, one-of-a-kind vehicular bridge for many years. It is not just a means of crossing but a landmark that enhances the landscape and enriches the community’s lifestyle.
Delivering Unparalleled Quality & Design
York Bridge Concepts™ is committed to delivering unparalleled quality and design in every project. Discover the difference of a York-built bridge and how our sustainable, aesthetically pleasing structures can transform your environment.
All Feature Projects
What's Best: A Culvert Or A Timber Bridge?
What Is The Best Span Type For My Project?
Which Load Capacity I Need?
How Do I Cross An Environmentally Sensitive Area?
How Do I Create A Landmark?
How Long Does A Timber Bridge Last?
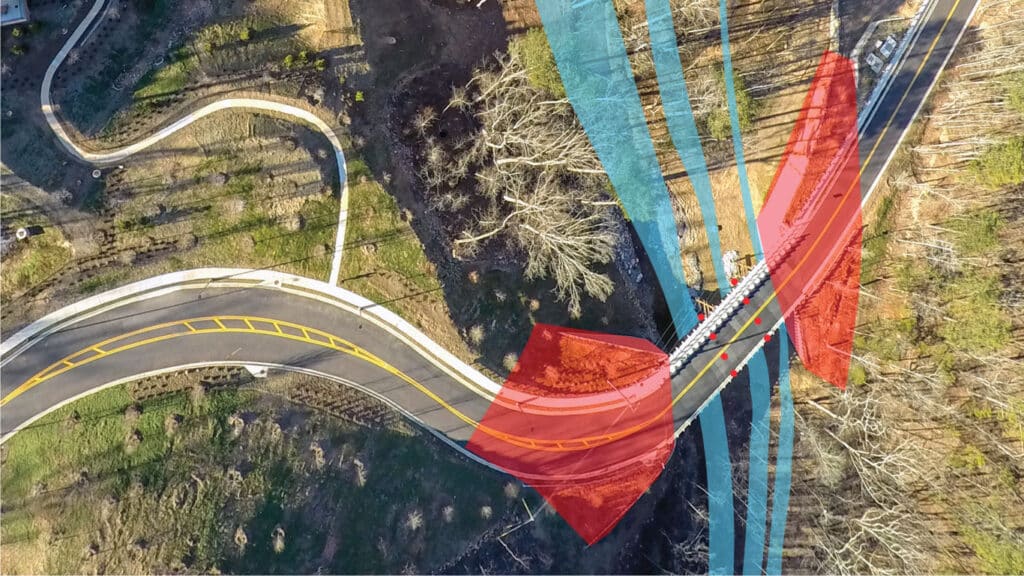
Culvert Or Bridge
If you're considering using a culvert for your crossing project. Click below to understand the best fit for your project.
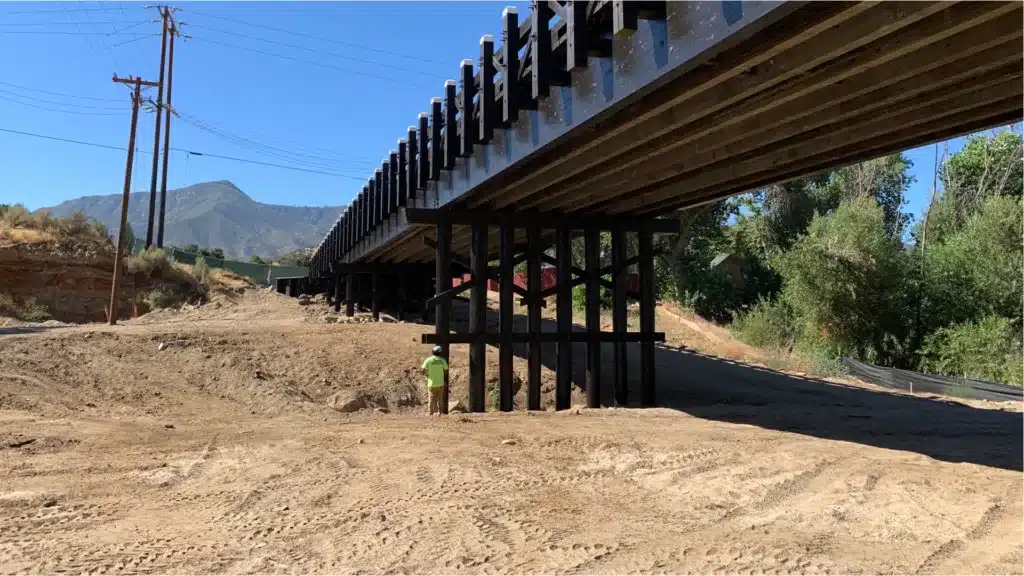
Spanning Solutions
Spanning a crossing is one of the most important aspects of your crossing project. Find the best solution for your crossing needs.
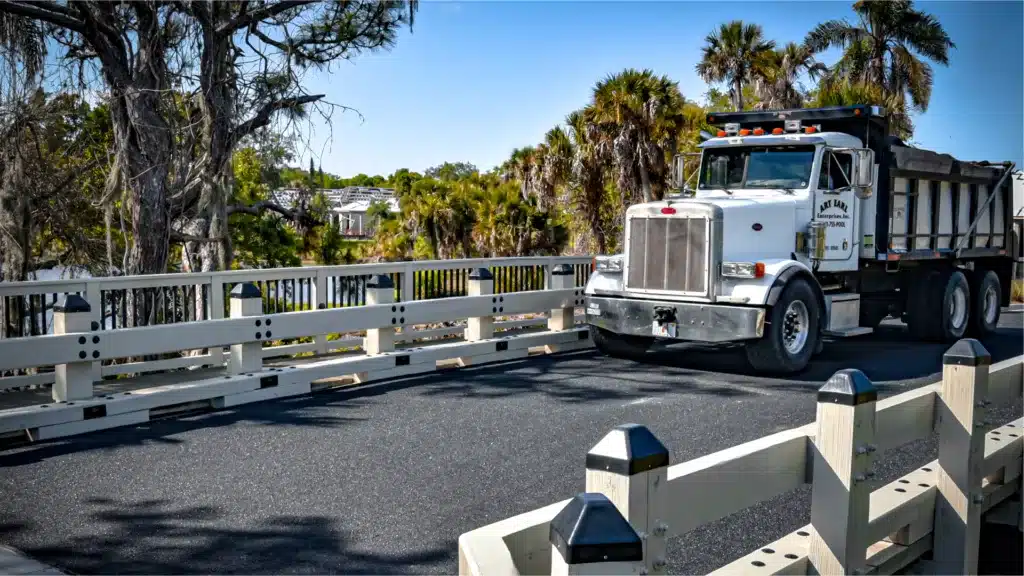
Uses & Capacities
The load capacity of a timber bridge may surprise you. See specs for different loads and uses that will help your decision-making process.
