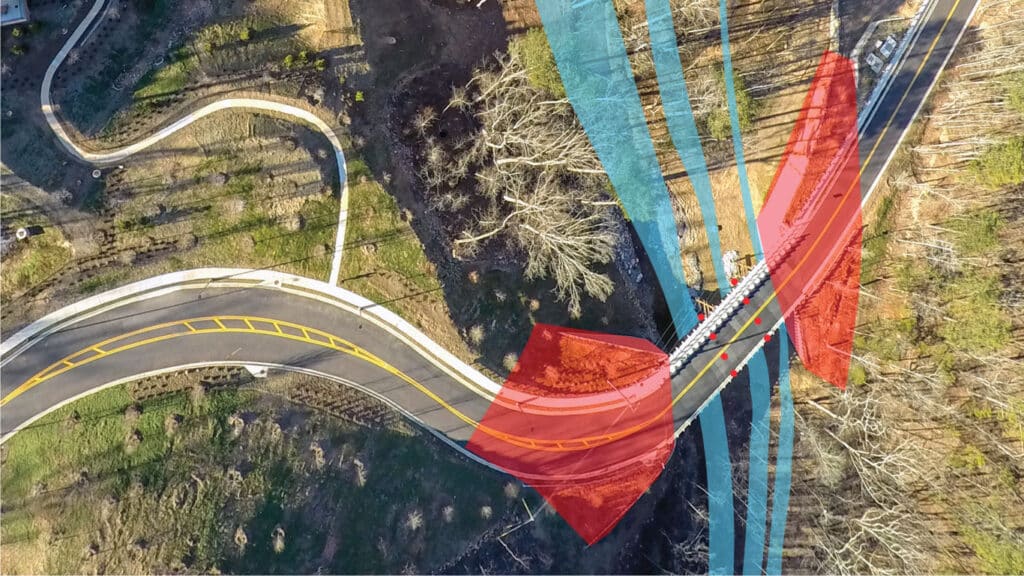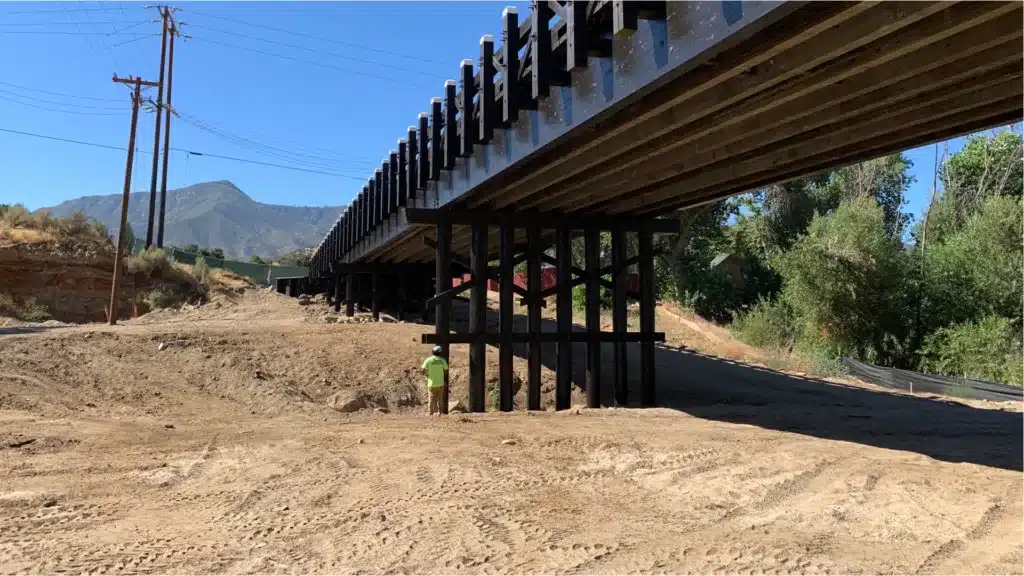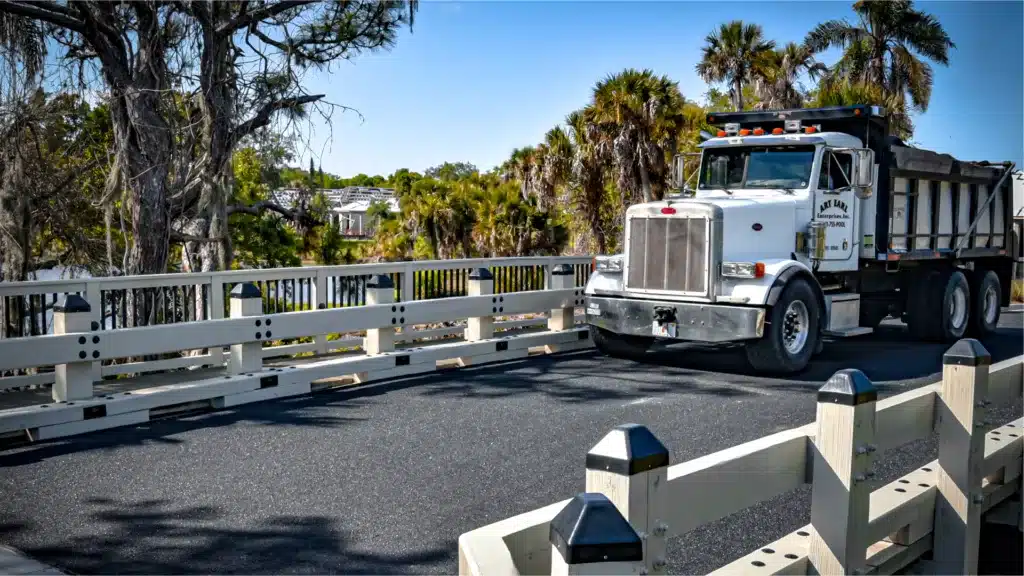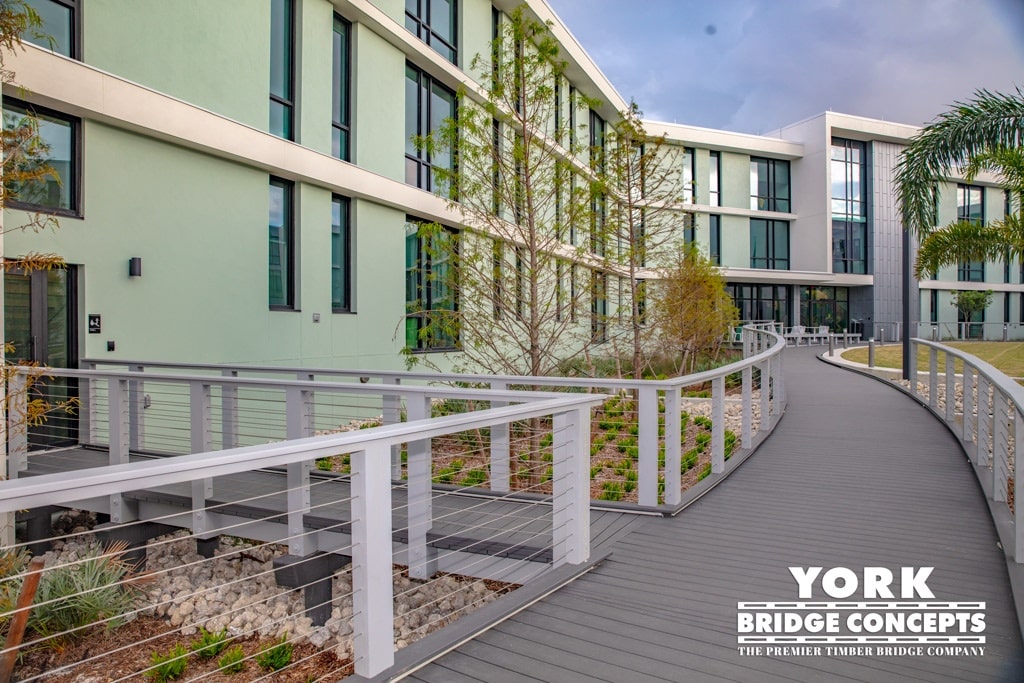Ringling College Project Overview
Ringling College of Art + Design has a growing campus hosting a community of creatives that boasts it is ‘a place to fit in, a place to find your people, a place to find yourself, a place to grow, a place to belong.’ When adding a dormitory to campus, planners developed a network of boardwalks, gathering spaces, and a bridge to integrate with the landscape and architecture. The Decero™ Design features stylish low lying paths intertwine with communal spaces and artistically rise to meet social plazas at various entries. A thin ribbon of handrail floats above a composite deck saturated in modern greys and silver dances with a fluid motion along the path to the bridge. A perfect complement to the modernly cladded structure bending around a courtyard overlooking the bayou. The finished project mirrors the craft of creativity taught throughout the institution’s campus.
Planning Resources
Like something you see on this project? Get more information below or visit the York Bridge Design Center to see all resources.
Boardwalk & Bridge
- Width:
- 8’ - 20’
- Length:
- 648’
- Height:
- Up to 11' above grade
- Capacity:
- 85 PSF
- Construction:
- Ground Up
- Span Type:
- Multiple Span
- Material:
- CCA Treated Southern Yellow Pine, Composite, & IPE Hardwood
- Foundation:
- Timber Piles & Abutments (Acrylic / Polymer Coated where exposed)
- Stringers:
- SYP S4S & Glulam Stringers (Acrylic / Polymer Coated where exposed)
- Deck System:
- Composite 1.5” Deck
- Handrail:
- Decero™ Wire Rope Design Series
- Crossing:
- Inlet
Deck & Bench Area
- Deck Area:
- 2766 sq. ft.
- Bench Area:
- 2 Custom Benches at 793 sq. ft. each
- Height:
- 1' above grade
- Capacity:
- 85 PSF
- Construction:
- Ground Up
- Span Type:
- Repetitive Span
- Material:
- CCA Treated Southern Yellow Pine & Composite
- Foundation:
- Timber Piles
- Stringers:
- SYP S4S Stringers
- Deck System:
- Composite 1” Deck & Benches
All Feature Projects
What's Best: A Culvert Or A Timber Bridge?
Understand the considerations you should make before choosing your crossing method.
What Is The Best Span Type For My Project?
See how creative scoping, design, & usage work to create the perfect spanning solution for your project.
Which Load Capacity I Need?
Understand the different load capacities for usage that are needed for your project.
How Do I Cross An Environmentally Sensitive Area?
Learn how YBC crosses protected areas with our Deck-Level Construction.
How Do I Create A Landmark?
Create a memorable icon for your development project with a YBC Legacy Timber Bridge.
How Long Does A Timber Bridge Last?
Extend the lifespan of your timber bridge to over 75 years using these guidelines, material selection, protection & maintenance practices.

Culvert Or Bridge
If you're considering using a culvert for your crossing project. Click below to understand the best fit for your project.
Culvert Or Bridge

Spanning Solutions
Spanning a crossing is one of the most important aspects of your crossing project. Find the best solution for your crossing needs.
Spanning Types

Uses & Capacities
The load capacity of a timber bridge may surprise you. See specs for different loads and uses that will help your decision-making process.
Bridge Loads & Usages














