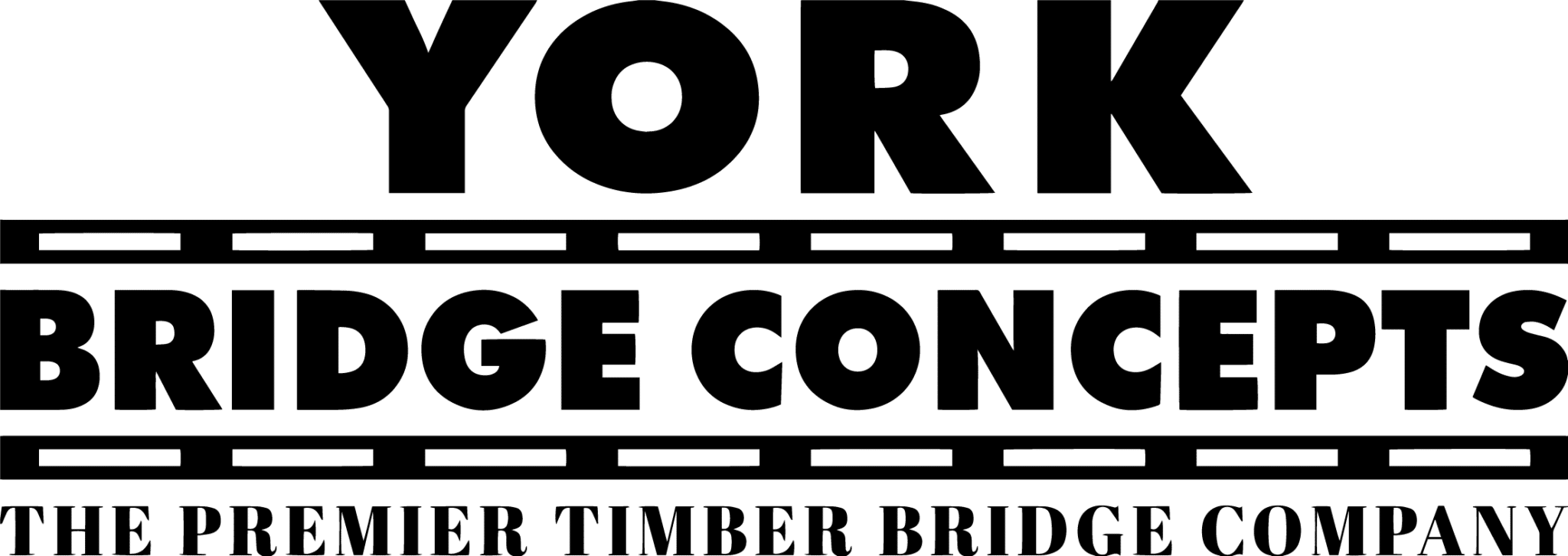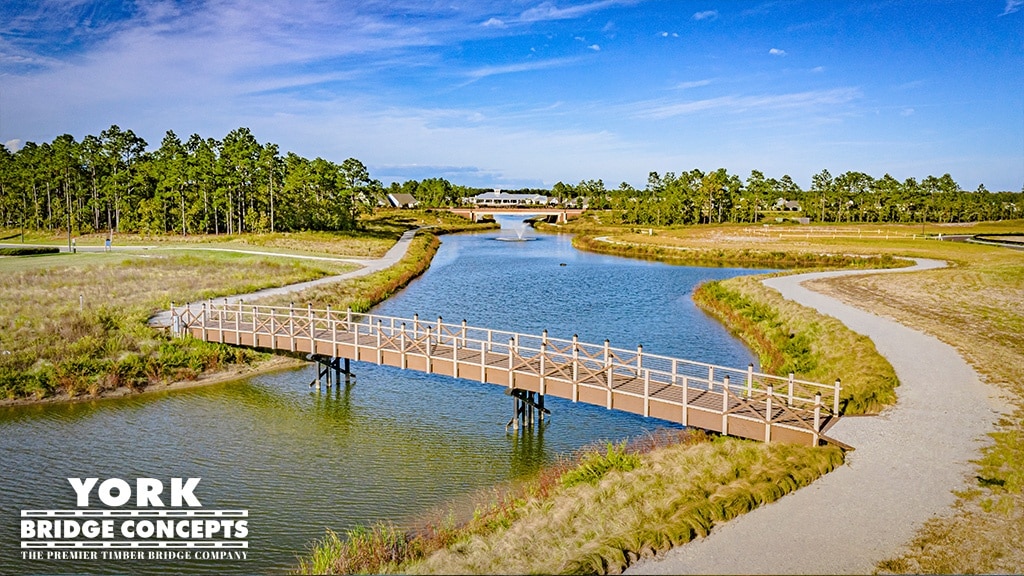River Lights Project Overview
River Lights Development in Wilmington, NC partnered with the York Bridge Concepts™ team to activate the river’s edge, cross winding waters, and expand the community’s engagement with the property as a whole. The YBC Decero™ Design Team known for it’s attention to detail, planned every inch of this large project to provide an enhanced experience for residents and visitors alike. The River Lights Development features over 1500 feet of turnkey crossings & structures including a boardwalk, pier, crab dock, & pedestrian bridge.
The 120’ pedestrian bridge features three 40’ spans crossing a winding waterway to connect walking paths. Three sets of glulam stringers join together creating a beautiful rolled arch over the water enhanced by a rhythmic combination of coated wire rope, x-accents, and custom post caps, washed in a dual-tone neutral color palette inspired by the community context.
Planning Resources
Specifications
- Width:
- 8' (7'6" clear)
- Length:
- 120'
- Height:
- 13' above grade
- Capacity:
- 85 PSF
- Construction:
- Ground Up
- Span Type:
- Multiple Span
- Material:
- CCA/CA-C Treated Southern Yellow Pine
- Foundation:
- Timber Piles & Abutments (Acrylic/Polymer Coated where exposed)
- Stringers:
- SYP S4S Glulam Stringers (Acrylic/Polymer Coated where exposed)
- Pedestrian Deck System:
- 1-½” Timber Deck
- Handrail:
- Decero™ Wire Rope Design Series
- Crossing:
- Lake
All Feature Projects
What's Best: A Culvert Or A Timber Bridge?
What Is The Best Span Type For My Project?
Which Load Capacity I Need?
How Do I Cross An Environmentally Sensitive Area?
How Do I Create A Landmark?
How Long Does A Timber Bridge Last?
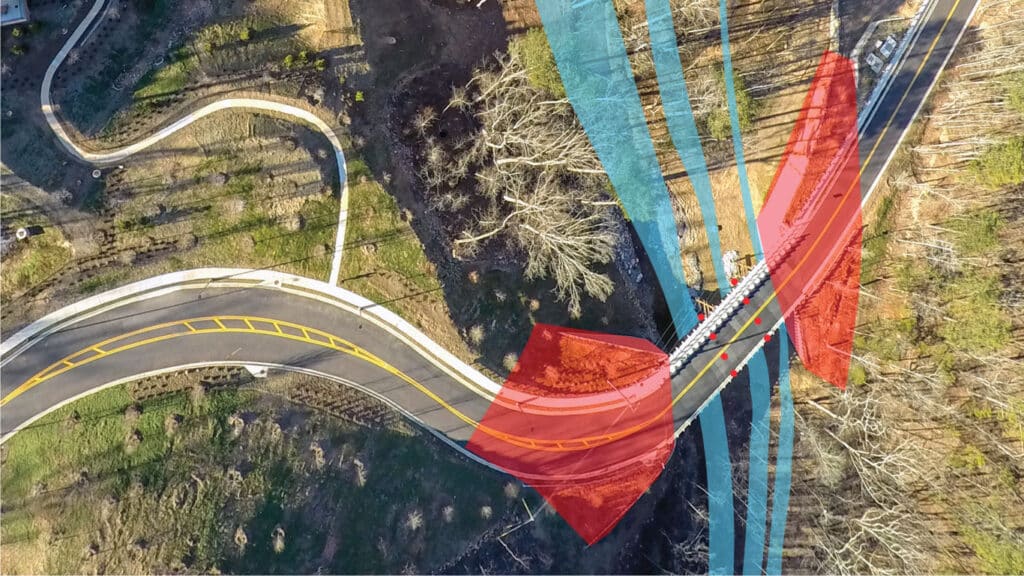
Culvert Or Bridge
If you're considering using a culvert for your crossing project. Click below to understand the best fit for your project.
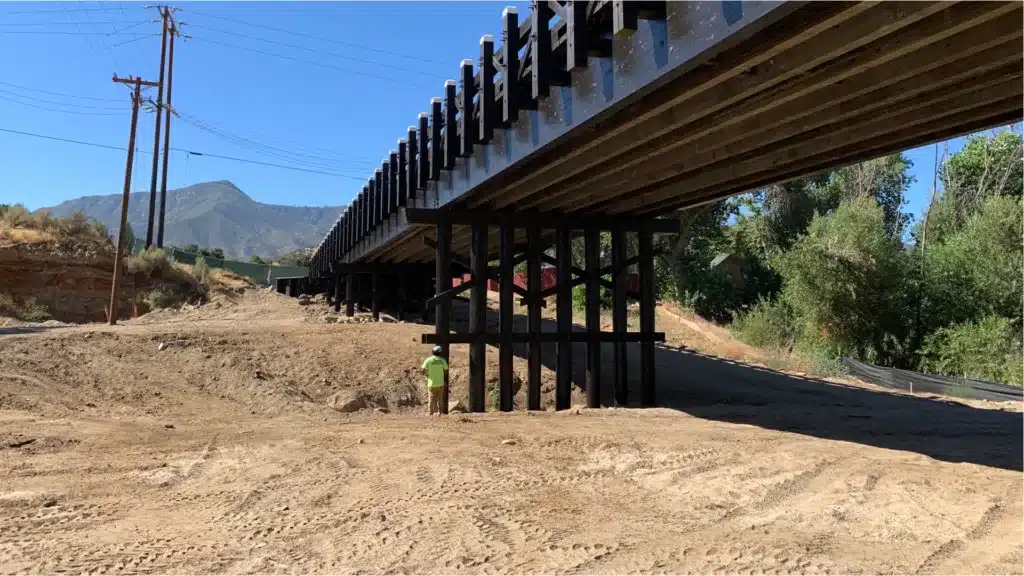
Spanning Solutions
Spanning a crossing is one of the most important aspects of your crossing project. Find the best solution for your crossing needs.
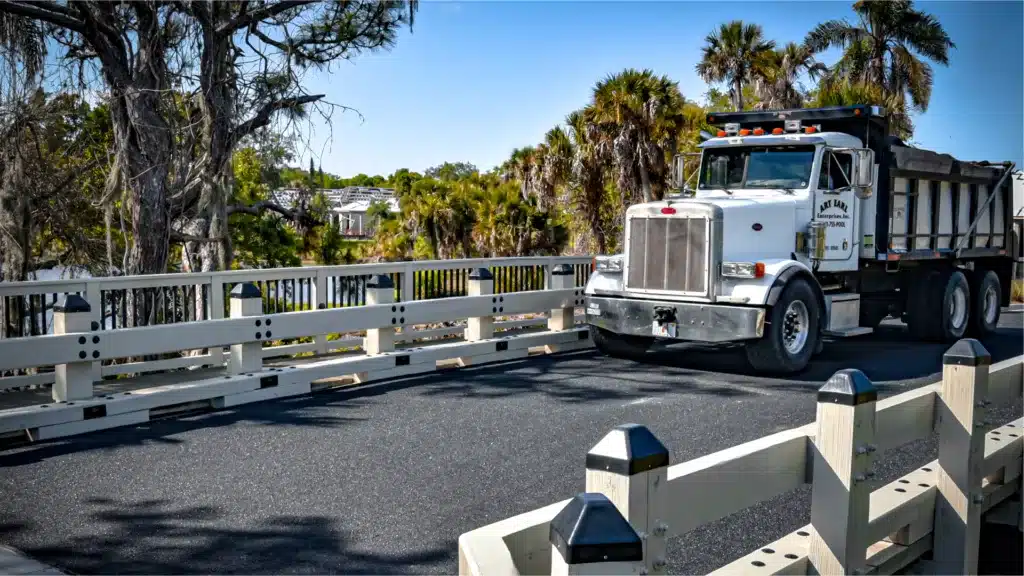
Uses & Capacities
The load capacity of a timber bridge may surprise you. See specs for different loads and uses that will help your decision-making process.
