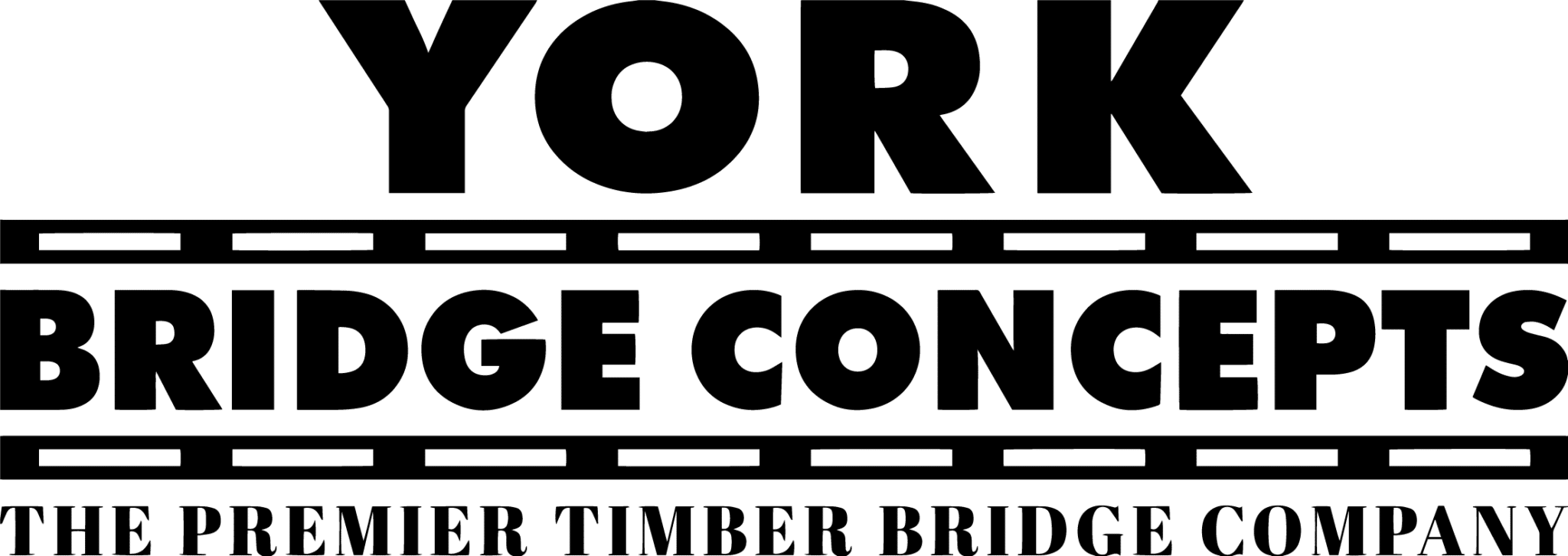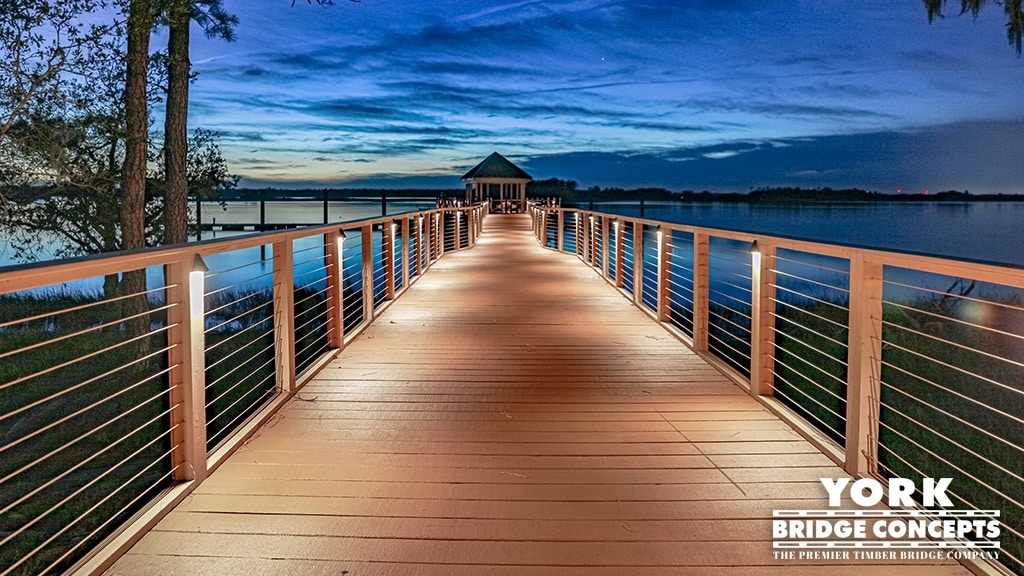Customer Testimonial
"YBC provides an excellent level of service. They take a concept and put together a design that compliments the land the project resides in. YBC performs install with a high level of care and competency and provided an excellent amenity to the already expanding boardwalk at Riverlights that has been used by residents since the day it opened."
- Andy Kerkoff, Newland Communities
Planning Resources
Like something you see on this project? Get more information below or visit the York Bridge Design Center to see all resources.
Specifications
- Width:
- 8' Boardwalk 8 - 10' Pier 6 - 20' Crab Dock
- Length:
- 1190’ Boardwalk 160' Pier 156' Crab Dock
- Height:
- 4 - 15' above grade
- Capacity:
- 85 PSF
- Construction:
- Ground Up / Deck Level
- Span Type:
- Repetitive Span
- Material:
- CCA/CA-C Treated Southern Yellow Pine & IPE
- Foundation:
- Timber Piles & Abutments (Acrylic/Polymer Coated where exposed)
- Stringers:
- SYP Rough Sawn Timber (Acrylic/Polymer Coated where exposed)
- Deck System:
- 1-½” Timber Deck
- Handrail:
- Decero™ Wire Rope Design Series
- Crossing:
- Woodlands, Lake
- Features:
- Integrated Lighting, Multiple Wide Outs, Pier Connection, Covered Pavilion, Wide Out, Stairs, Outdoor Bar
Boardwalk Complex with Outdoor Amenities Creates Instagram-able Moments for Guests and Residents
The boardwalk is comprised of nearly 1200 feet of continuous path meandering through the forested shoreline and connecting to the pier, restaurant, outdoor bar, and future piers. The design features seating wideouts, integrated lighting, and
stainless steel wire rope handrails along a quality crafted curving path perfect for a leisurely walk. The 160’ pier extends from the boardwalk crossing the shoreline and then out over the water terminating at a large 28’ square dock head with a 14’ square pavilion. This pier was developed to have reduced shoreline impact with a site specific narrowed path & structure as well as, deck level construction nearly eliminating our environmental footprint. The 53 foot bar is an icon adjacent to the to the outdoor lounge featuring fire
pits, activity lawn, and open seating area. Stretching 11 feet into the air, this Decero™ designed cantilevered structure utilizes heavy timber to anchor into the boardwalk and provide a covered seating area overlooking the river. Bathed in an earthy rich translucent oil the iconic bar structure with blackened steel details in the lighting and roof this bar is the picture of our unmatched high quality design, craftsmanship, and innovative solutions.
All Feature Projects
What's Best: A Culvert Or A Timber Bridge?
Understand the considerations you should make before choosing your crossing method.
What Is The Best Span Type For My Project?
See how creative scoping, design, & usage work to create the perfect spanning solution for your project.
Which Load Capacity I Need?
Understand the different load capacities for usage that are needed for your project.
How Do I Cross An Environmentally Sensitive Area?
Learn how YBC crosses protected areas with our Deck-Level Construction.
How Do I Create A Landmark?
Create a memorable icon for your development project with a YBC Legacy Timber Bridge.
How Long Does A Timber Bridge Last?
Extend the lifespan of your timber bridge to over 75 years using these guidelines, material selection, protection & maintenance practices.
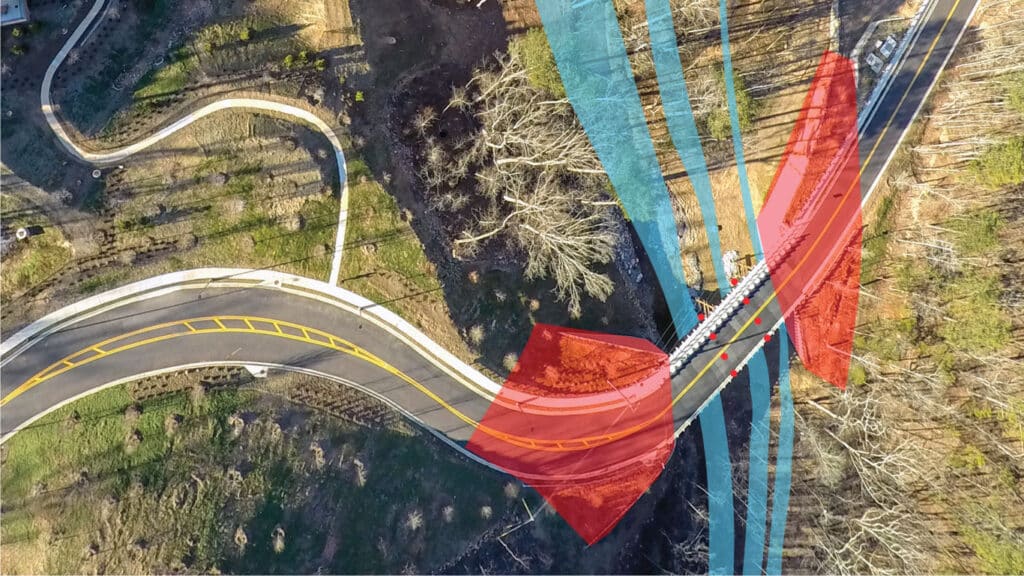
Culvert Or Bridge
If you're considering using a culvert for your crossing project. Click below to understand the best fit for your project.
Culvert Or Bridge
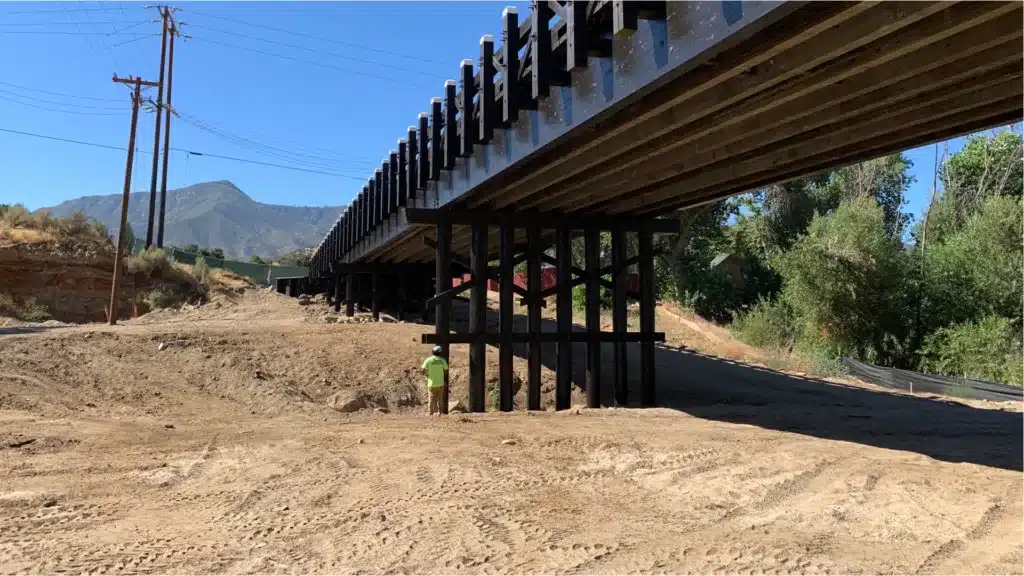
Spanning Solutions
Spanning a crossing is one of the most important aspects of your crossing project. Find the best solution for your crossing needs.
Spanning Types
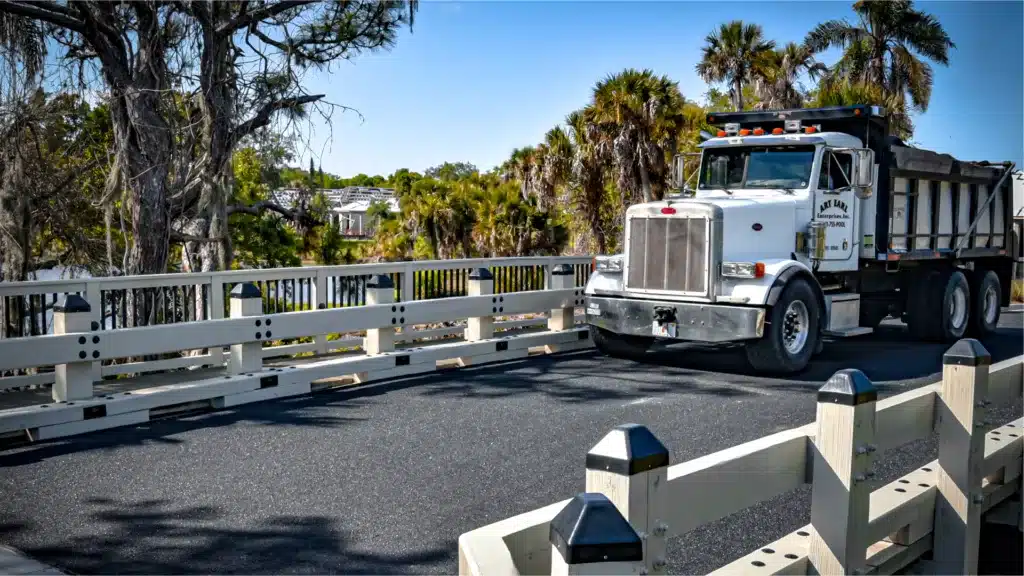
Uses & Capacities
The load capacity of a timber bridge may surprise you. See specs for different loads and uses that will help your decision-making process.
Bridge Loads & Usages
