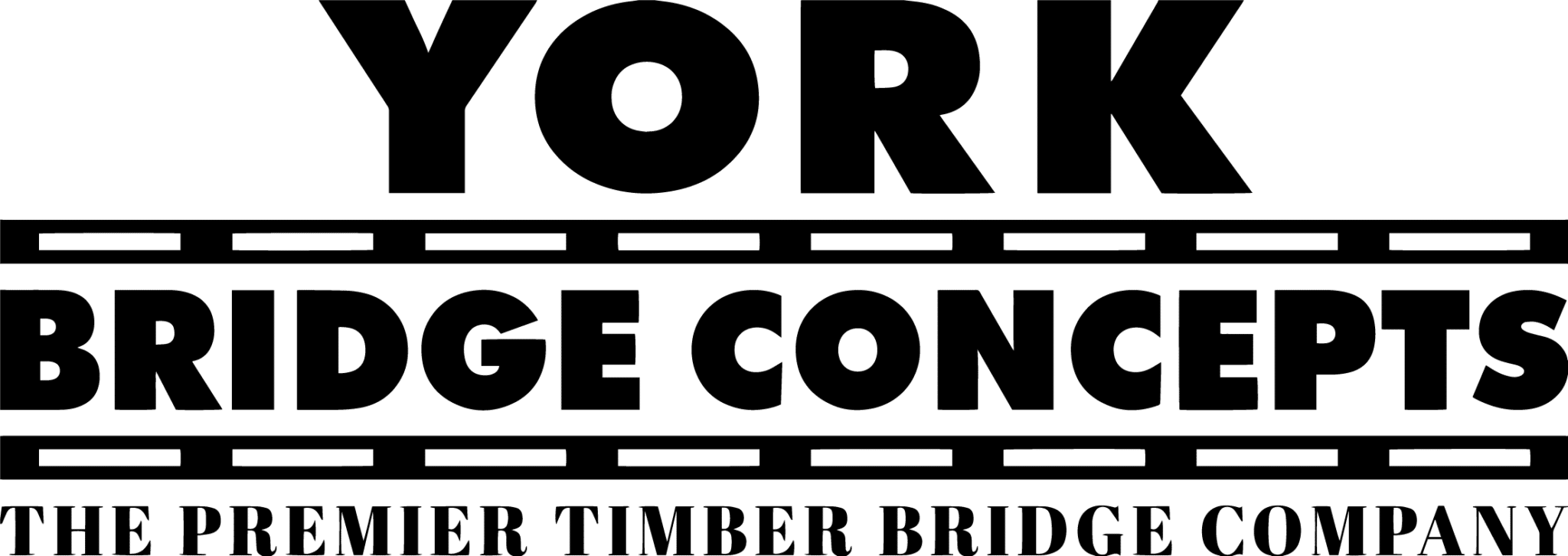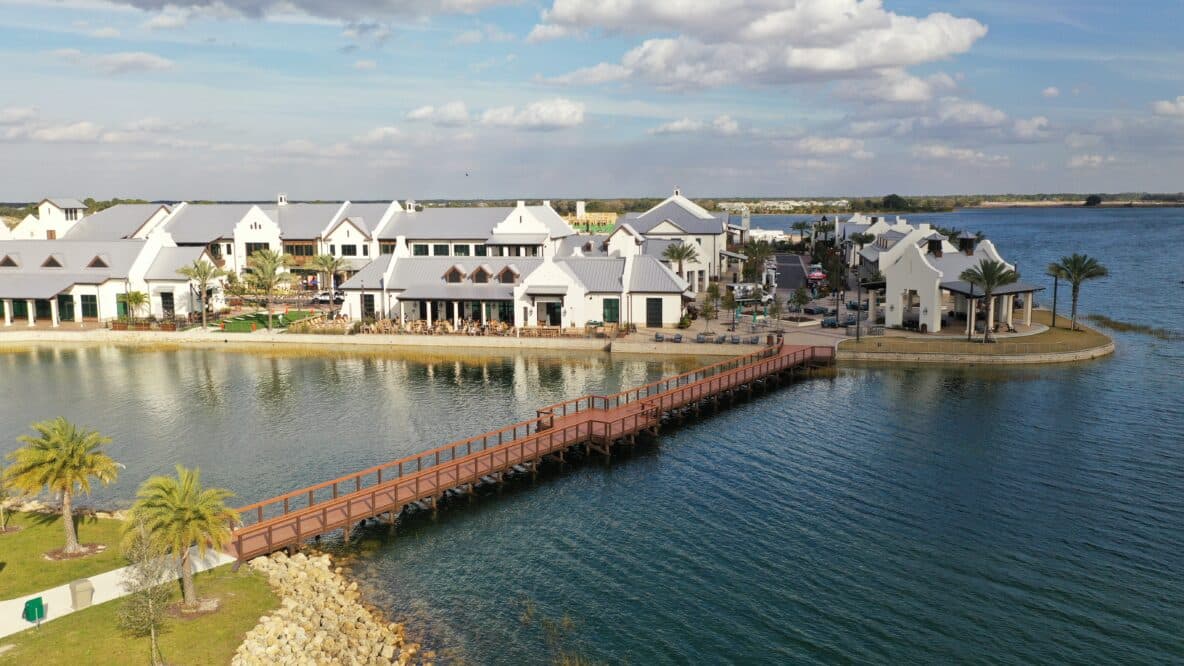York Bridge Concepts partnered with Kolter Land on Waterside Place to bring their best in the industry community vision to life. YBC worked extensively to create a beautiful timber pedestrian bridge to connect the Waterside Place neighborhoods to the town center.
Waterside Place is a vibrant community developed in the Lakewood Ranch area near Sarasota, Florida. Where you can shop, enjoy live music, and enjoy the beautiful surroundings.
Why Waterside Place chose YBC
Unparalleled Expertise in Timber Bridge Design and Build
YBC's legacy spans nearly four decades, and we are known as the industry leader in the Design Build construction of timber bridges and crossings. YBC's commitment to creative design, quality craftsmanship, and sustainable practices made it an easy decision for Waterside Place.
Customized Solutions
We understood the importance of creating a bridge that reflects the unique character of the Waterside Place community. The best solution to connect the space was designed and built with a 230' repetitive span design crossing over the adjoining lake. The result is a bridge that harmoniously blends the community with nature.
Masterful Craftsmanship
This pedestrian bridge was custom-built on-site to exacting standards that exemplify the master craftmanship of YBC. The timber bridge was built using Acrylic Coated Southern Yellow Pine and Reinforced Polymeric Lumber, guaranteeing a beautiful finish to last years.
YBC's dedication to quality ensures that this bridge is visually stunning and provides a safe and reliable crossing for residents and visitors.
Enhancing the Experience
This bridge design goes beyond its function. It has become a focal point that elevates the experience of residents and visitors. Whether you are strolling along the waterfront or admiring the panoramic view, this bridge creates a charming atmosphere that captivates the senses.
YBC's design expertise ensures that each bridge is an experience to cherish.
A Lasting Legacy
The partnership between Waterside Place and York Bridge Concepts has created an enduring symbol that connects this community in Lakewood Ranch, FL. This connection is a statement of our dedication to providing an exceptional living environment.
We are proud of the artistry and craftsmanship that went into the Waterside Place Pedestrian Bridge.
Specifications
- Width:
- 10' (9' clear)
- Length:
- 233'
- Height:
- 16' 3" above grade
- Capacity:
- 85 PSF
- Construction:
- Deck Level
- Span Type:
- Repetitive Span
- Material:
- CCA / CA-C / Treated Southern Yellow Pine & Reinforced Polymeric Lumber
- Foundation:
- Timber Piles (Acrylic Coated where exposed)
- Stringers:
- SYP S4S Stringers (Acrylic Coated where exposed)
- Deck System:
- 1" Reinforced Polymeric Lumber Deck
- Handrail:
- Decero™ Wire Rope Design Series
- Crossing:
- Lake
"The York Bridge team did a great job for us at Waterside Place Park. They are self-managing and did an amazing job with very little oversight."
Planning Resources
All Feature Projects
What's Best: A Culvert Or A Timber Bridge?
What Is The Best Span Type For My Project?
Which Load Capacity I Need?
How Do I Cross An Environmentally Sensitive Area?
How Do I Create A Landmark?
How Long Does A Timber Bridge Last?
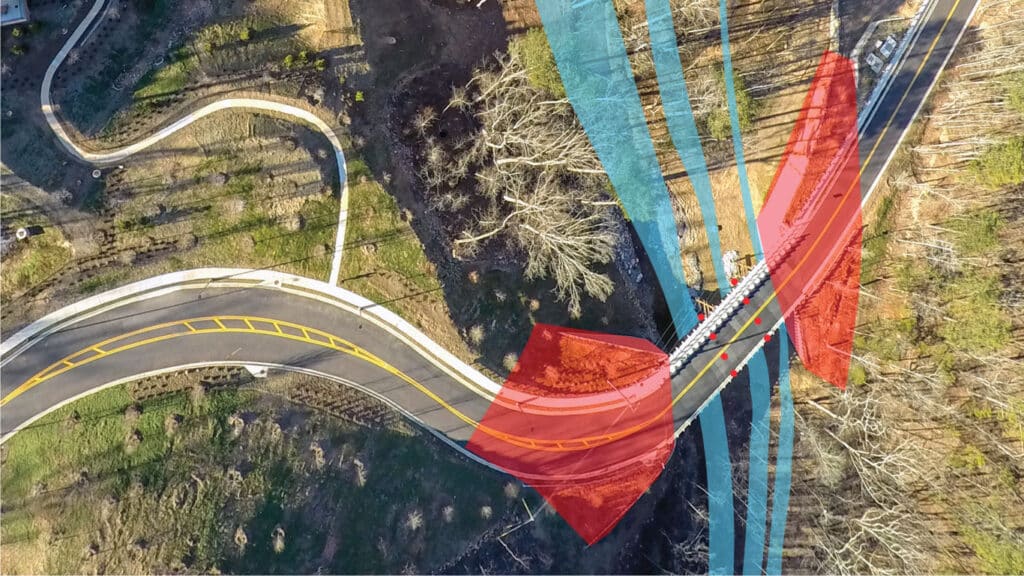
Culvert Or Bridge
If you're considering using a culvert for your crossing project. Click below to understand the best fit for your project.
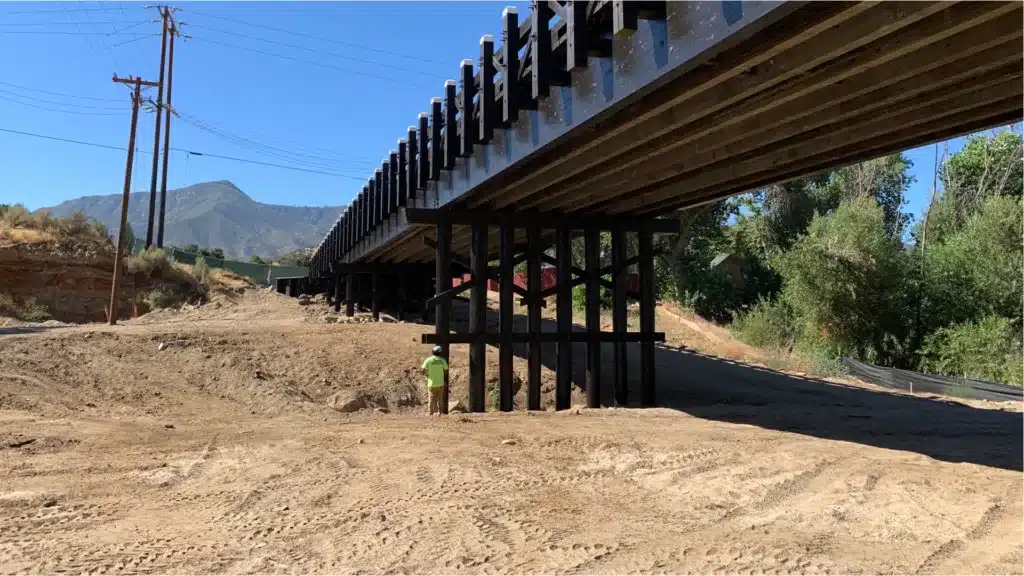
Spanning Solutions
Spanning a crossing is one of the most important aspects of your crossing project. Find the best solution for your crossing needs.
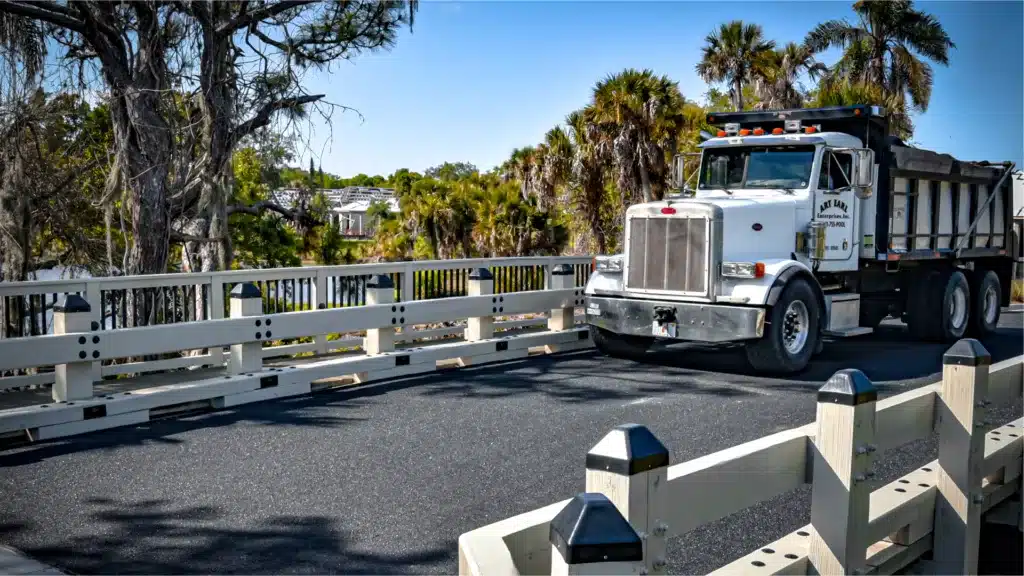
Uses & Capacities
The load capacity of a timber bridge may surprise you. See specs for different loads and uses that will help your decision-making process.
