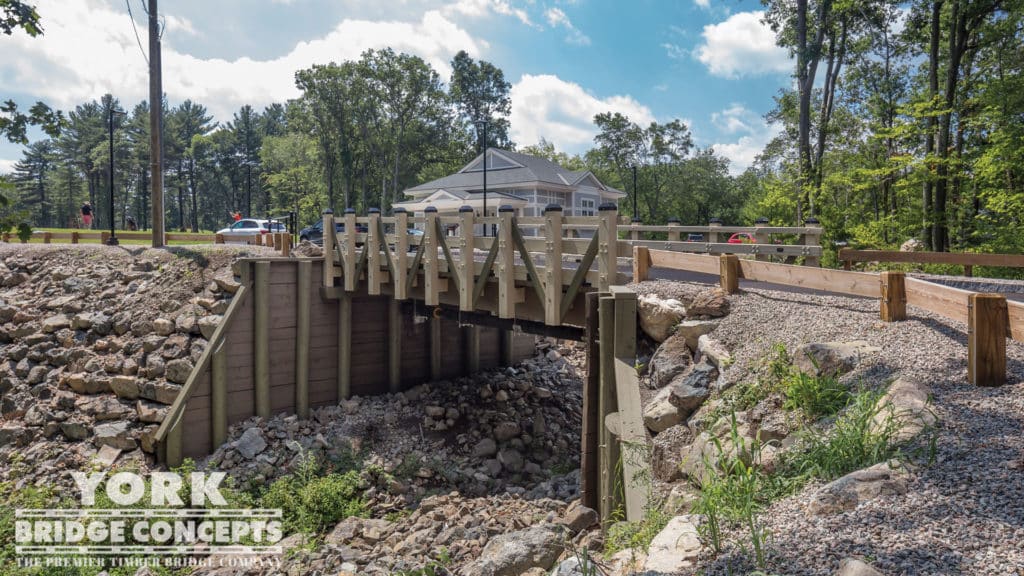Winchester Country Club Timber Vehicular Bridge Project
Nestled in the picturesque town of Winchester, Massachusetts, the Winchester Country Club has recently enhanced its facilities with a new architectural gem: the Timber Vehicular Bridge. Designed and constructed by the esteemed York Bridge Concepts™ (YBC), this bridge is not just a functional structure but a testament to innovative engineering and aesthetic integration. Serving as a vital link to the Country Club’s newly established Golf Learning Center, this bridge is a masterpiece that harmoniously blends with the surrounding landscape.
Project Overview
The Timber Vehicular Bridge by YBC is a crucial infrastructure development for the Winchester Country Club. Spanning a creek and connecting key facilities within the club, the bridge facilitates easy access for vehicles, golf carts, and pedestrians. This connection is essential, as it supports the daily operations of the club and enhances the overall member experience by providing a direct route to the new Golf Learning Center.
Design & Construction of the vehicular bridge
York Bridge Concepts™ has brought its expertise in timber construction to the forefront with this project. The bridge showcases a blend of rustic charm and modern design, making it a standout addition to the club. The construction involved overcoming significant geographical challenges, particularly the subsurface bedrock typical of New England terrain. YBC's solution was a combination of precision drilling and the installation of robust concrete footings to stabilize the foundation securely.
Specifications
- Width:
- 23’ (21’ -3” Clear)
- Length:
- 38’
- Height:
- 20’' above grade
- Capacity:
- HS20-44
- Construction:
- Ground Up
- Span Type:
- Free Span
- Material:
- CCA/CA-C Treated Southern Yellow Pine
- Foundation:
- Timber Piles & Abutments (Acrylic/Polymer Coated where exposed)
- Stringers:
- SYP Glulam Stringers (Acrylic / Polymer Coated where exposed)
- Deck System:
- 5 ½” Double Timber Deck
- Guard Rail:
- Decero™ K-Style Design Series
- Crossing:
- Creek
– Paul Lazar, General Manager, Winchester CC"Working with York Bridge Concepts was an absolute pleasure - they provided flexible design & budget options that best fit our project's needs. The crews and office staff were professional and hardworking throughout the entire construction process through to completion. We welcome the opportunity to work with York Bridge again."
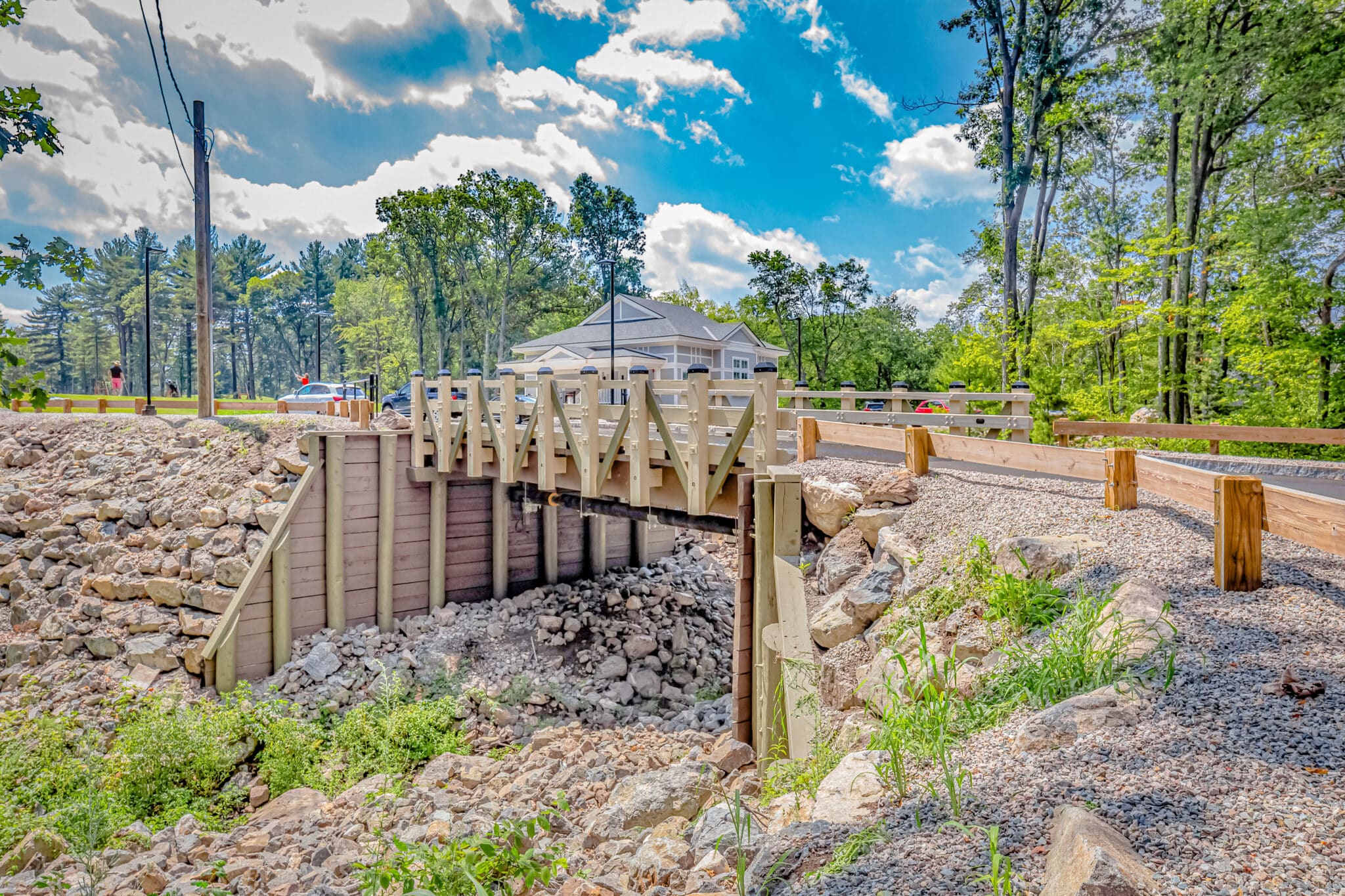
Key Features of winchester country club vehicular bridge
Timber Construction
The choice of timber for the bridge not only complements the natural beauty of the Winchester Country Club’s surroundings but also offers durability and sustainability. The timbers used are treated and prepared to withstand the elements, ensuring longevity and maintaining structural integrity over time.
Elevated Headwalls & Wingwalls
A distinctive feature of the bridge is its 18-foot high headwalls and wingwalls, constructed entirely from timber. These structures taper gracefully to grade, effectively supporting the bridge while enhancing its aesthetic appeal. The design ensures that the bridge is both a functional asset and a visual delight.
Landscape Integration
The bridge is designed to blend seamlessly with the surrounding landscape. This integration is achieved through careful material selection and the naturalistic design, ensuring that the bridge appears as a natural extension of the terrain rather than a separate entity.
project challenges & solutions
The construction of the Timber Vehicular Bridge posed unique challenges, primarily due to the underlying bedrock. YBC employed innovative construction techniques to manage this issue:
Drilling Into Bedrock
Specialized drilling equipment was used to penetrate the bedrock, allowing for the placement of concrete footings that anchor the bridge securely.
Custom Engineering
Each aspect of the bridge’s design was custom-engineered to meet the specific demands of the site, ensuring both aesthetic harmony and structural safety.
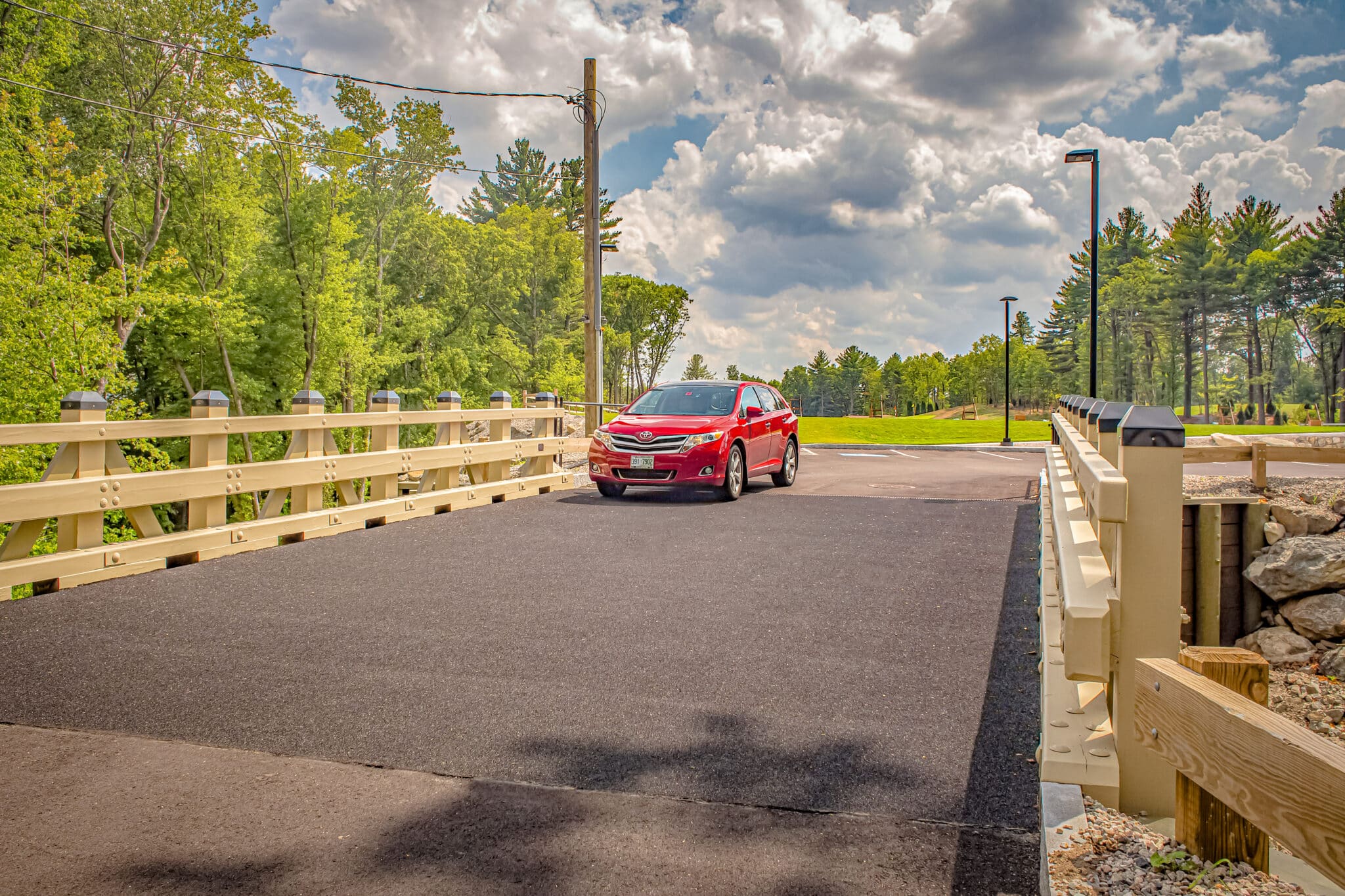
The Positive impact on the winchester country club
The completion of the Timber Vehicular Bridge has significantly impacted the Winchester Country Club, enhancing both functionality and beauty. It serves as a critical infrastructure piece that improves connectivity within the club’s premises, making the Golf Learning Center more accessible.
Enhanced Accessibility
The bridge provides a direct, safe, and scenic route for vehicles and pedestrians, improving access to various parts of the club, especially the Golf Learning Center.
Aesthetic Appeal
As a new visual landmark, the bridge enhances the scenic value of the club’s landscape, contributing to the overall prestige and allure of the Winchester Country Club.
A symbol for architectural beauty & engineering excellence
The Timber Vehicular Bridge at Winchester Country Club, designed and built by York Bridge Concepts™, is more than just a bridge; it is a symbol of architectural beauty and engineering excellence. Through its innovative design and construction, YBC has delivered a structure that not only meets practical needs but also enhances the environmental and aesthetic value of the location. The bridge stands as a proud addition to the Winchester Country Club, promising to serve and inspire for many years to come.
All Feature Projects
What's Best: A Culvert Or A Timber Bridge?
What Is The Best Span Type For My Project?
Which Load Capacity I Need?
How Do I Cross An Environmentally Sensitive Area?
How Do I Create A Landmark?
How Long Does A Timber Bridge Last?
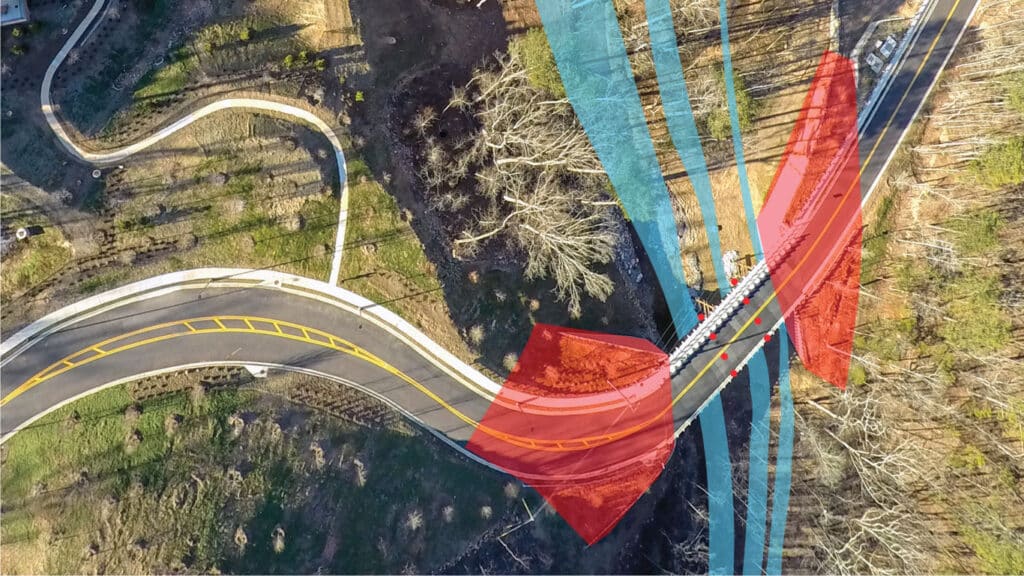
Culvert Or Bridge
If you're considering using a culvert for your crossing project. Click below to understand the best fit for your project.
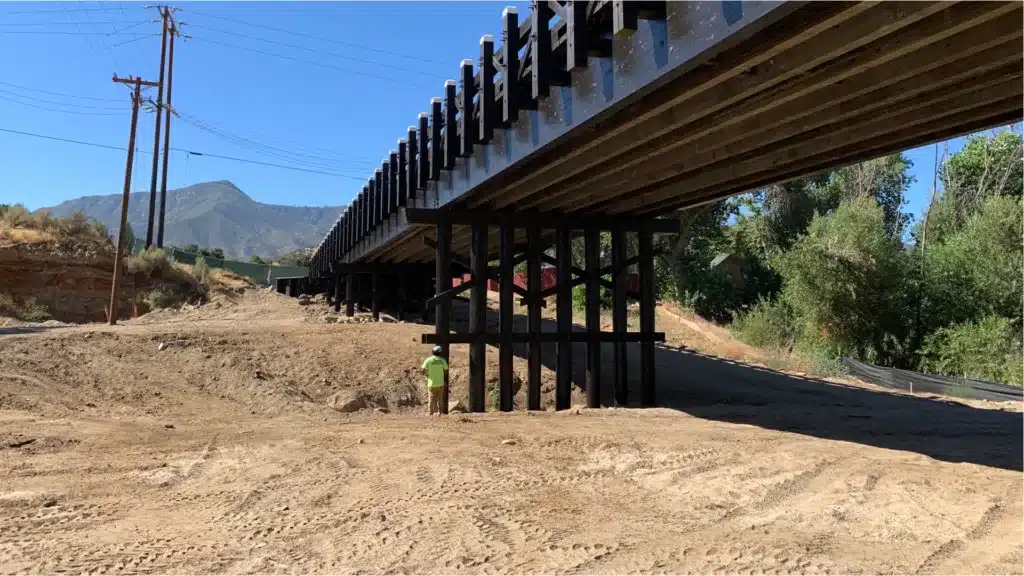
Spanning Solutions
Spanning a crossing is one of the most important aspects of your crossing project. Find the best solution for your crossing needs.
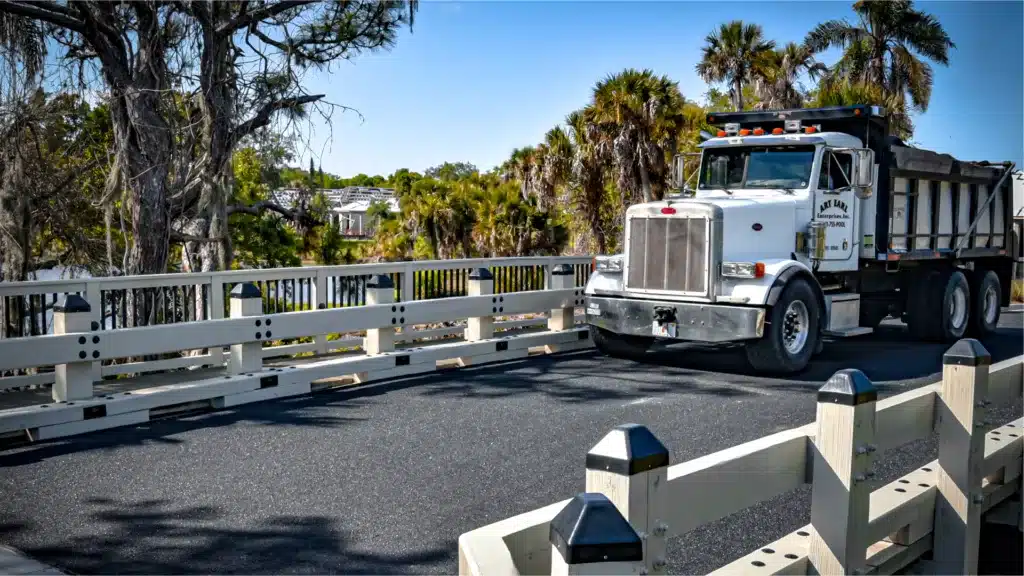
Uses & Capacities
The load capacity of a timber bridge may surprise you. See specs for different loads and uses that will help your decision-making process.

