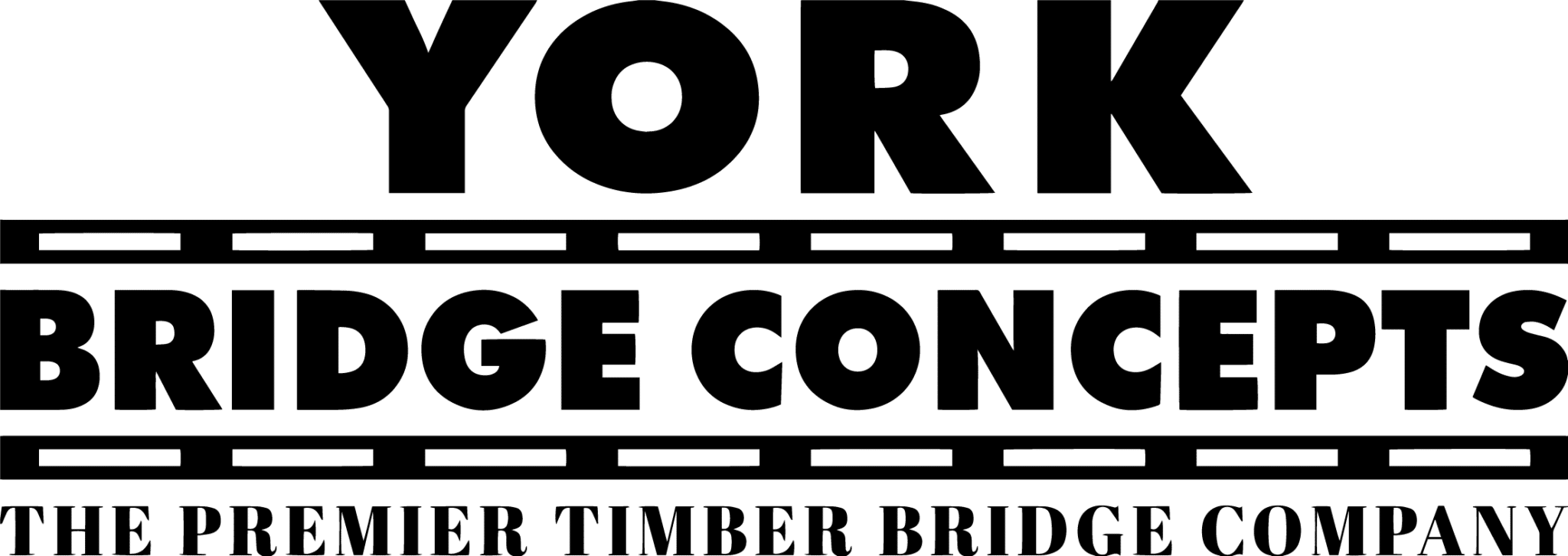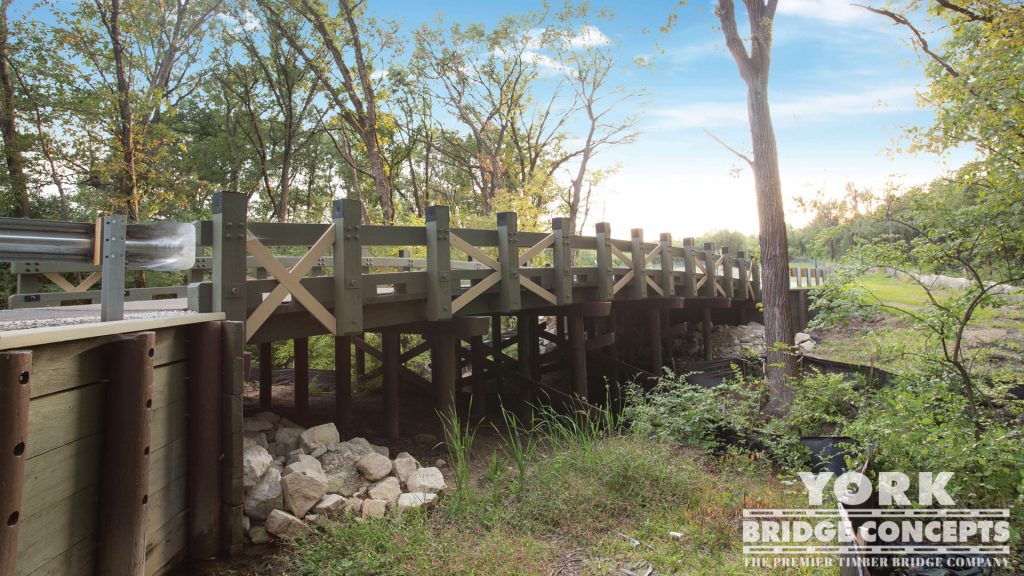Camp Bullfrog Project Overview
York Bridge Concepts™ has partnered with North Creek Builders on the design & build of the York Timber Vehicular Bridge, spanning 60 feet
long by 24 feet wide. Nestled along the oak woodlands and native wetlands, this sixty foot pile supported bridge glides along the landscape with a configuration of rails, posts, and “x” accents. The natural beauty and diversity of the surrounding area is inspiring to us at YBC and we have embraced this partnership with nature as an opportunity to build something equally mesmerizing, that blends effortlessly with its new home.
Client Testimonial
"York Bridge Concepts supported our project team along every step of the process from conceptual development through construction. The final product is a beautiful, timber bridge that defines the campground entrance and enhances the visitor’s park experience."
– Michael Tabeling, Domokur Architects
Planning Resources
Like something you see on this project? Get more information below or visit the York Bridge Design Center to see all resources.
Specifications
- Width:
- 24’ (22’ Clear)
- Length:
- 60’
- Height:
- 10' above grade
- Capacity:
- HS20-44
- Construction:
- Ground Up
- Span Type:
- Repetitive Span
- Material:
- CCA/CA-C Treated Southern Yellow Pine
- Foundation:
- Timber Piles & Abutments (Acrylic/Polymer Coated where exposed)
- Stringers:
- SYP Timber (Acrylic/Polymer Coated where exposed)
- Deck System:
- 4” Timber Deck
- Guard Rail:
- Decero™ X-Style Design Series
- Crossing:
- Wetlands
All Feature Projects
What's Best: A Culvert Or A Timber Bridge?
Understand the considerations you should make before choosing your crossing method.
What Is The Best Span Type For My Project?
See how creative scoping, design, & usage work to create the perfect spanning solution for your project.
Which Load Capacity I Need?
Understand the different load capacities for usage that are needed for your project.
How Do I Cross An Environmentally Sensitive Area?
Learn how YBC crosses protected areas with our Deck-Level Construction.
How Do I Create A Landmark?
Create a memorable icon for your development project with a YBC Legacy Timber Bridge.
How Long Does A Timber Bridge Last?
Extend the lifespan of your timber bridge to over 75 years using these guidelines, material selection, protection & maintenance practices.
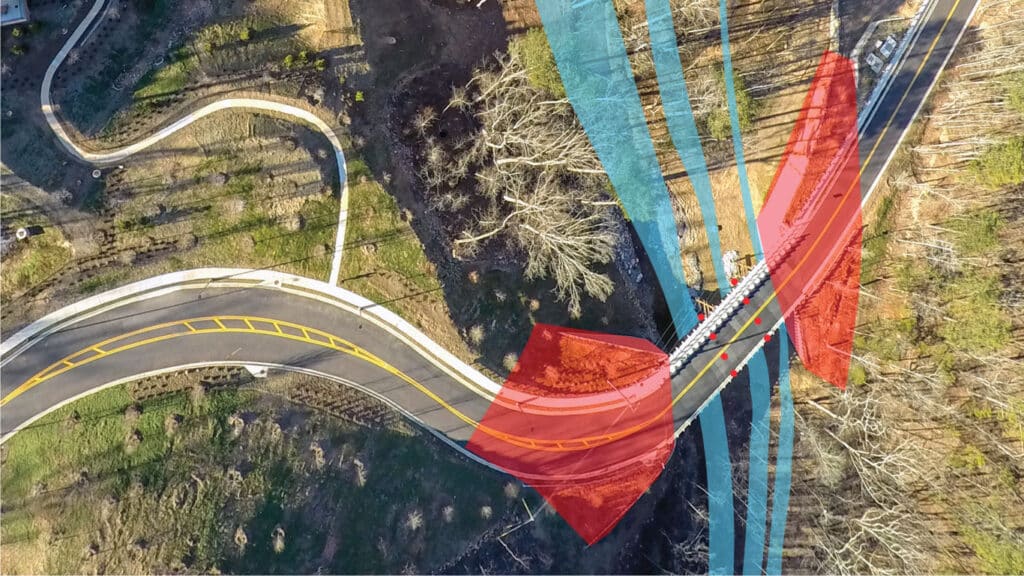
Culvert Or Bridge
If you're considering using a culvert for your crossing project. Click below to understand the best fit for your project.
Culvert Or Bridge
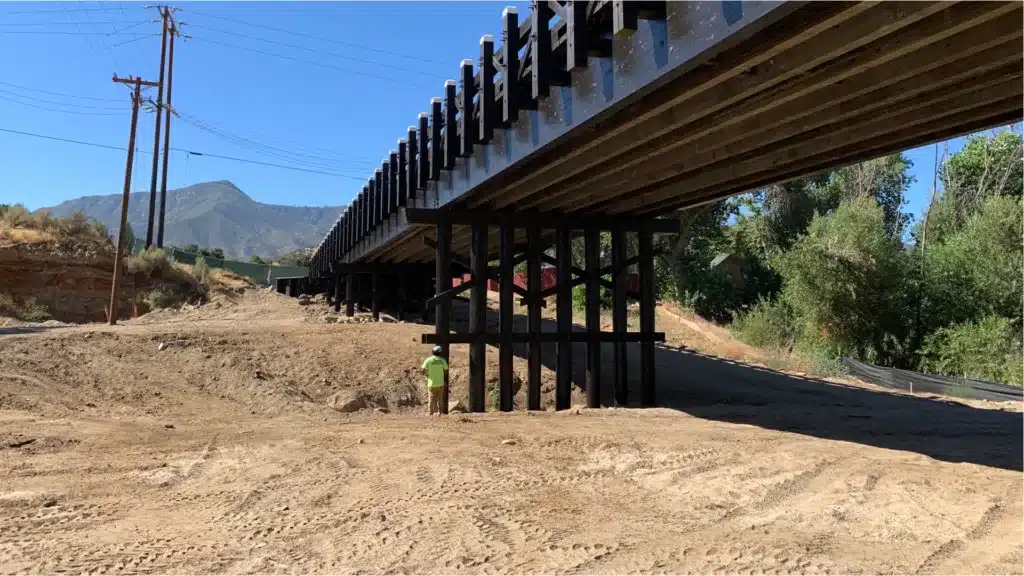
Spanning Solutions
Spanning a crossing is one of the most important aspects of your crossing project. Find the best solution for your crossing needs.
Spanning Types
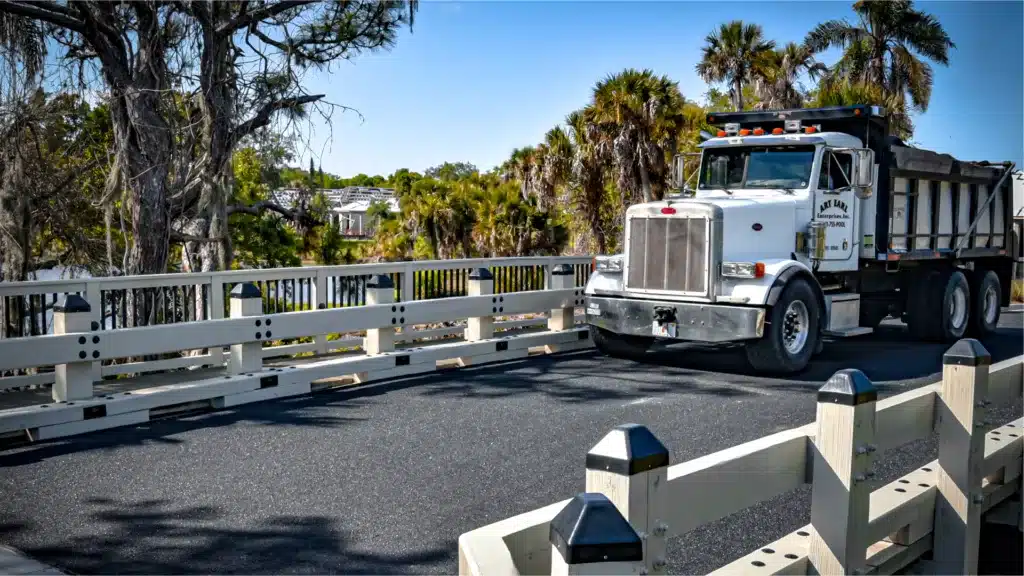
Uses & Capacities
The load capacity of a timber bridge may surprise you. See specs for different loads and uses that will help your decision-making process.
Bridge Loads & Usages
