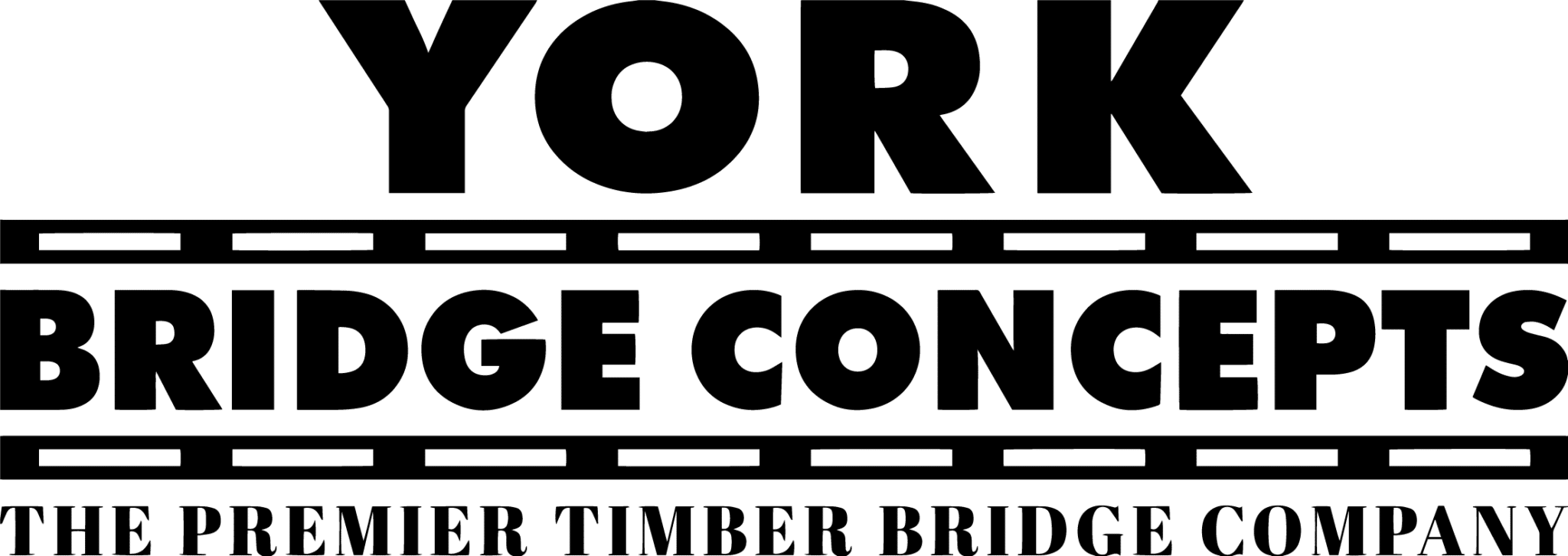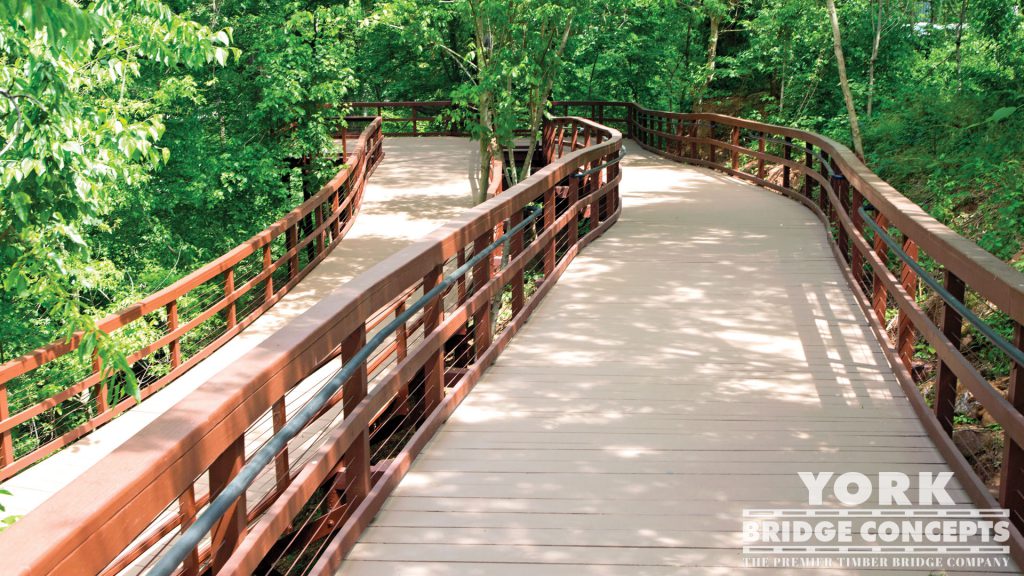Cancer Survivors Project Overview
York Bridge Concepts™ has designed and built an exclusive Timber Pedestrian boardwalk, a masterpiece woven into the serene landscape for the Cancer Survivors Park. Winding through the woodlands with an integrated drop of over 90 feet in elevation, the boardwalk reaches fifteen feet at its highest point and
contains Decero™ features such as an entry portal, effortless curves and the “Leap of Faith” overlook. Construction of the boardwalk was met with challenges, including extensive subsurface rock as well as building in an extremely sensitive landscape. YBC is honored to participate in the distinguished partnership through
the completion of this pedestrian boardwalk that will be enjoyed for generations to come.
Client Testimonial
"What a stunning and beautiful elevated boardwalk for our Cancer Survivors Park! Despite the numerous challenges of the project - from building within a conservation easement to dealing with steep terrain - the York Bridge Concepts team worked with us to solve problems quickly and create a boardwalk that surpassed our expectations!"
- Diane Gluck, Co-Founder, Cancer Survivors Park Alliance
Specifications
- Width:
- 9’ (8’-6” Clear)
- Length:
- 1011’
- Height:
- 15' above grade
- Capacity:
- 100 PSF
- Construction:
- Deck Level
- Span Type:
- Multiple Span
- Span Lengths:
- (1) 25', (98) 10’
- Material:
- CCA/CA-C Treated Southern Yellow Pine
- Foundation:
- Timber Piles & Abutments (Acrylic/Polymer Coated where exposed)
- Stringers:
- SYP S4S Timber Stringers (Acrylic/Polymer Coated where exposed)
- Pedestrian Deck System:
- 1-½” Timber Deck
- Handrail:
- Decero™ Wire Rope Design Series
- Crossing:
- Ravine
Planning Resources
Like something you see on this project? Get more information below or visit the York Bridge Design Center to see all resources.
All Feature Projects
What's Best: A Culvert Or A Timber Bridge?
Understand the considerations you should make before choosing your crossing method.
What Is The Best Span Type For My Project?
See how creative scoping, design, & usage work to create the perfect spanning solution for your project.
Which Load Capacity I Need?
Understand the different load capacities for usage that are needed for your project.
How Do I Cross An Environmentally Sensitive Area?
Learn how YBC crosses protected areas with our Deck-Level Construction.
How Do I Create A Landmark?
Create a memorable icon for your development project with a YBC Legacy Timber Bridge.
How Long Does A Timber Bridge Last?
Extend the lifespan of your timber bridge to over 75 years using these guidelines, material selection, protection & maintenance practices.
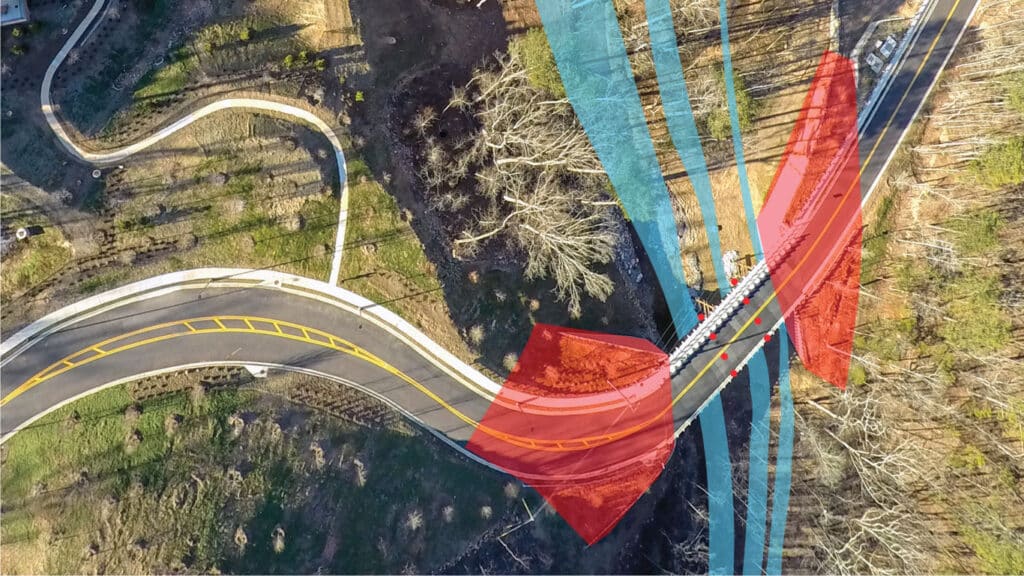
Culvert Or Bridge
If you're considering using a culvert for your crossing project. Click below to understand the best fit for your project.
Culvert Or Bridge
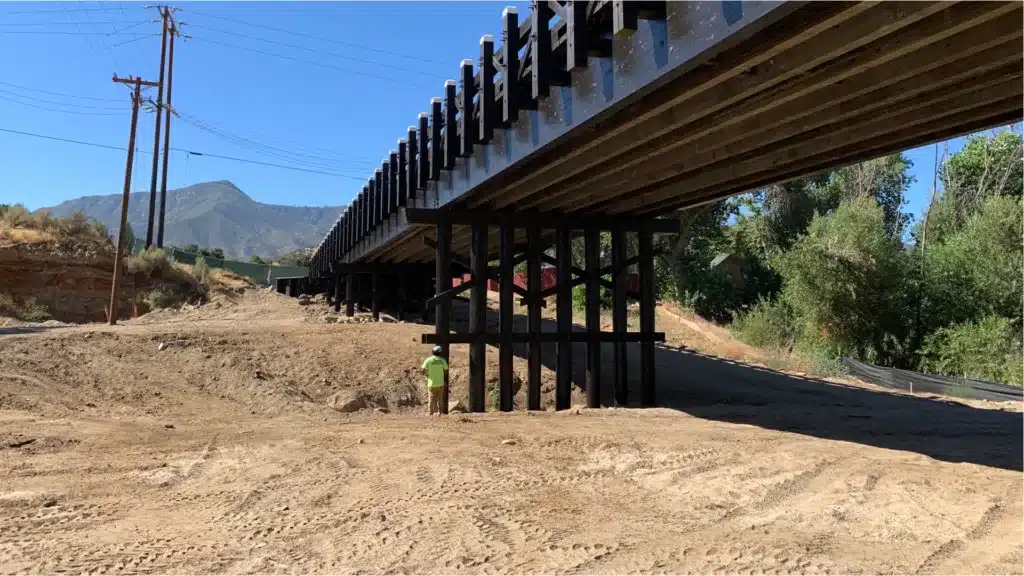
Spanning Solutions
Spanning a crossing is one of the most important aspects of your crossing project. Find the best solution for your crossing needs.
Spanning Types
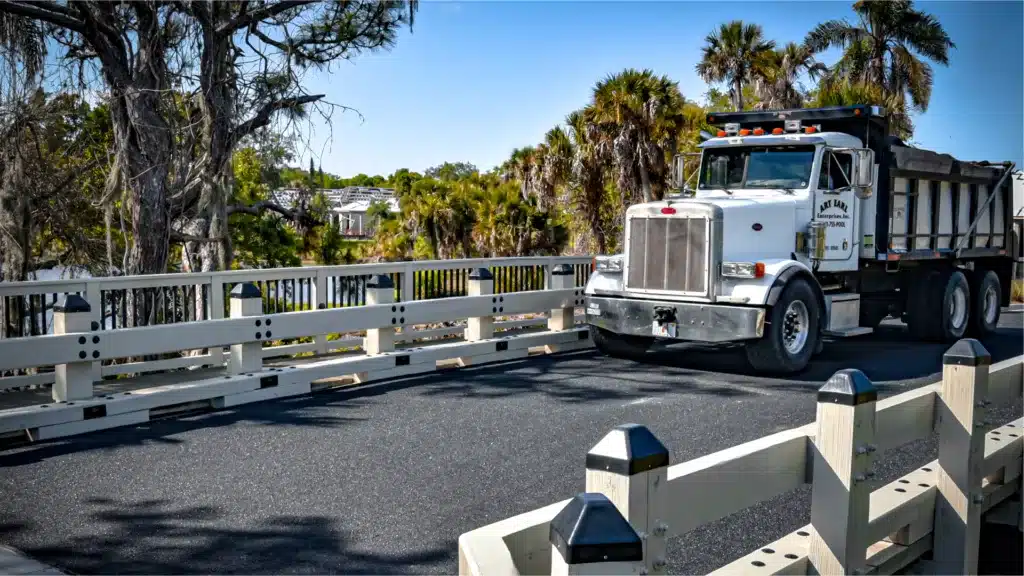
Uses & Capacities
The load capacity of a timber bridge may surprise you. See specs for different loads and uses that will help your decision-making process.
Bridge Loads & Usages
