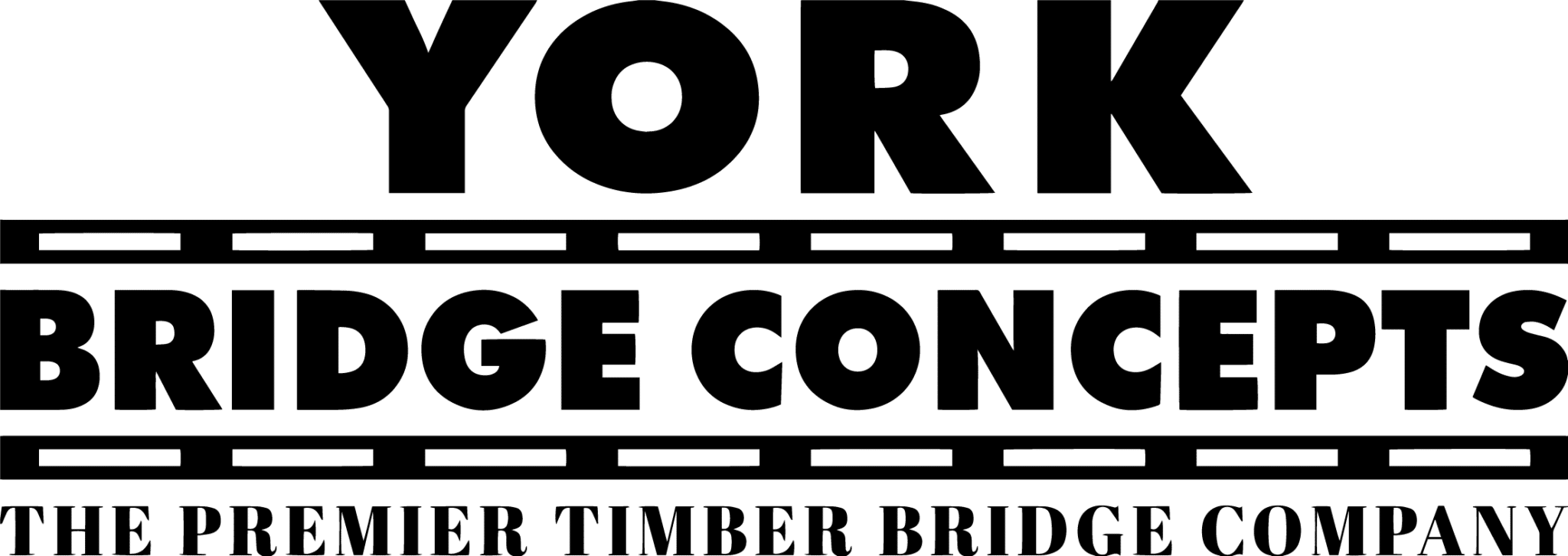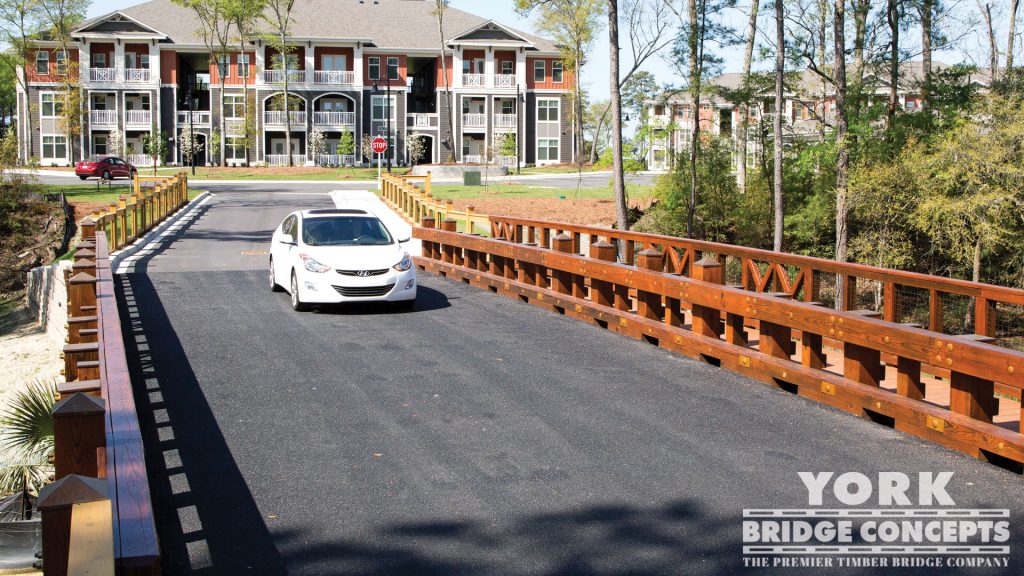Introducing the Cooper River Farms Vehicular Bridge Project By York Bridge Concepts In Charleston, SC
The Cooper River Farms Vehicular Bridge is an essential piece of infrastructure, located within the scenic Cooper River Farms Apartments community in Charleston, SC. Designed and built by York Bridge Concepts (YBC), this bridge serves as more than just a functional connection between areas—it enhances the natural aesthetic of the surrounding environment, weaving seamlessly into the landscape.
Specifications
- Vehicular Width:
- 27’ (20’ Clear)
- Length:
- 65’
- Height:
- 10' above grade
- Capacity:
- HS20-44
- Construction:
- Ground Up
- Span Type:
- Free Span
- Material:
- CCA/CA-C Treated Southern Yellow Pine
- Foundation:
- Timber Piles & Abutments (Translucent Coated where exposed)
- Stringers:
- SYP Timber (Translucent Coated where exposed)
- Vehicular Deck System:
- 5 ½” Double Timber Deck
- Pedestrian Deck System:
- 1-½” Timber Deck
- Crossing:
- Wetlands
- Guard Rail:
- Decero™ Classic Design Series
- Handrail:
- Decero™ Wire Mesh Design Series
Spanning a community set on 56 acres of verdant scenery filled with creeks, trails, and wetlands, this timber bridge was chosen for its ability to harmonize with the environment. The bridge serves as a crucial element of the community’s design, facilitating transportation while maintaining a low-impact, visually appealing presence that complements the residential setting.
YBC's commitment to quality and sustainable design is reflected in every aspect of this project, demonstrating why timber bridges are a preferred solution for communities that value both practicality and beauty. With environmental sensitivity at the forefront, this bridge highlights the intersection of modern engineering and nature-friendly design.
Joel Heuring, Project Manager,"We take pride in having redefined excellence in apartment living & partnering with likeminded companies such as York Bridge allows us to continue to set the standard in our industry. The York Timber Vehicular Bridge at our Cooper Farms Apartments is a stunning complement to the complex. We are delighted with the timeless, charming landmark structure that your company designed and built for our Charleston, SC development!"
CF Evans Construction
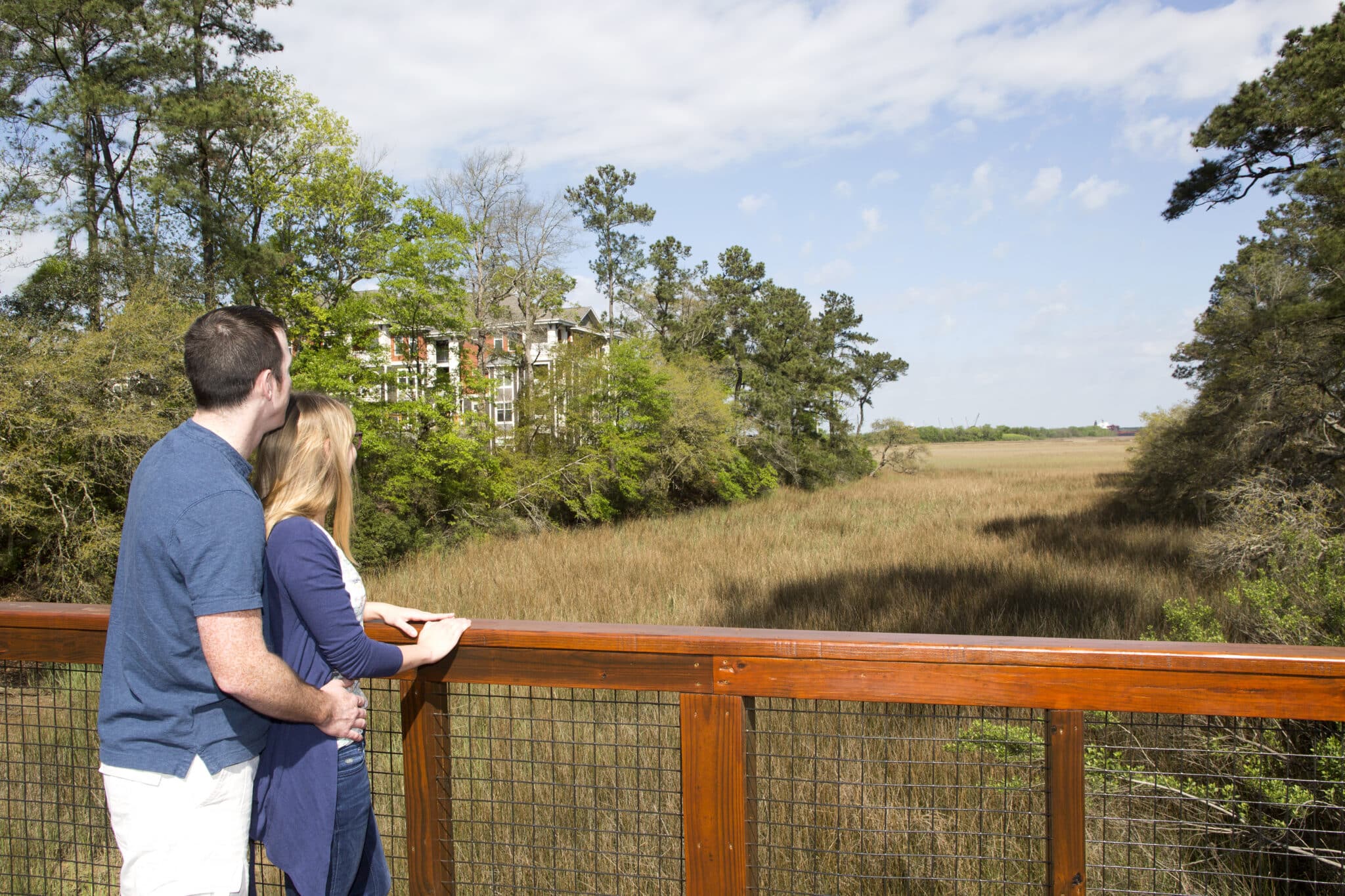
vehicular timber bridges: a sustainable & aesthetic choice
Timber bridges, like the one at Cooper River Farms, are increasingly popular due to their combination of sustainability, aesthetic appeal, and durability. The choice to use treated Southern Yellow Pine reflects the project’s commitment to long-lasting, eco-friendly construction.
Timber offers a unique advantage in bridge building, particularly in environments like Cooper River Farms, where preserving the natural landscape is critical. Unlike steel or concrete structures, timber blends into the surrounding environment, maintaining the visual harmony of green spaces, wetlands, and woodlands. It’s an ideal material for a residential area that prioritizes natural beauty and environmental stewardship.
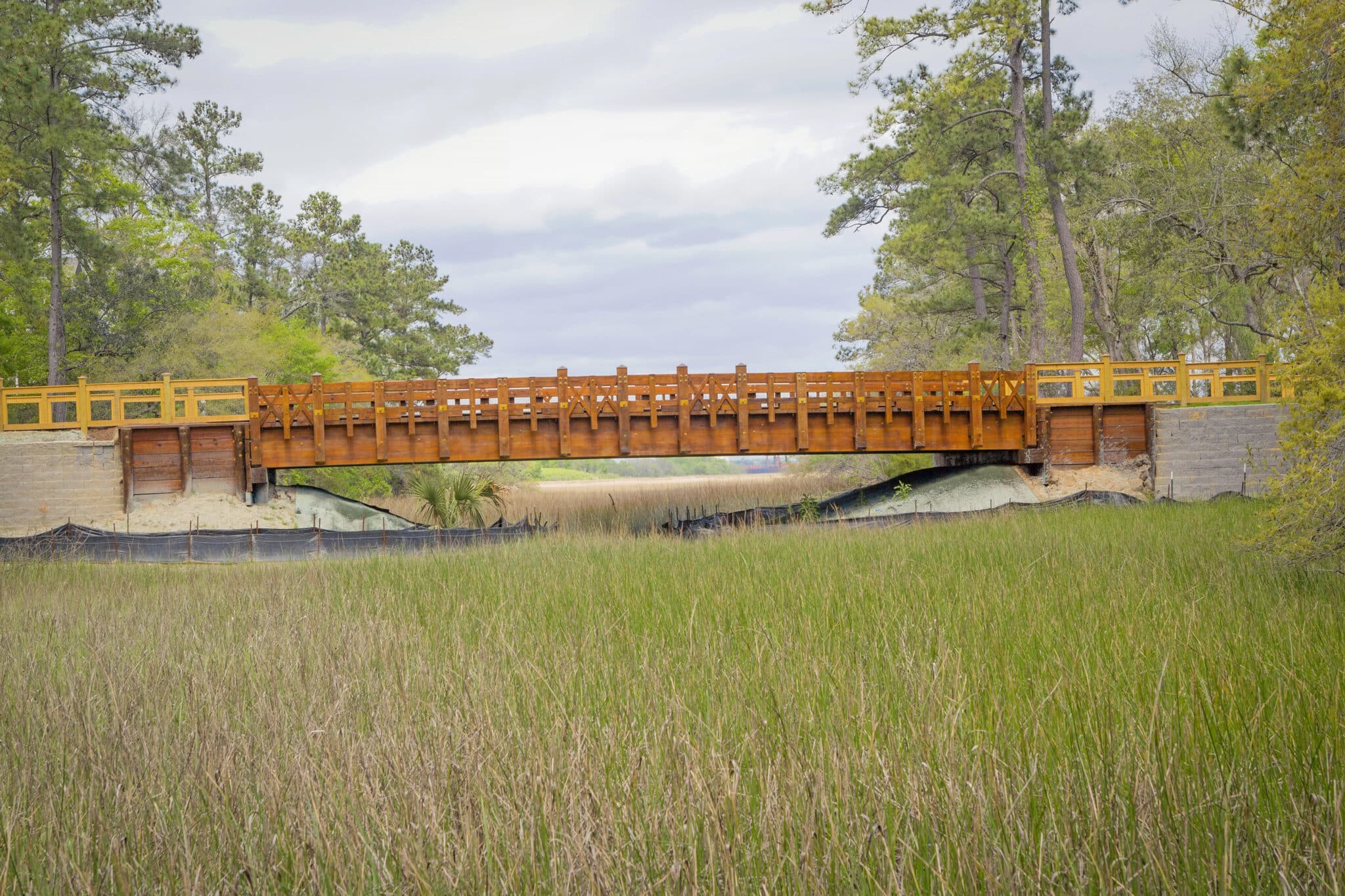
The ecological benefits of timber bridges go beyond their appearance. Timber is a renewable resource, making it a more sustainable option compared to non-renewable building materials. The timber used in this bridge was treated for durability, ensuring a long lifespan and resistance to elements like moisture, rot, and pests. Additionally, the treatment process protects the structure from degradation, requiring minimal maintenance over time.
Incorporating timber also contributes to reducing the overall carbon footprint of construction projects. The energy required to harvest, process, and transport timber is significantly lower than that needed for materials like steel or concrete. Moreover, timber naturally sequesters carbon, storing it throughout the lifespan of the structure. This reduces the environmental impact, aligning with broader goals of sustainability in modern construction.
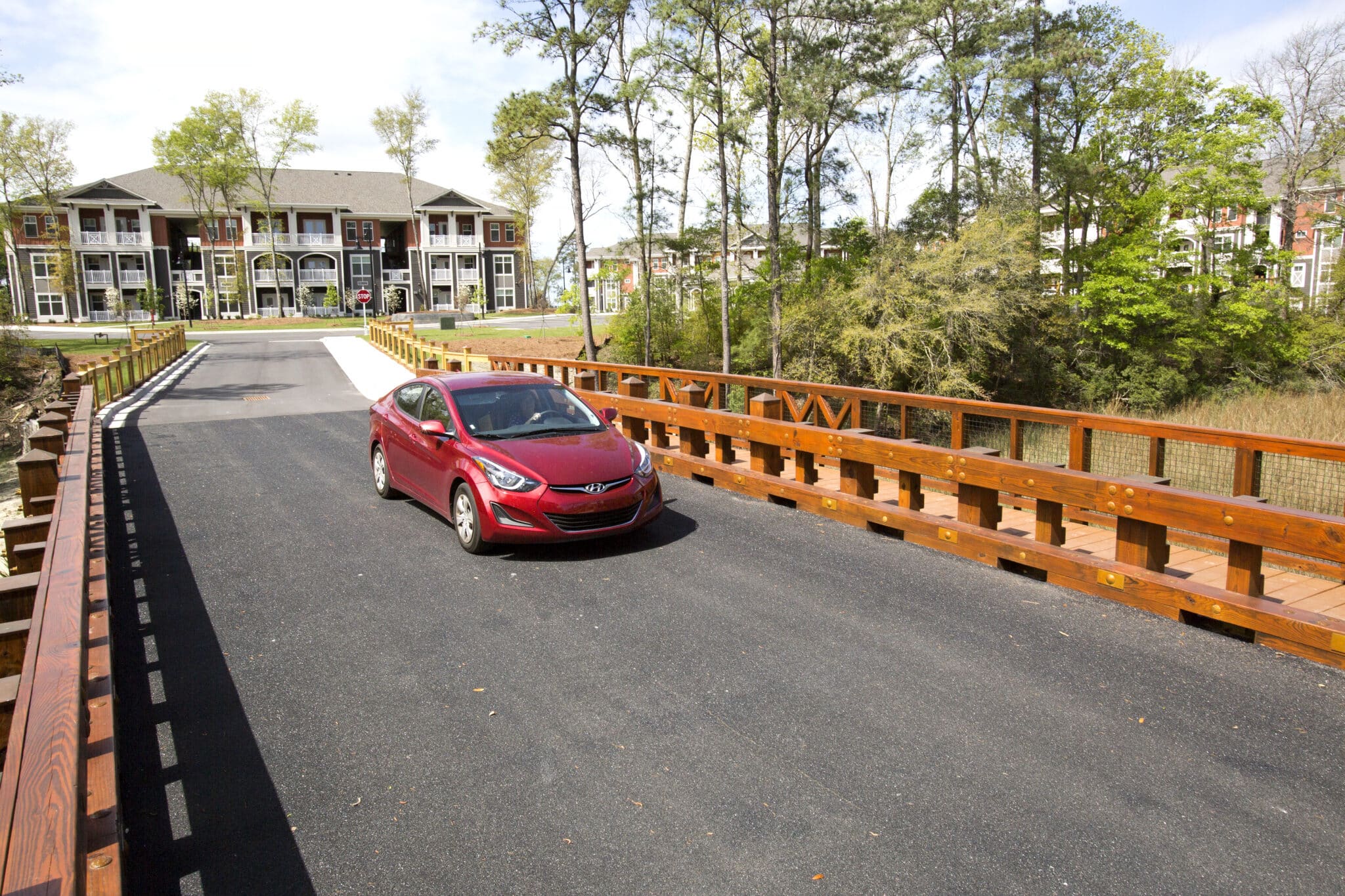
For communities like Cooper River Farms, which are deeply connected to their natural surroundings, timber bridges represent more than just a functional structure. They symbolize a commitment to eco-friendly development that prioritizes environmental balance. The use of a material as versatile as timber enables developers to create infrastructure that enhances the aesthetic appeal while ensuring environmental integrity.
The decision to utilize timber was also practical. Southern Yellow Pine is a locally sourced material, further reducing transportation costs and supporting local industries. Its strength and resilience make it ideal for projects that require the load-bearing capacity of vehicular traffic, as seen in the Cooper River Farms bridge. Overall, timber bridges are a sustainable choice, offering both functional strength and a visual connection to nature.
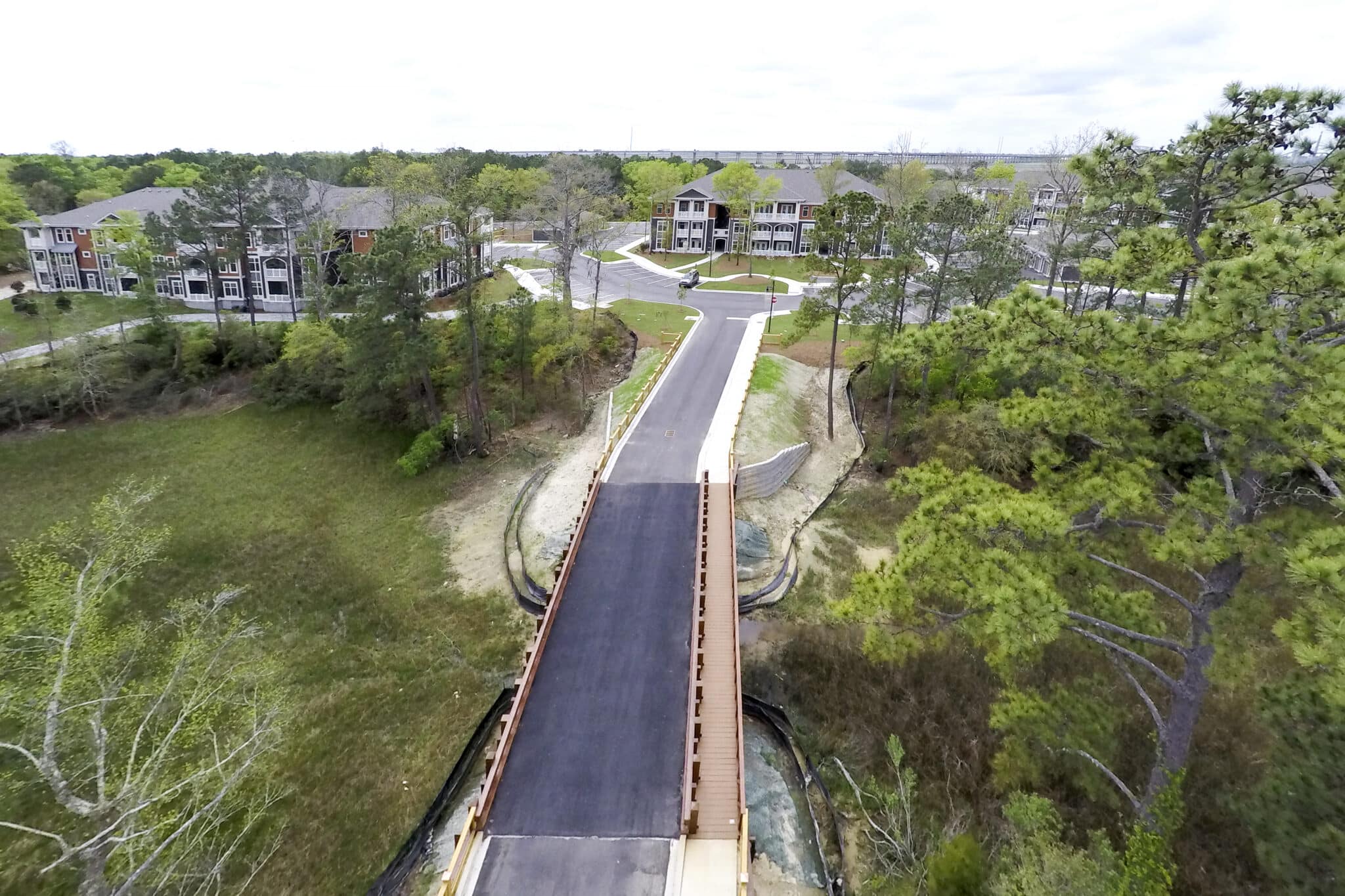
Design & Construction of the Cooper River Farms Timber Vehicular Bridge
The Cooper River Farms Vehicular Bridge exemplifies a blend of functional engineering and environmental design. A key feature of the bridge is its Decero™ Classic Design, custom-tailored to fit seamlessly into the surrounding natural landscape. This design integrates a wire mesh handrail system, which not only enhances safety but also maintains a clear, unobstructed view of the wetlands and green spaces that define the area. The minimalist aesthetic of the bridge complements the natural beauty of the site, enhancing the experience for both pedestrians and vehicles.
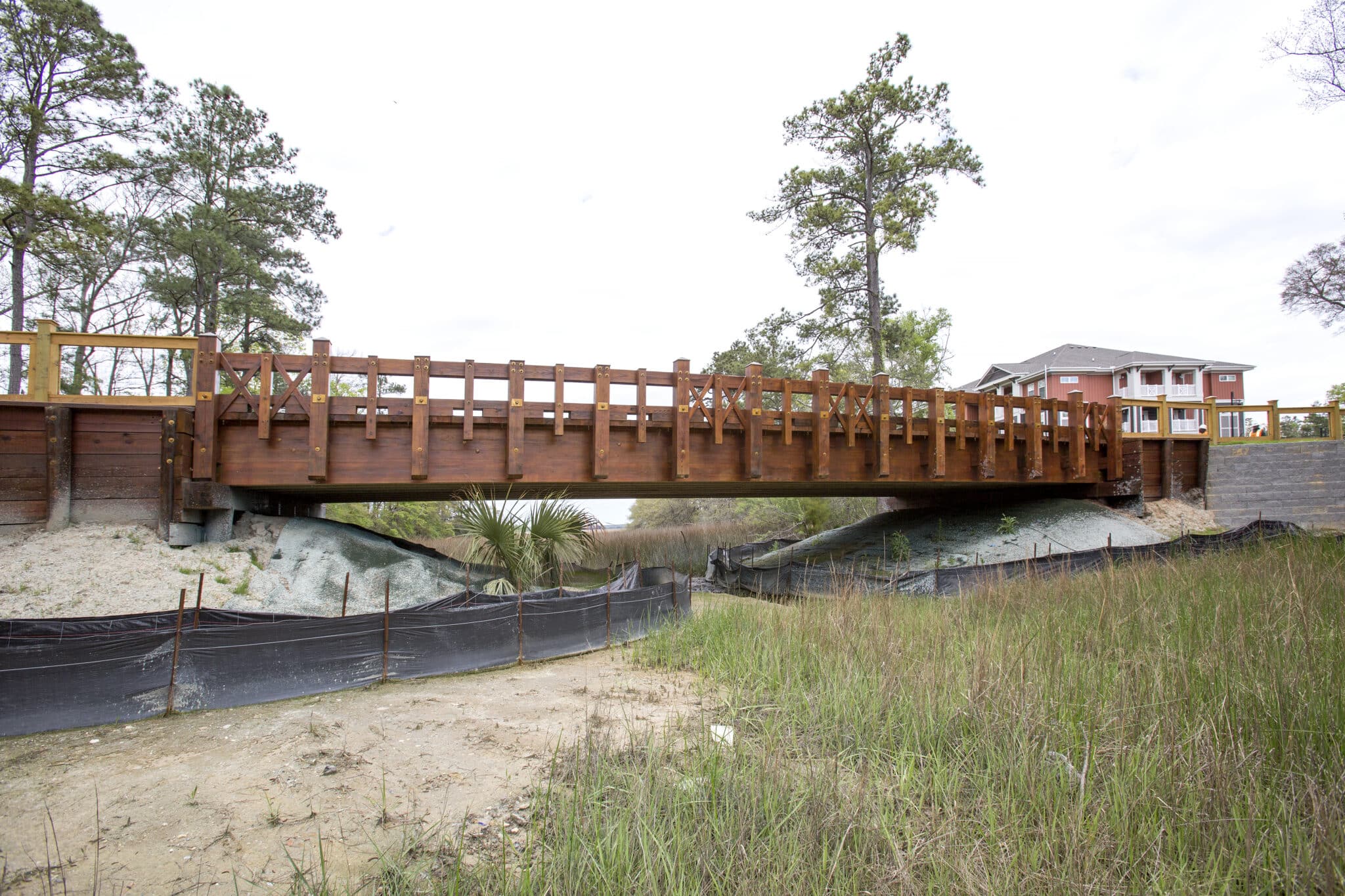
One of the most significant technical achievements in this project is the 65-foot free span of the bridge. This feature allows the structure to cross the sensitive wetland areas below with minimal environmental disruption. Spanning a considerable distance without the need for additional supports beneath the bridge, the free span design reduces the ecological footprint of the construction, ensuring that the wetland ecosystem remains largely untouched. This method protects local wildlife habitats and maintains the natural flow of the waterways below.
The use of a translucent finish on the exposed portions of the bridge further enhances the connection between the man-made structure and its natural setting. This finish helps the bridge blend into the surrounding environment, reducing its visual impact. The bridge becomes a part of the landscape, rather than an intrusion, preserving the scenic views for residents and visitors alike.
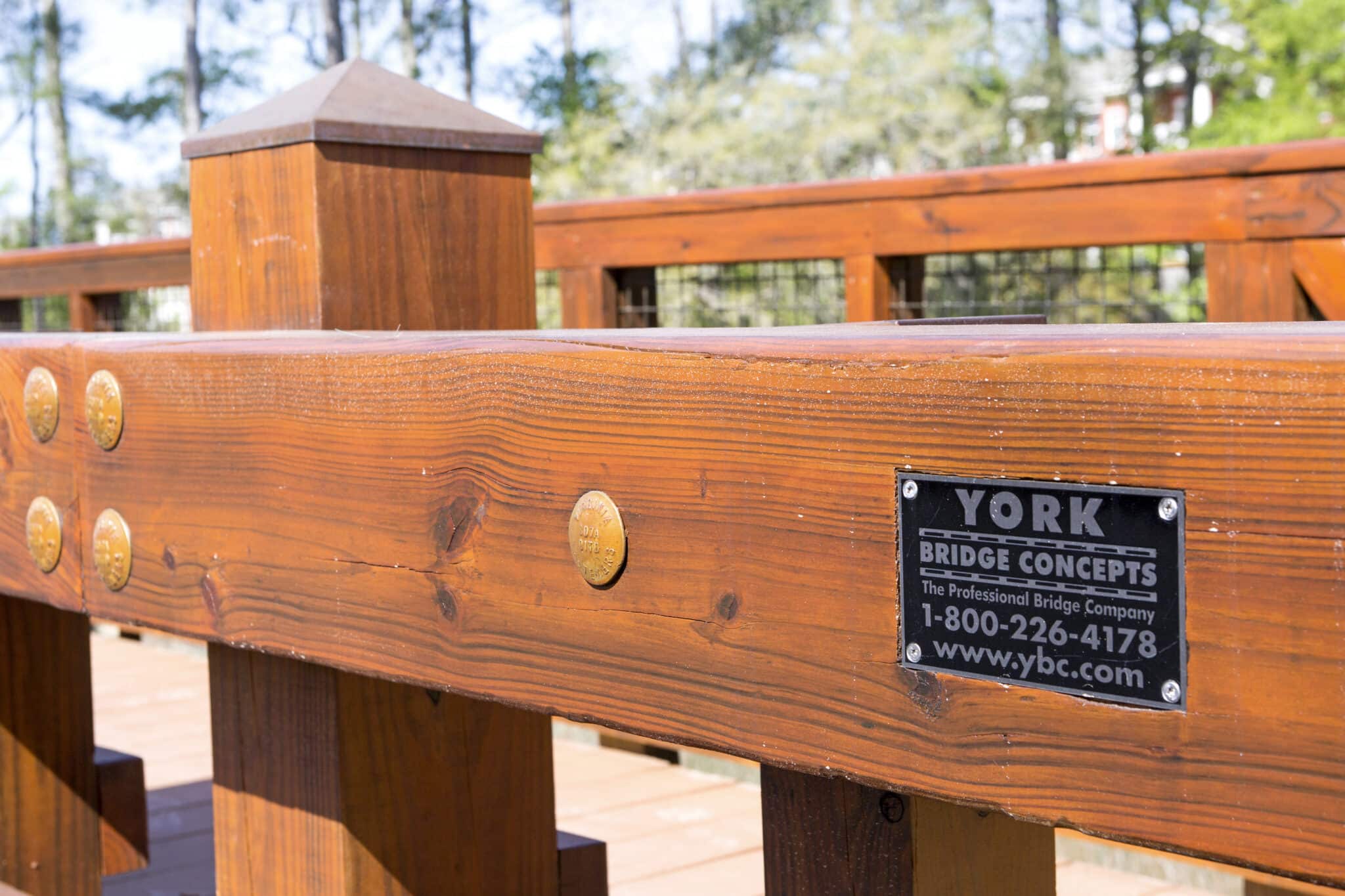
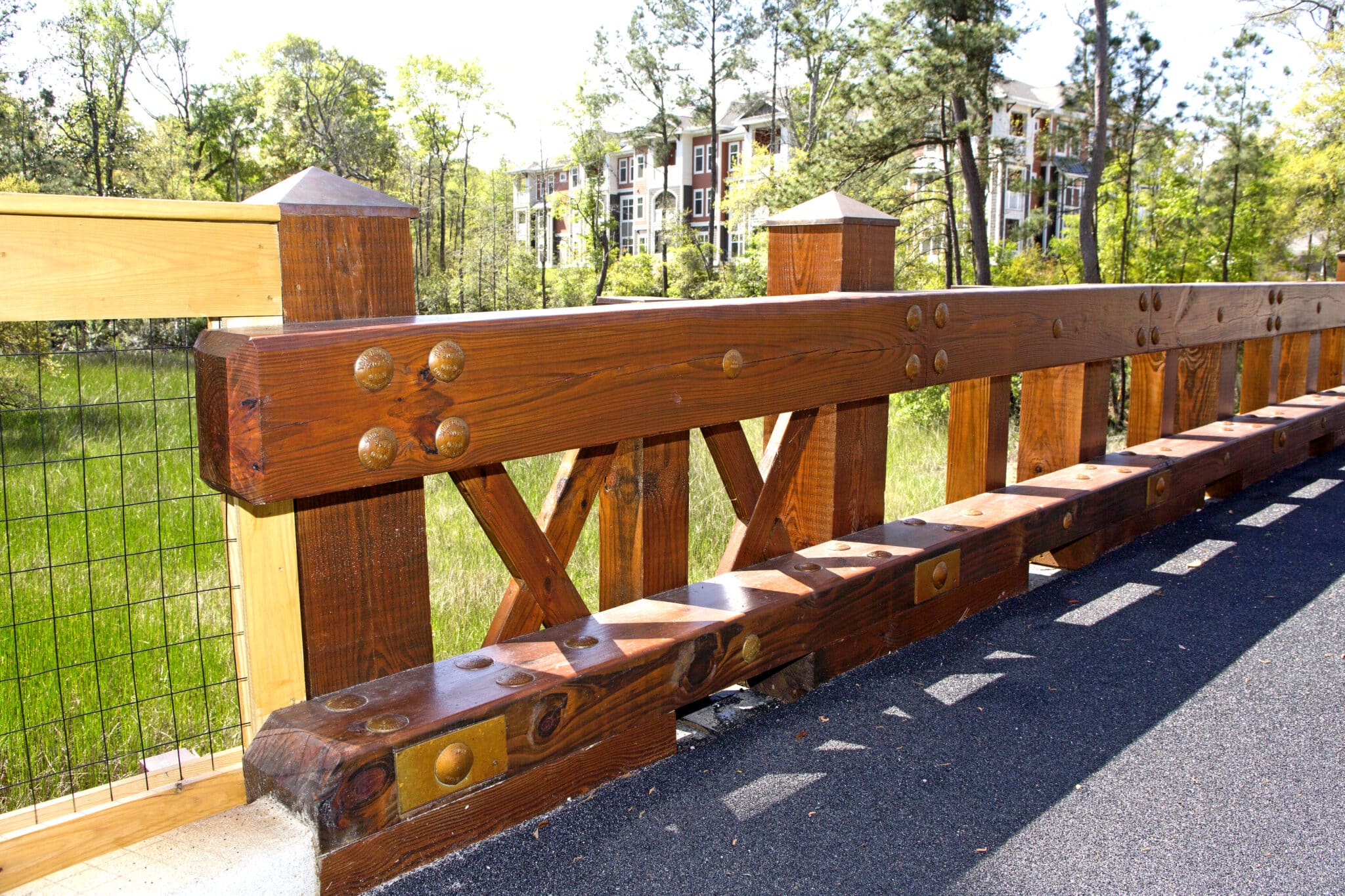
In terms of construction, YBC's attention to detail is apparent. The bridge was built from the ground up with an emphasis on precision and quality craftsmanship. Timber piles and abutments were driven into place to ensure the structure’s stability, and each element was designed to withstand the demands of regular vehicular traffic while maintaining aesthetic appeal. The construction team followed stringent guidelines to ensure that the project met all required safety and environmental standards.
YBC’s expertise in timber bridge construction enabled the Cooper River Farms Vehicular Bridge to be completed efficiently and on schedule. The collaboration between YBC and the community developers ensured that the bridge met the needs of the residential area without compromising on design or durability. The Decero™ design process allowed YBC to work closely with the community developers, creating a bridge that fits seamlessly into the overall master plan of the Cooper River Farms Apartments.
From start to finish, the construction process was guided by principles of environmental stewardship and quality engineering. The bridge not only serves a critical practical purpose, facilitating transportation across the residential area, but also stands as a testament to the possibilities of sustainable, aesthetically pleasing infrastructure.
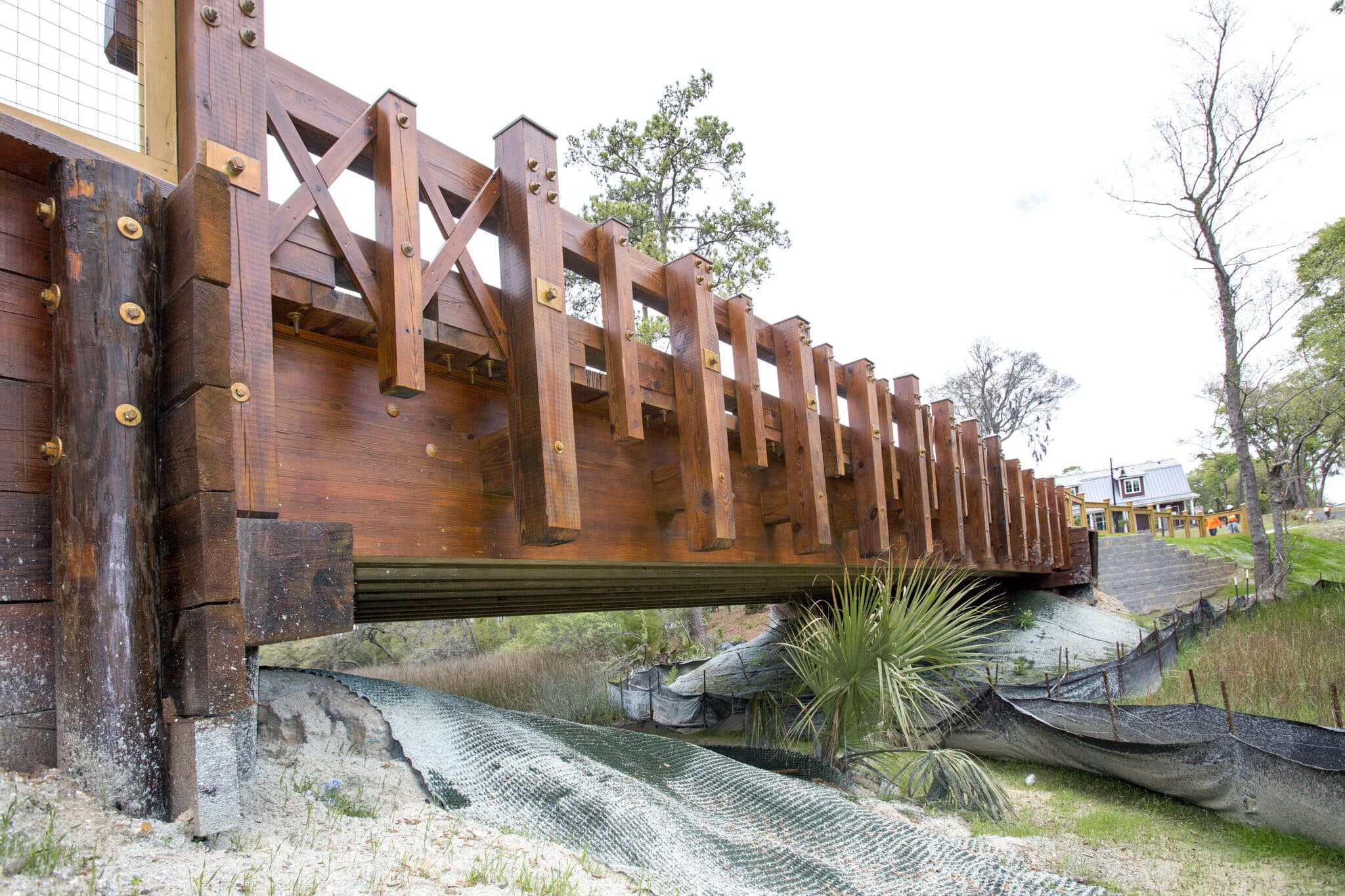
The Importance of Environmental Sensitivity the Charleston, SC Community
Environmental sensitivity was at the heart of the Cooper River Farms bridge project. Located in a region marked by delicate ecosystems, such as wetlands and natural waterways, the construction team was tasked with minimizing the impact on the local environment. Wetlands play an essential role in supporting biodiversity, maintaining water quality, and providing flood protection, making their preservation a priority during construction.
One of the ways the bridge design mitigated environmental disruption was through the use of timber piles and abutments, which require fewer deep foundations and produce less ground disturbance compared to concrete or steel structures. Timber, being a naturally occurring material, also has a lower environmental impact during both the construction phase and the lifecycle of the bridge. These timber supports were treated with a translucent coating, allowing them to blend into the natural landscape, further reducing the visual footprint of the structure.
The 65-foot free span design played an instrumental role in preserving the wetland ecosystem. By spanning the entire area without additional supports, YBC was able to prevent damage to the sensitive terrain below. This design feature ensures that natural water flow and wildlife movement in the wetlands are not impeded, allowing for the continued health and vibrancy of the ecosystem.
YBC also employed top-down construction techniques, a method specifically designed to minimize disruption to the surrounding environment. By working from the top of the structure downwards, the construction team was able to avoid unnecessary damage to the land and vegetation surrounding the bridge. This method also reduces soil compaction, which can be detrimental to the health of plant roots and soil organisms in delicate ecosystems like wetlands.
YBC's commitment to environmental protection was also evident in their approach to sustainable material sourcing. By choosing locally harvested Southern Yellow Pine, the team reduced the carbon footprint associated with transportation, and the timber treatment processes ensured long-term durability, reducing the need for frequent maintenance or replacements. This approach not only benefits the environment but also offers long-term cost savings for the community.
Overall, the Cooper River Farms Vehicular Bridge serves as a model for environmentally sensitive construction. By choosing materials and design features that prioritize the health of the surrounding ecosystem, YBC was able to create a structure that both meets the needs of the community and protects the natural environment that makes Cooper River Farms such a desirable place to live.
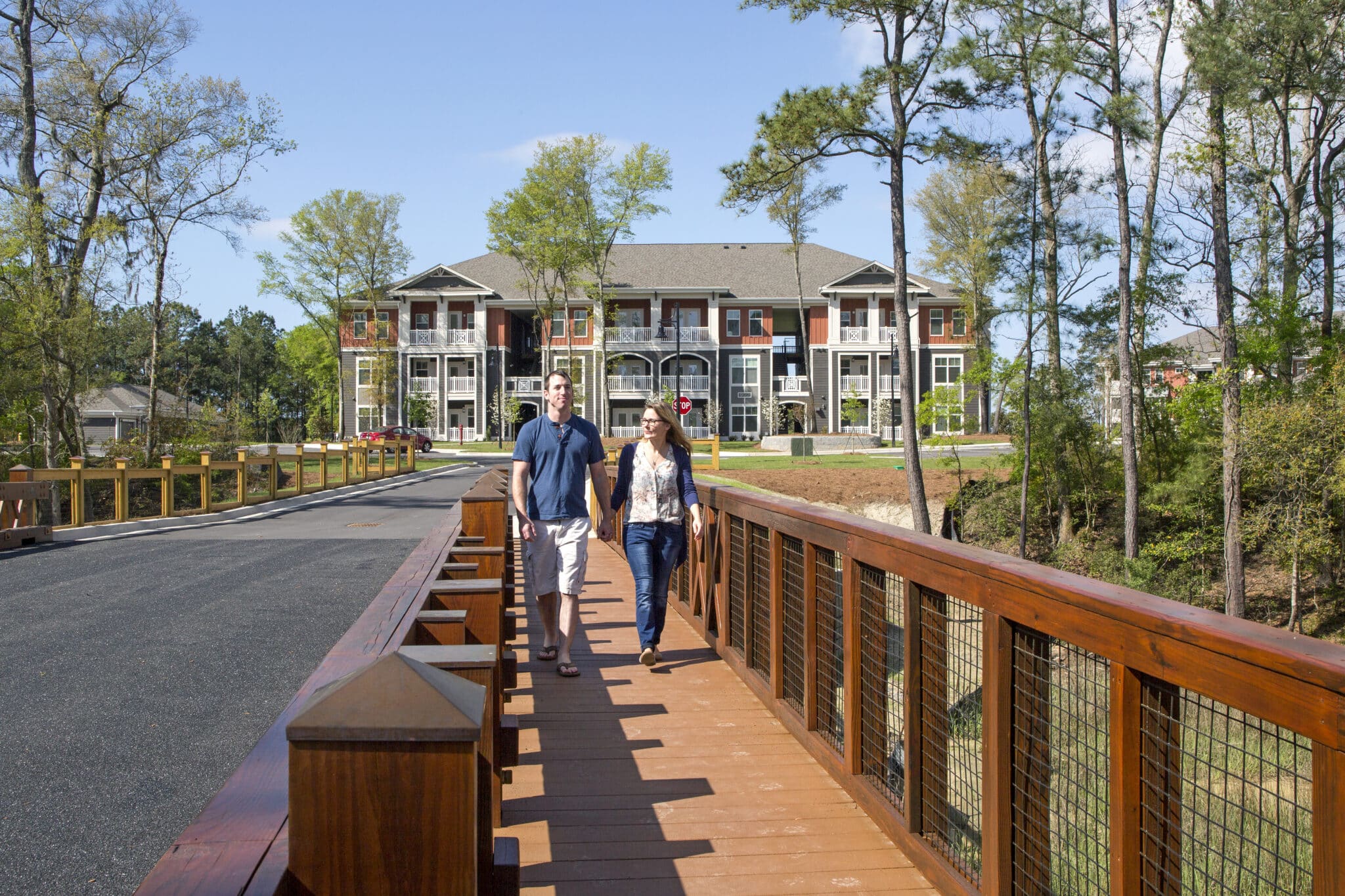
Enhancing the Residential Community for cooper river Farms with a vehicular timber bridge
The Cooper River Farms Vehicular Bridge does more than connect different sections of a residential complex—it enhances the overall living experience for the residents. Located in the Cooper River Farms Apartments community, this bridge plays a key role in maintaining the flow and accessibility within the sprawling 56-acre development. By providing a seamless connection across natural waterways and green spaces, the bridge makes it easier for residents to traverse the area, linking homes to amenities such as parks, recreational areas, and walking trails.
In addition to its practical function, the bridge serves as an architectural feature that contributes to the aesthetic appeal of the community. The use of timber and natural finishes ensures that the bridge blends harmoniously with the landscape, preserving the beauty of the surrounding environment. Its design is in line with the community’s focus on outdoor living and nature-inspired aesthetics, making it a standout feature that residents can enjoy both visually and functionally.
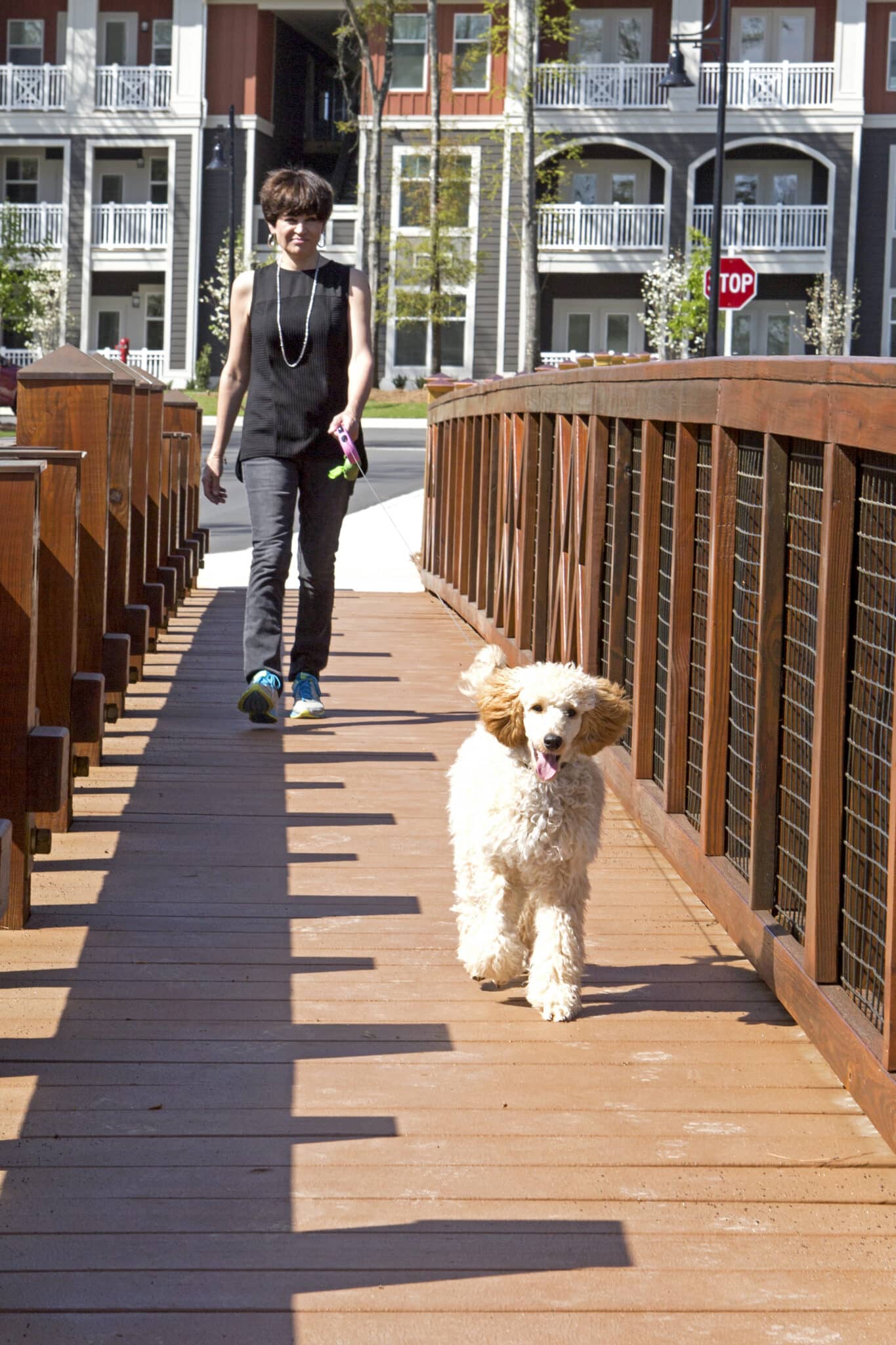
Well-designed infrastructure like this not only improves day-to-day convenience but also enhances property values. Potential buyers and renters often prioritize communities that offer thoughtfully designed, accessible spaces. The bridge not only facilitates transportation but also symbolizes the integration of sustainable living with modern development, an increasingly important consideration for environmentally conscious residents.
YBC worked closely with CF Evans Construction, the developers behind Cooper River Farms, to ensure that the bridge met the high standards expected of a premium residential community. The collaborative effort ensured that the project was completed on time and within budget, with careful attention to both function and form. YBC's ability to deliver a bridge that aligns with the community’s values of sustainability and beauty reflects the firm's deep understanding of the role that infrastructure plays in enhancing the residential experience.
Ultimately, the Cooper River Farms Vehicular Bridge is more than a transportation solution—it's an integral part of the community's identity. By combining functionality, sustainability, and aesthetic appeal, the bridge contributes to creating a cohesive, attractive living environment that residents and visitors alike can appreciate.
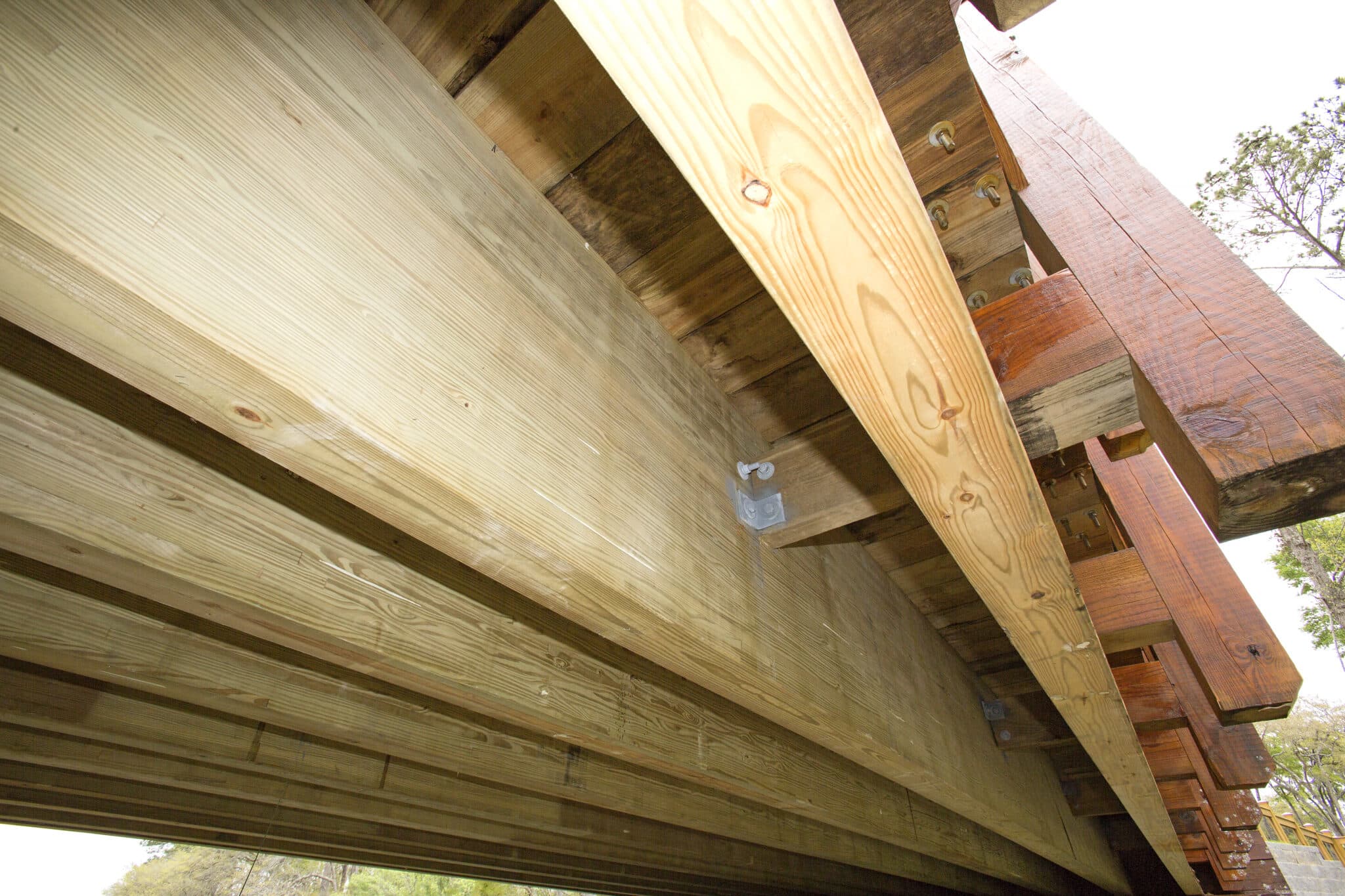
Enhancing the Residential Community for cooper river Farms with a vehicular timber bridge
The Cooper River Farms Vehicular Bridge showcases both innovative design and robust engineering. Its technical specifications were carefully chosen to meet the functional requirements of a busy residential community while ensuring safety and durability. The bridge spans 65 feet, with a total width of 27 feet, providing a clear 20 feet for vehicular traffic. This generous clearance allows for smooth traffic flow, even in a bustling residential setting, while also accommodating larger vehicles when necessary.
One of the standout features is the bridge’s height, which rises 10 feet above the grade. This elevation ensures that the structure is not affected by potential flooding or seasonal changes in water levels, which is especially important given the proximity of wetlands and waterways in the area. The bridge is designed to withstand heavy loads, meeting the HS20-44 load capacity standard, a widely recognized specification for vehicular bridges. This ensures that the bridge can support standard and heavy-duty vehicles without compromising safety.
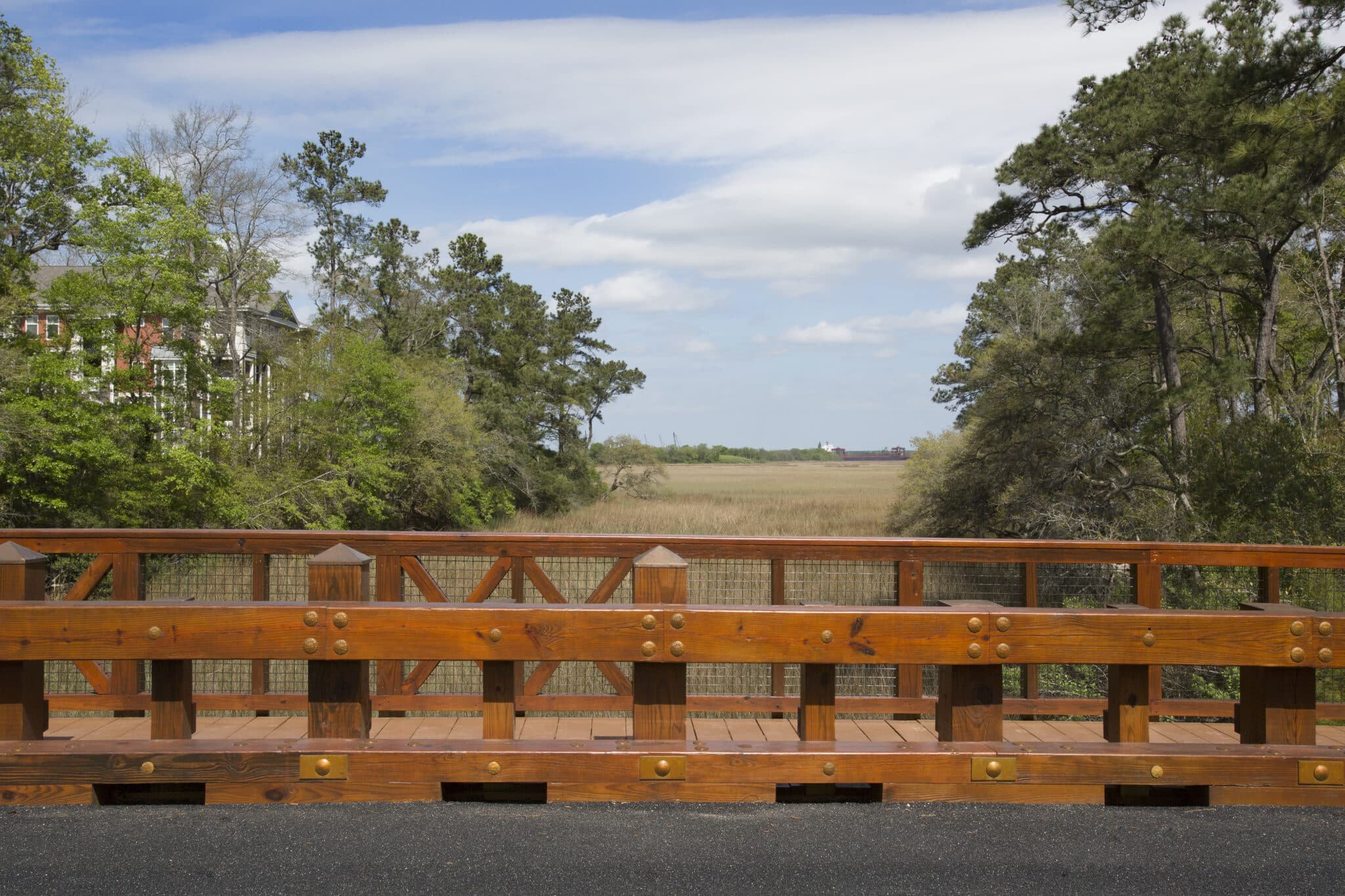
The materials used in the construction of the bridge were selected for their strength and durability. Southern Yellow Pine, a locally sourced timber, was used for the stringers and decking systems. The vehicular deck system, made from 5 ½” double timber decking, provides a solid, resilient surface for vehicles, while the pedestrian deck system, measuring 1 ½”, offers a safe and comfortable walkway for residents. The use of coated Southern Yellow Pine stringers ensures long-term protection from the elements, preserving the structural integrity of the bridge.
In addition to its structural features, the bridge incorporates a wire mesh handrail system that enhances both safety and aesthetics. The handrails provide necessary protection for pedestrians and vehicles, while their minimalist design ensures that they do not obstruct views of the surrounding natural beauty.
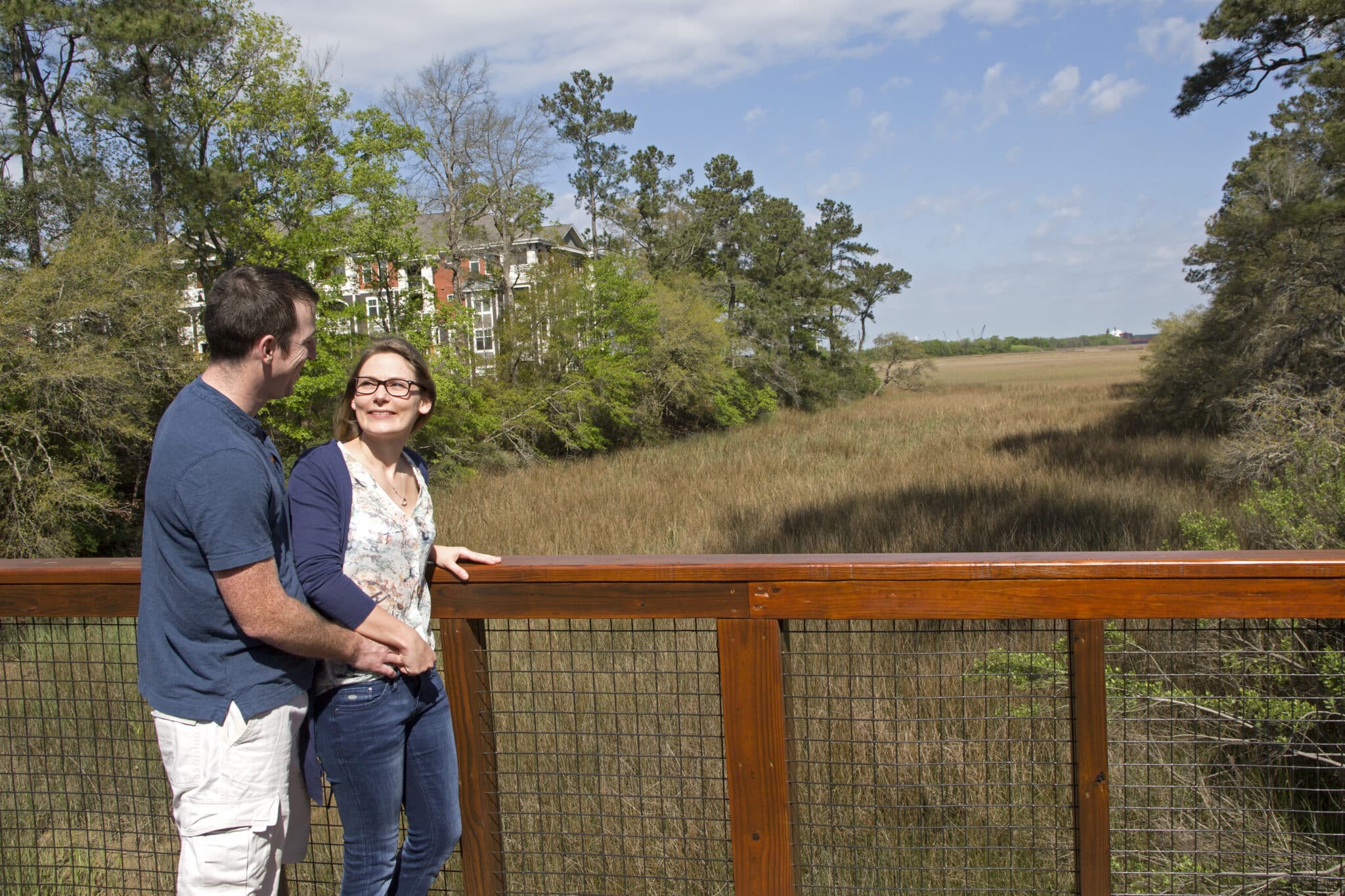
YBC’s ability to combine traditional materials with modern engineering techniques is evident in the Cooper River Farms bridge. By using innovative construction methods and ensuring that the bridge met stringent safety and load capacity standards, YBC created a structure that will serve the community for decades to come.
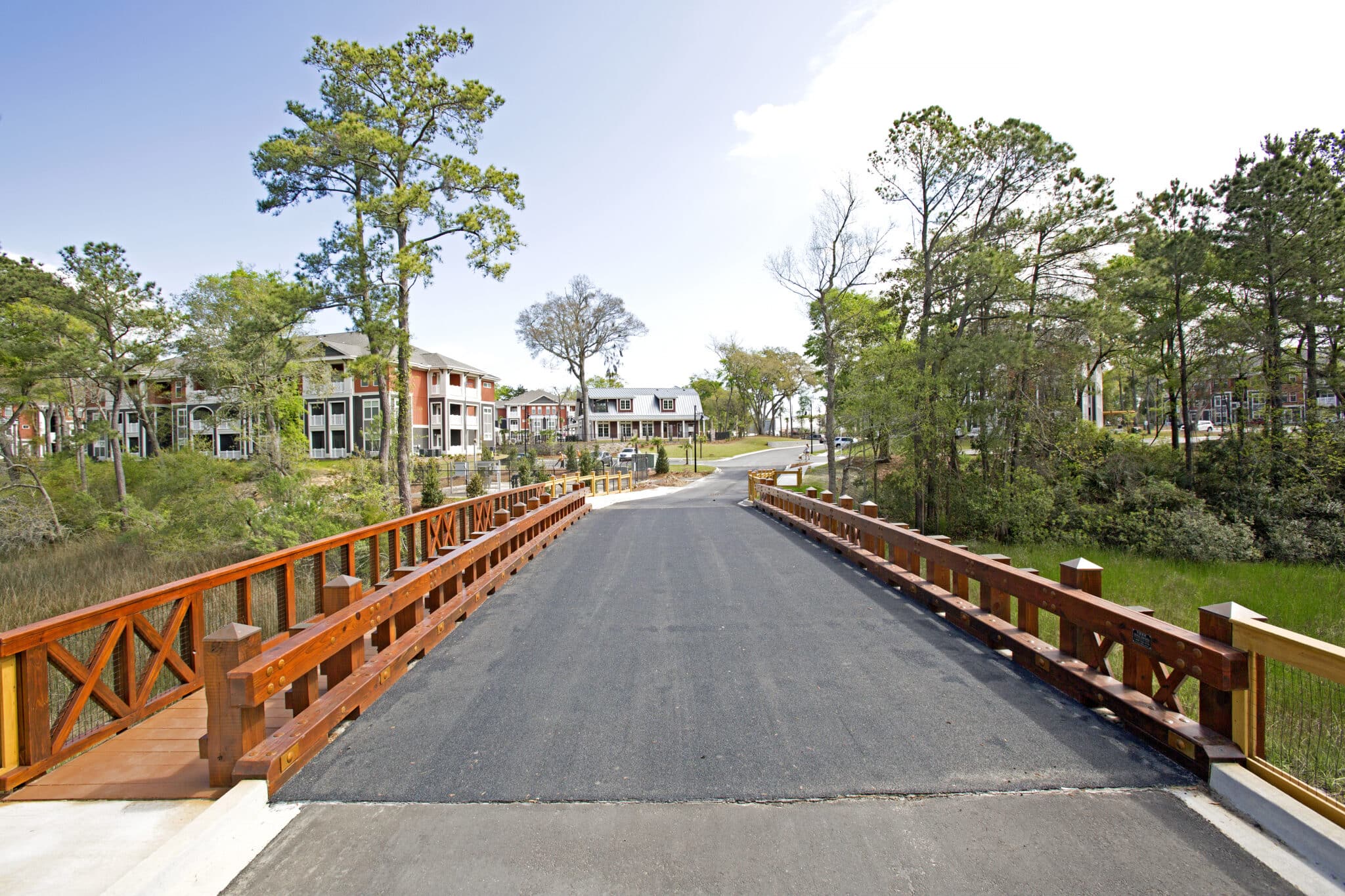
Creating a lasting infrastructure for the cooper river farms community
The Cooper River Farms Vehicular Bridge stands as a testament to York Bridge Concepts (YBC)’s commitment to creating infrastructure that is not only functional but also aesthetically pleasing and environmentally sensitive. From its inception, this project has been about more than just connecting different parts of a residential community—it’s been about building a bridge that enhances the natural beauty of the area while offering long-term durability.
The design and construction of the bridge incorporated sustainable materials and techniques that prioritize environmental protection, ensuring that the surrounding wetlands and ecosystems were preserved throughout the building process. YBC’s choice of timber, combined with their innovative engineering solutions, created a structure that complements the natural environment while standing up to the demands of vehicular traffic.
In addition to its environmental and structural benefits, the bridge also plays a crucial role in improving the quality of life for the residents of Cooper River Farms. By offering a seamless, visually appealing connection across the residential community, the bridge increases accessibility and elevates the overall appeal of the development.
York Bridge Concepts has once again demonstrated its ability to design and build timber bridges that offer more than just functionality. Through their commitment to sustainability, innovation, and collaboration, YBC continues to set the standard for creating lasting infrastructure that integrates beautifully with its surroundings, ultimately enhancing both the community and the environment.
Ready To Talk About Your Project?
All Feature Projects
What's Best: A Culvert Or A Timber Bridge?
What Is The Best Span Type For My Project?
Which Load Capacity I Need?
How Do I Cross An Environmentally Sensitive Area?
How Do I Create A Landmark?
How Long Does A Timber Bridge Last?
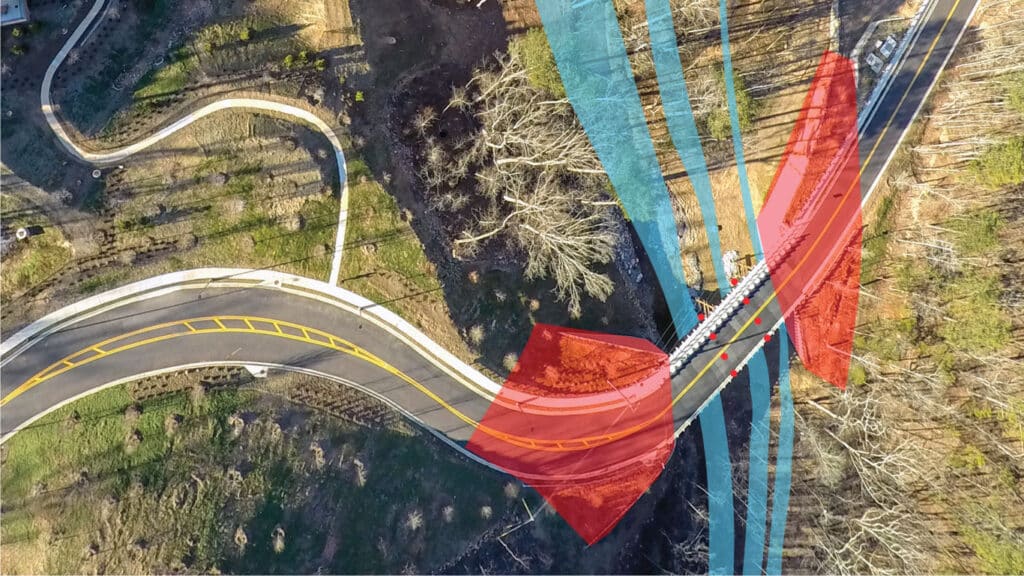
Culvert Or Bridge
If you're considering using a culvert for your crossing project. Click below to understand the best fit for your project.
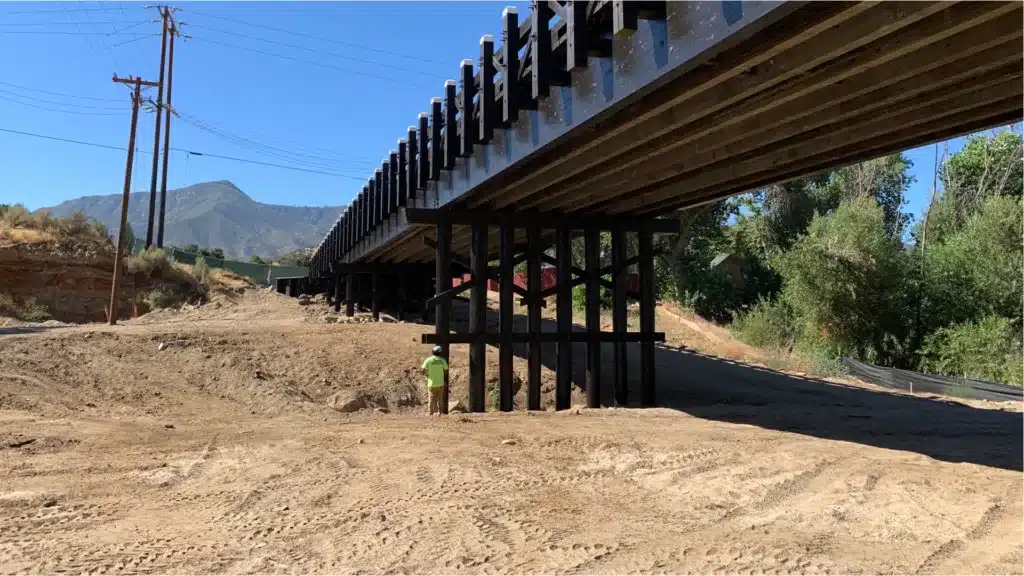
Spanning Solutions
Spanning a crossing is one of the most important aspects of your crossing project. Find the best solution for your crossing needs.
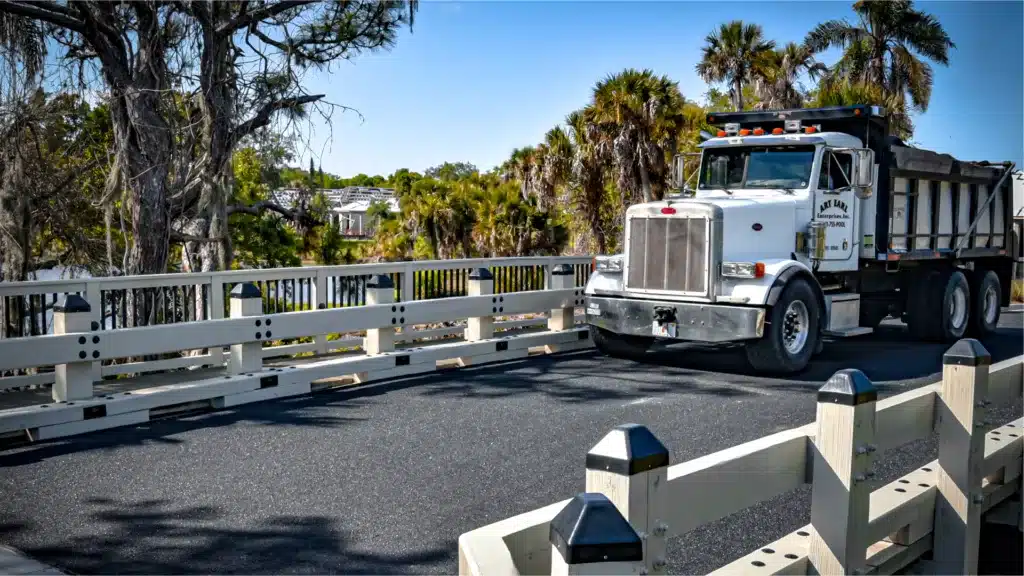
Uses & Capacities
The load capacity of a timber bridge may surprise you. See specs for different loads and uses that will help your decision-making process.
