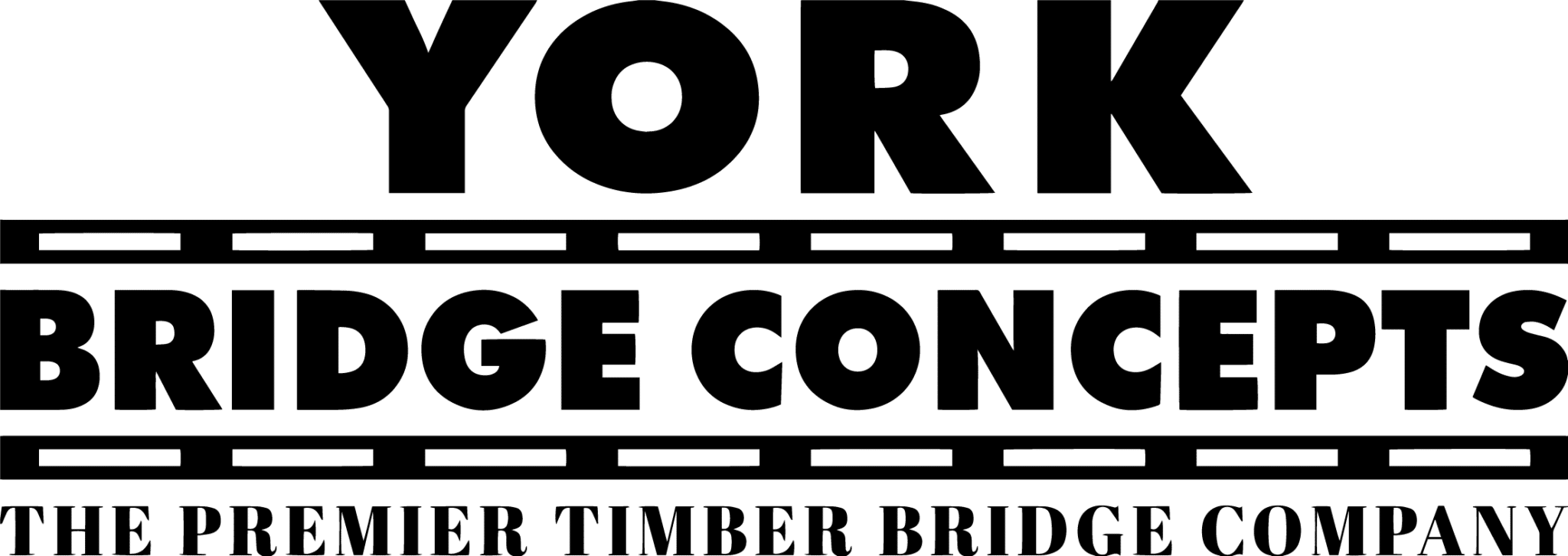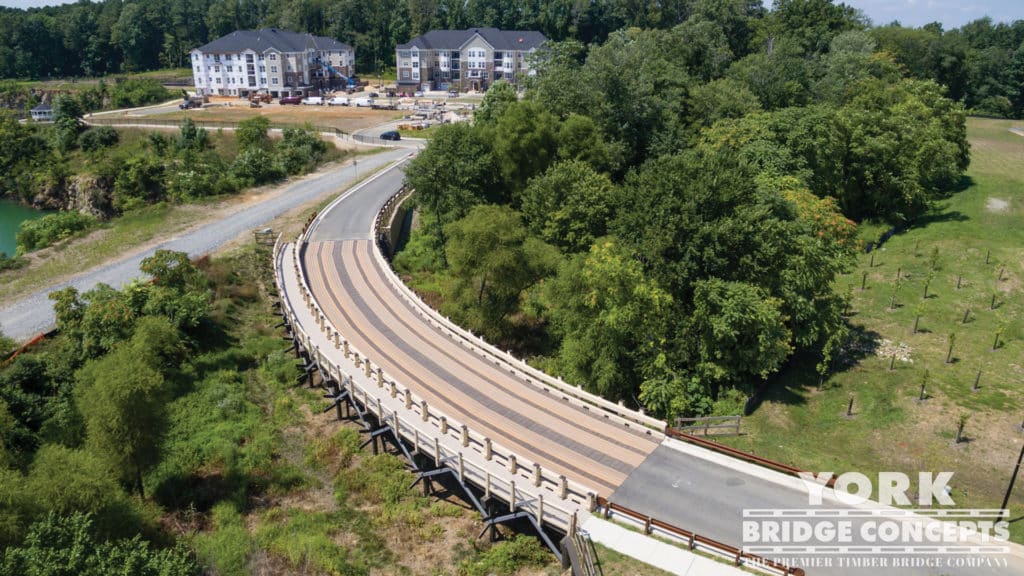Delight Quarry Timber Bridge Maryland
Welcome to our dedicated page highlighting the innovative Delight Quarry Bridge, a remarkable architectural feat accomplished by York Bridge Concepts (YBC) in collaboration with Beazer Homes and Koren Development. Located at the scenic Quarry Place Condominiums in Reisterstown, Maryland, this bridge represents a unique blend of historical reverence and modern engineering.
Delight Quarry Project Overview
The Delight Quarry Bridge is a testament to YBC's commitment to excellence and innovation in bridge construction. Spanning an impressive 152 feet in length and 24 feet in width, this timber vehicular bridge is not only a functional asset but also an aesthetic marvel, enhancing the connectivity and appeal of the Quarry Place community.
Specifications
- Vehicular Width:
- 24’ (22’-5” Clear)
- Pedestrian Width:
- 6’5” (5’ Clear)
- Length:
- 152’
- Height:
- 8’ above grade
- Capacity:
- HS27-44
- Construction:
- Deck Level
- Span Type:
- Repetitive Span
- Span Lengths:
- (9) 15'
- Material:
- CCA/CA-C Treated Southern Yellow Pine
- Foundation:
- Timber Piles & Abutments (Acrylic/Polymer Coated where exposed)
- Stringers:
- SYP Rough Sawn Stringers (Acrylic/ Polymer Coated where exposed)
- Vehicular Deck System:
- 1 ½” Timber Running Path on 4” Structural Deck
- Pedestrian Deck System:
- 1-½” Timber Deck
- Crossing:
- Flood Plain
- Guard Rail:
- Decero™ Glulam Rail Design Series (15,000 lb capacity) emulating TL-2 Design
- Handrail:
- Decero™ X-Style Design Series
– Jim Roberson, VP of Development, Koren Development“We have had an excellent experience with York Bridge Concepts throughout the process of the design and build of the Timber Vehicular Bridge at Delight Quarry located in Reisterstown, Maryland. York’s Decero™ Design Team researched the rich serpentine history of the mining facilities at Delight Quarry and incorporated architectural elements into the design and creation of our York Bridge, a one-of-a-kind masterpiece that has become an icon of this residential development. With incredible attention to detail, our staff and myself were always kept informed regarding the schedule and flow of the entire project. We are extremely proud to partner with York Bridge Concepts. Thank you to the crews and office staff – we will definitely work with YBC again in the future!”
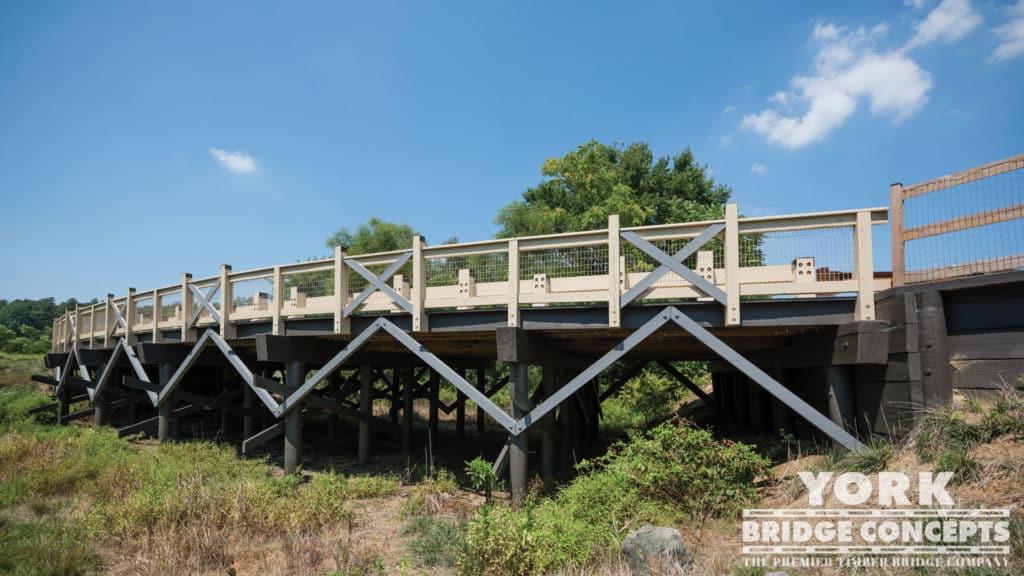
DESIGN & CAPACITY
Blending strength & beauty
Designed to accommodate modern demands, the bridge boasts a robust HS27-44 load capacity, ensuring it can handle a variety of vehicular weights and sizes. This makes it an ideal infrastructure solution for a residential area with frequent traffic. The use of timber, a sustainable and visually appealing material, emphasizes YBC’s dedication to environmentally friendly construction practices.
Historical Integration into Delight quarry's design
One of the standout features of the Delight Quarry Bridge is its design, which thoughtfully incorporates elements reflective of the area's rich mining history. The Quarry Place region is historically known for the extraction of serpentine, a distinctive rock that has played a pivotal role in the local economy.
Research & Inspiration
YBC’s Decero™ Design Team delved deep into the history of mining facilities to draw inspiration for the bridge’s architectural elements. This research was instrumental in crafting a design that not only serves its functional purpose but also pays homage to the historical essence of the site. The resulting structure is not merely a bridge but a tribute to the legacy of those who worked in the Delight Quarry.
Environmental Considerations
In building the Delight Quarry Bridge, YBC maintained a strong focus on sustainability. The choice of timber as the primary construction material reflects this commitment. Timber is renowned for its carbon sequestration capabilities, which contribute significantly to reducing the environmental footprint of construction projects.
Local Impact
The construction of the bridge was carried out with minimal environmental disruption. By choosing materials and construction methods that align with green building standards, YBC ensured that the natural beauty and ecological balance of the Quarry Place area were preserved. This approach has not only enhanced the environmental value of the bridge but also bolstered community appreciation and pride.
Community & Connectivity
Enhancing Access
The strategic placement of the Delight Quarry Bridge has significantly improved access within the Quarry Place Condominiums, facilitating smoother and safer vehicular movement. This improvement in infrastructure has greatly contributed to the overall quality of life for residents and visitors alike.
Aesthetic Appeal
Beyond functionality, the bridge enhances the scenic value of the area, serving as a focal point within the community. Its rustic charm and historical design elements make it a subject of admiration and a popular backdrop for photography among locals and tourists.
At the intersection of history, engineering, & Environmental Commitment.
The Delight Quarry Bridge by York Bridge Concepts is a prime example of how innovative engineering and respect for history can be harmoniously blended to create not just a structure, but a landmark. With its robust design, historical significance, and environmental benefits, the bridge stands as a proud addition to the Quarry Place Condominiums, promising durability and beauty for years to come.
All Feature Projects
What's Best: A Culvert Or A Timber Bridge?
What Is The Best Span Type For My Project?
Which Load Capacity I Need?
How Do I Cross An Environmentally Sensitive Area?
How Do I Create A Landmark?
How Long Does A Timber Bridge Last?
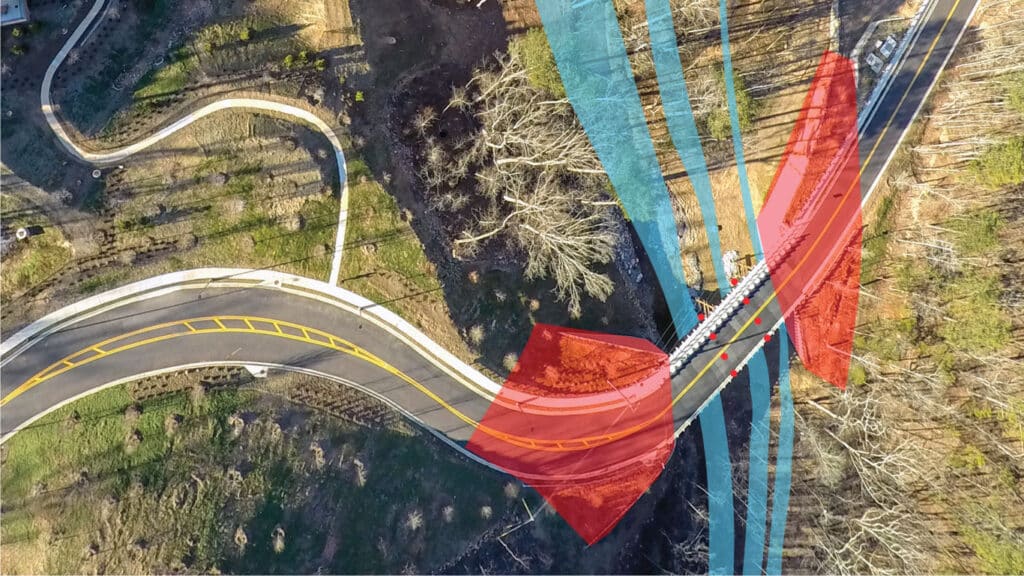
Culvert Or Bridge
If you're considering using a culvert for your crossing project. Click below to understand the best fit for your project.
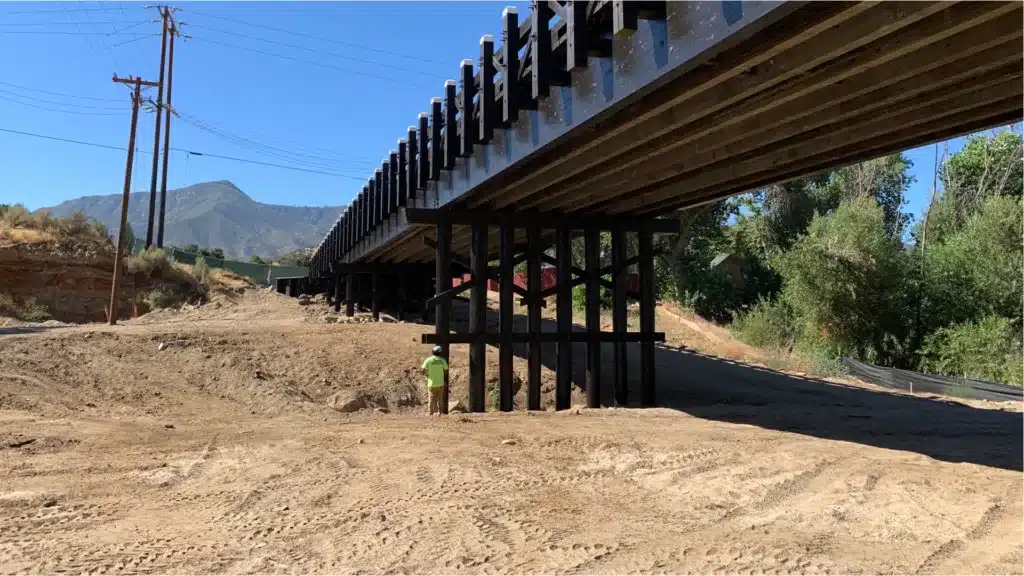
Spanning Solutions
Spanning a crossing is one of the most important aspects of your crossing project. Find the best solution for your crossing needs.
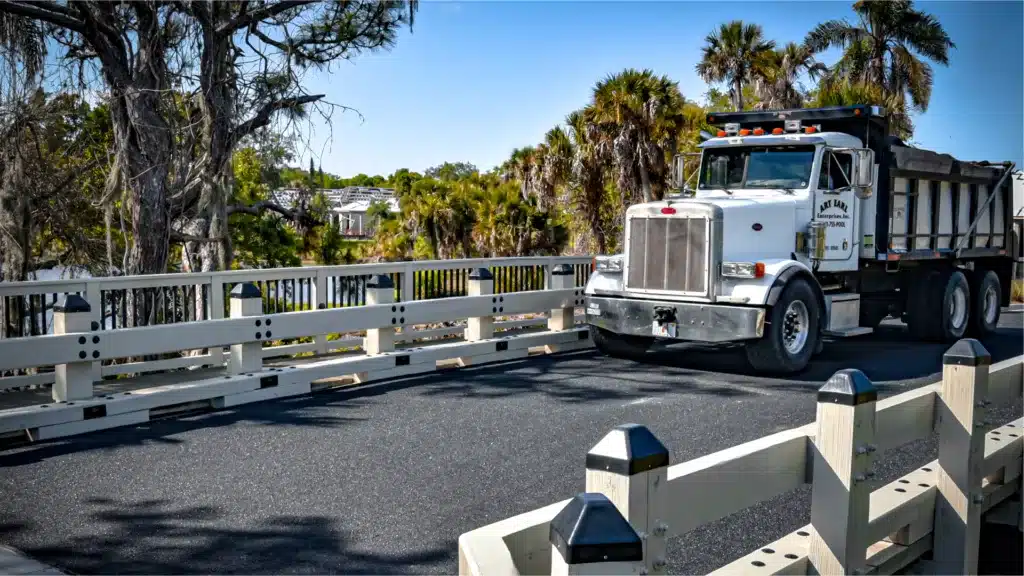
Uses & Capacities
The load capacity of a timber bridge may surprise you. See specs for different loads and uses that will help your decision-making process.
