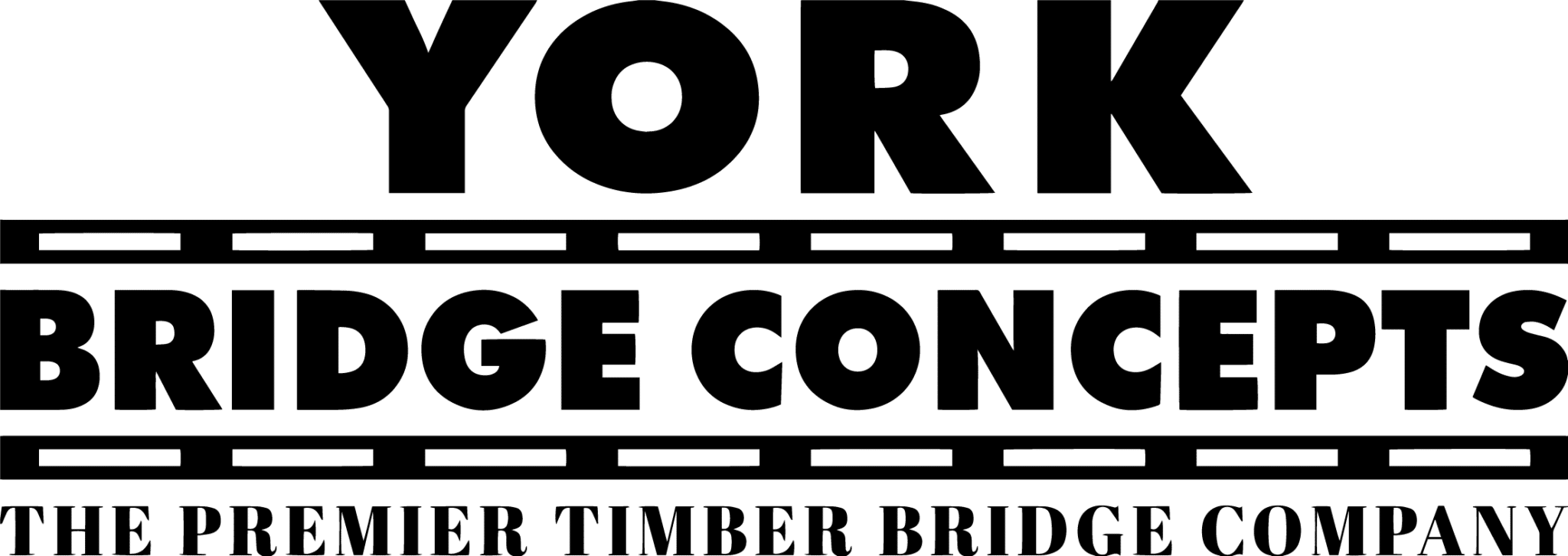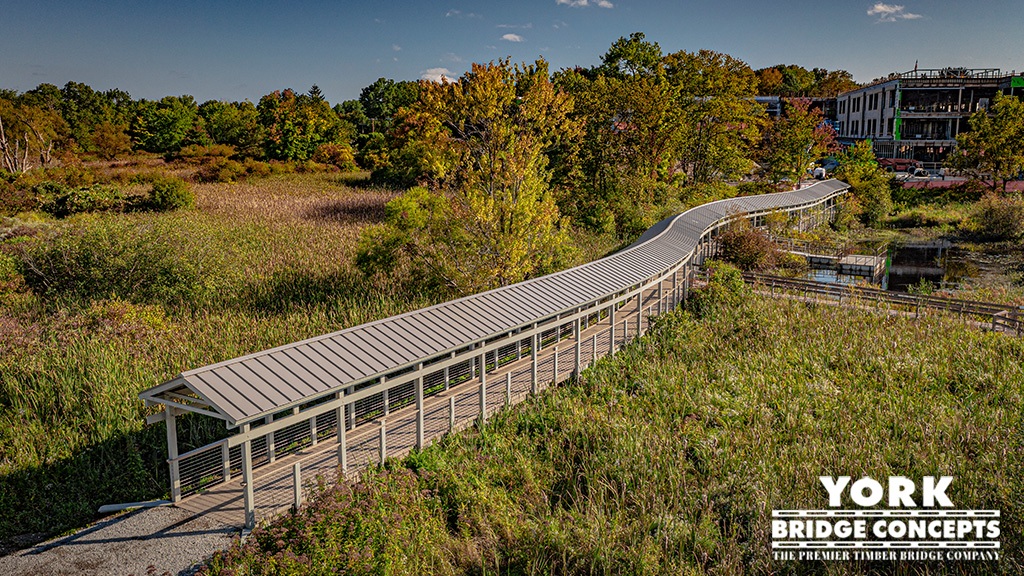Douglas Gates Project Overview
Serving the newly envisioned Douglas & Gates Elementary School as a primary commuting connection for students and families from the Indian Hills area, this newly reconstructed boardwalk aims to provide a safe, comfortable, and scenic journey. Staying aligned to some existing amenities over the adjacent wetland ponds, the boardwalk coasts just above the habitat’s vegetation complete with a metal roof rising above the path to protect pedestrians from the elements. A palette of warm grays with pops of a golden brown deck mimic the new school’s innovative & aesthetic presence. A sleek linear composition of horizontal handrail with wire rope and pedestrian curb flow alongside families as they wind through the wetlands with fluidity. The vision of the Decero™ Design Team was to complement the level of detail put into the revolutionary design of the Douglas & Gates School while maintaining a simplistic modern appeal that will remain resilient in the natural elements surrounding it and for all of the future families crossing it.
Specifications
- Width:
- 7'10" (7'8" clear)
- Length:
- 280'
- Height:
- 5' above grade
- Capacity:
- 90 PSF
- Construction:
- Deck Level
- Span Type:
- Mulitple Span
- Material:
- CCA / CA-C / Penta C Treated Southern Yellow Pine & Composite
- Foundation:
- Timber Piles & Abutments (Acrylic/Polymer Coated where exposed)
- Stringers:
- SYP S4S Glulams & Rough Sawn Timber (Acrylic/Polymer Coated where exposed)
- Deck System:
- 1" Composite Deck
- Handrail:
- Decero™ Wire Rope Design Series
- Crossing:
- Stream / Wetlands
Planning Resources
Like something you see on this project? Get more information below or visit the York Bridge Design Center to see all resources.
All Feature Projects
What's Best: A Culvert Or A Timber Bridge?
Understand the considerations you should make before choosing your crossing method.
What Is The Best Span Type For My Project?
See how creative scoping, design, & usage work to create the perfect spanning solution for your project.
Which Load Capacity I Need?
Understand the different load capacities for usage that are needed for your project.
How Do I Cross An Environmentally Sensitive Area?
Learn how YBC crosses protected areas with our Deck-Level Construction.
How Do I Create A Landmark?
Create a memorable icon for your development project with a YBC Legacy Timber Bridge.
How Long Does A Timber Bridge Last?
Extend the lifespan of your timber bridge to over 75 years using these guidelines, material selection, protection & maintenance practices.
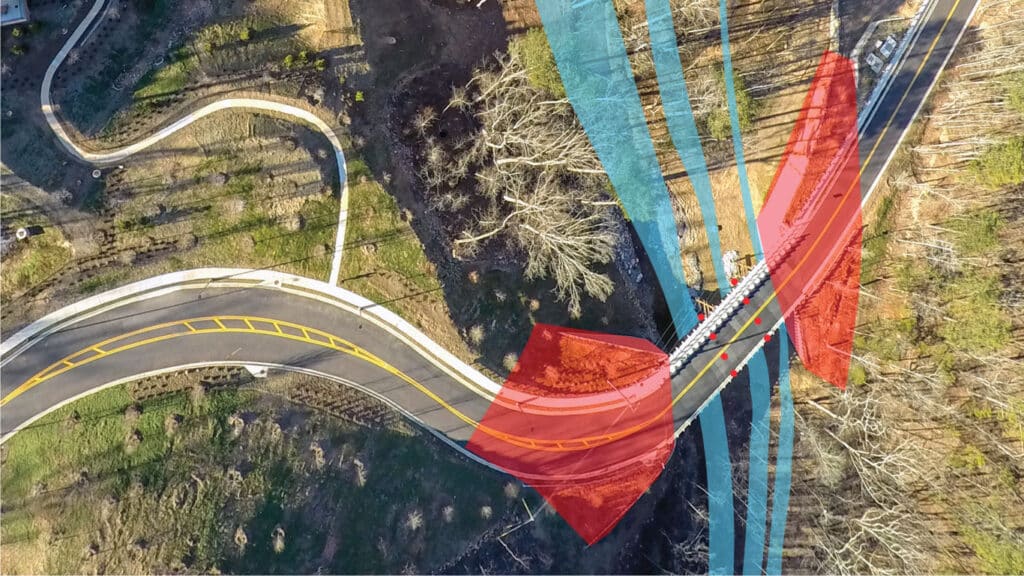
Culvert Or Bridge
If you're considering using a culvert for your crossing project. Click below to understand the best fit for your project.
Culvert Or Bridge
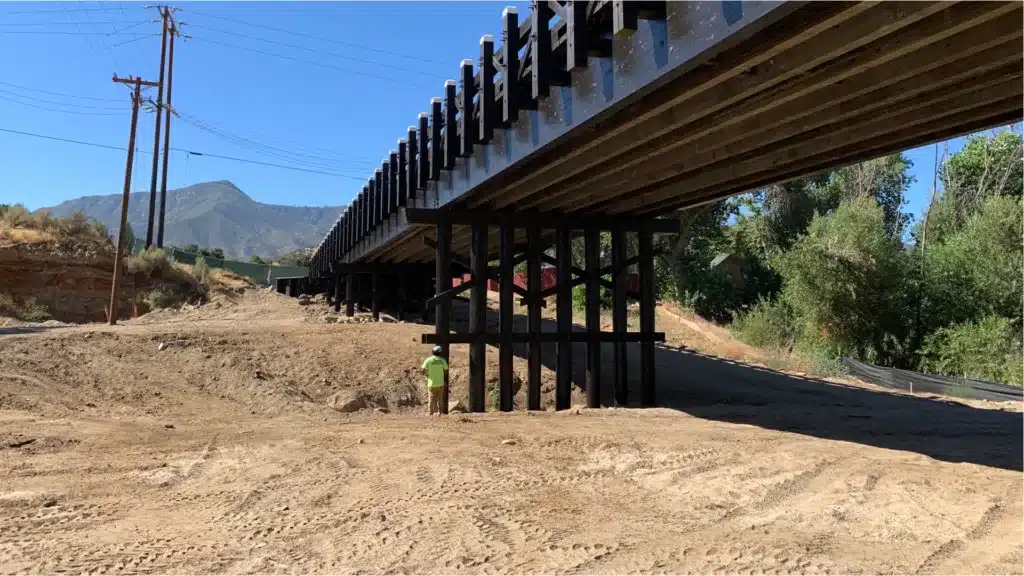
Spanning Solutions
Spanning a crossing is one of the most important aspects of your crossing project. Find the best solution for your crossing needs.
Spanning Types
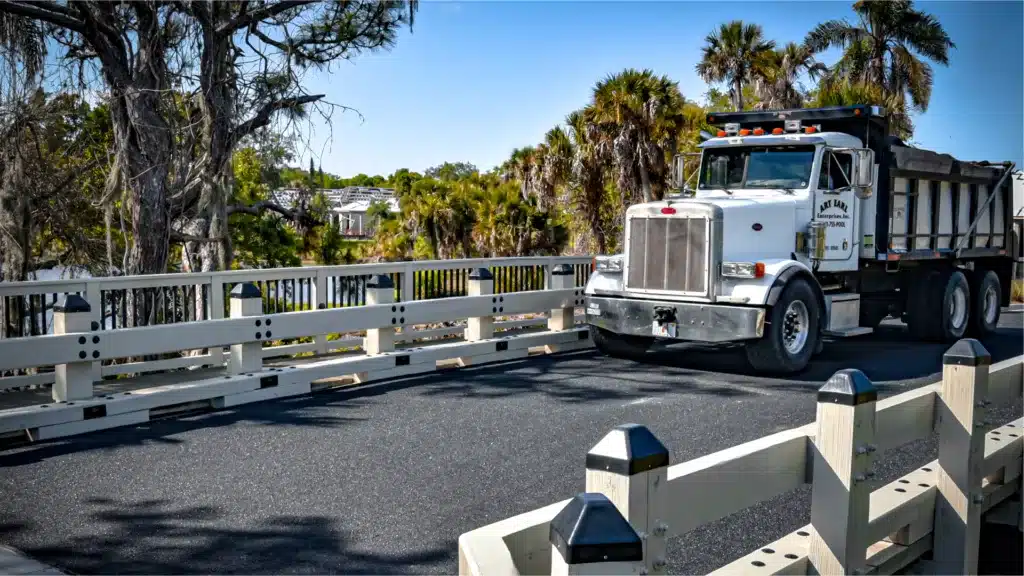
Uses & Capacities
The load capacity of a timber bridge may surprise you. See specs for different loads and uses that will help your decision-making process.
Bridge Loads & Usages
