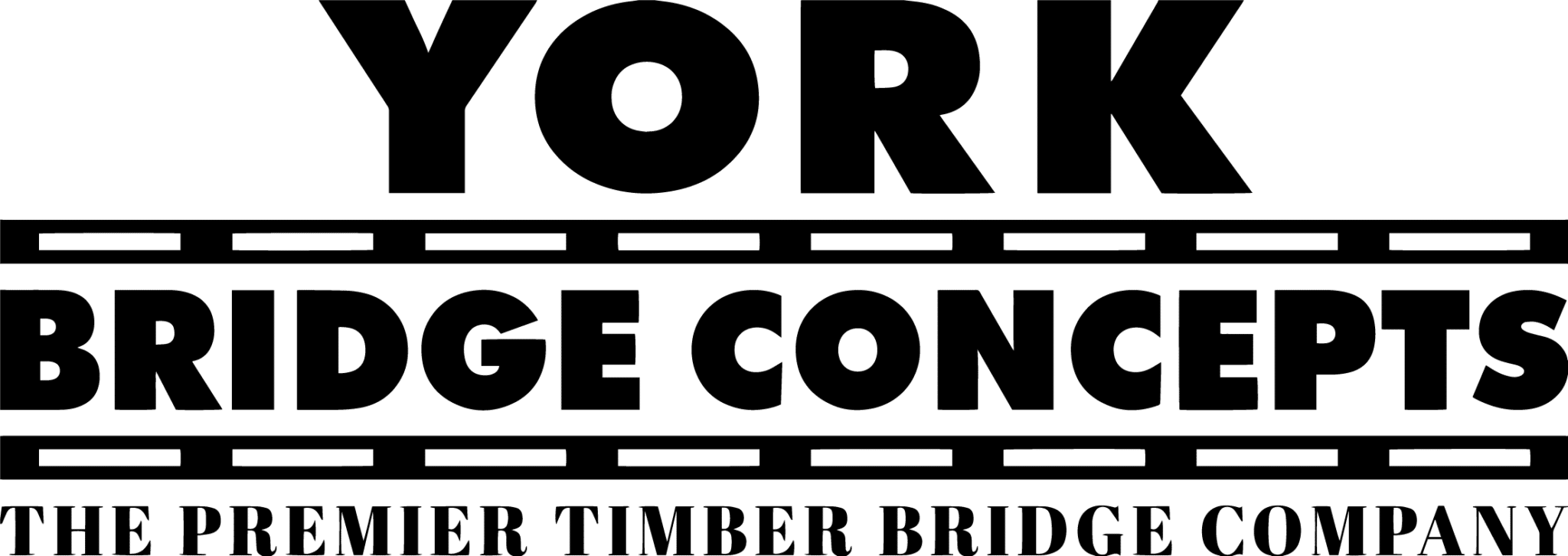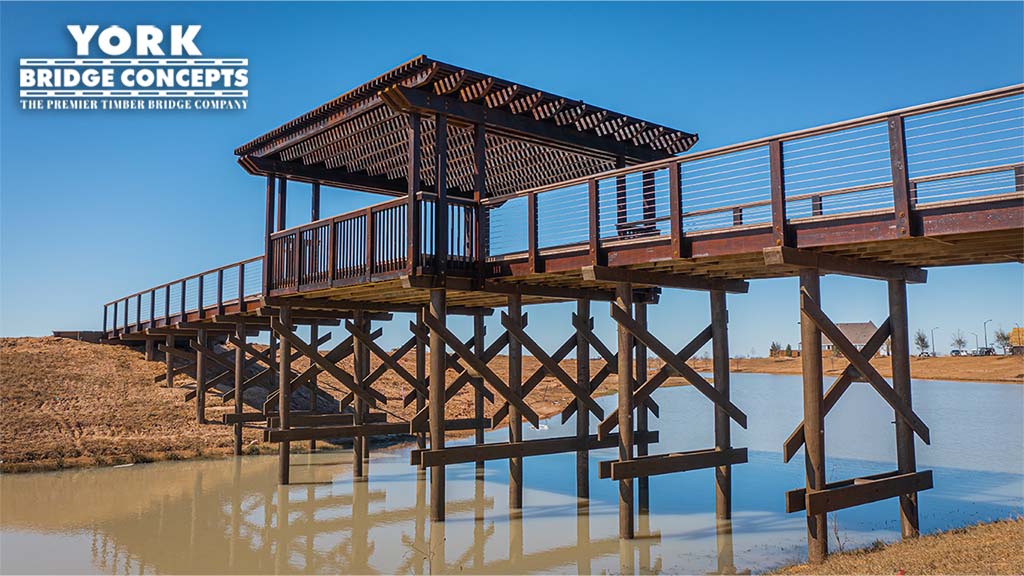Weaving Vision into Reality
In the heart of the bustling Houston area, nestled within the planned community of Newland, a landmark bridge stands as a testament to the power of collaboration, innovation, and precise craftsmanship. The Elyson Pedestrian Bridge, a striking structure that welcomes residents and visitors alike, represents a unique partnership between York Bridge Concepts and the visionary designers working on behalf of Newland.
Embodying Community Vision:
The Collaborative Process
From its inception, the team at Newland recognized the importance of creating a bridge that not only served as a functional pathway but also as an iconic symbol of the community. They turned to York Bridge Concepts, renowned for their expertise in crafting distinctive bridge designs, to bring their vision to life.
Specifications
- Width:
- 12' (11' clear)
- Length:
- 140'
- Height:
- 20' above grade
- Capacity:
- 90 PSF
- Construction:
- Deck Level
- Span Type:
- Mulitple Span
- Material:
- CCA / CA-C / Treated Southern Yellow Pine & Reinforced Polymeric Lumber
- Foundation:
- Timber Piles & Abutments (Acrylic/Polymer Coated where exposed)
- Stringers:
- SYP S4S Stringers & Rough Sawn Timber (Translucent Oil Based Coated where exposed)
- Deck System:
- 1" Reinforced Polymeric Lumber Deck
- Handrail:
- Decero™ Wire Rope & Picket Design Design Series
- Crossing:
- Pond
Custom Craftsmanship: Design Elements that Define
One of the defining features of the Elyson Pedestrian Bridge is its custom design elements, carefully curated to harmonize with the surrounding environment. The trellis feature, reminiscent of the charming amenities scattered throughout the neighborhood, adds a touch of elegance and familiarity to the structure. Crafted from treated southern yellow pine timber and adorned with a rich, stained wood finish achieved through an oil-based coating process, the trellis exudes warmth and character.
Durability Meets Design: Engineering for Longevity
In addition to its aesthetic appeal, the bridge boasts a reinforced polymeric lumber decking, specially chosen to withstand the rigors of the Houston climate. This thoughtful selection ensures that the bridge remains not only beautiful but also durable, standing the test of time amidst the elements.
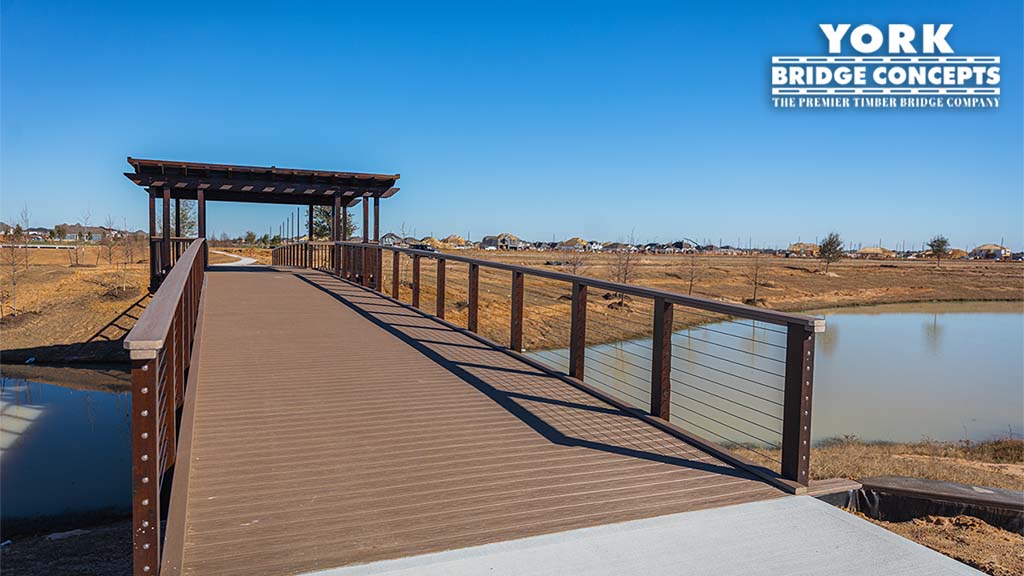
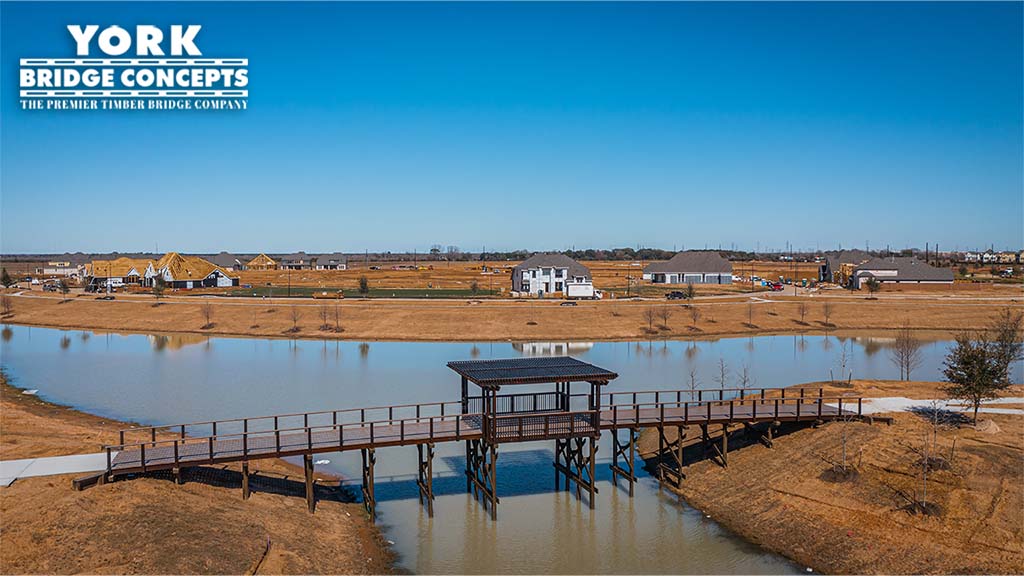
Precision in Practice: The Art of Construction
The meticulous attention to detail is evident in every aspect of the bridge's design and construction. Crisp lines and sharp angles showcase the precision craftsmanship that went into its creation, reflecting the dedication of both the designers and builders involved in the project.
A Beacon of Connection: Bringing the Community Together
As the Elyson community continues to grow and flourish, the pedestrian bridge serves as more than just a means of crossing from one point to another. It becomes a gathering place, a focal point for residents to come together and connect with one another and with the natural beauty that surrounds them.
Inspiring Spaces, Lasting Impressions
Planning Resources
All Feature Projects
What's Best: A Culvert Or A Timber Bridge?
What Is The Best Span Type For My Project?
Which Load Capacity I Need?
How Do I Cross An Environmentally Sensitive Area?
How Do I Create A Landmark?
How Long Does A Timber Bridge Last?
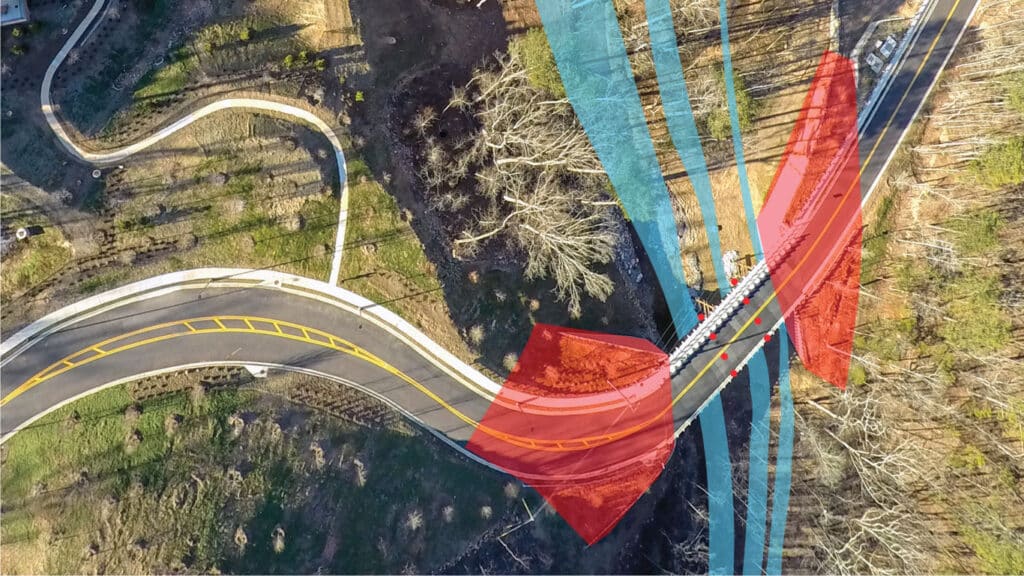
Culvert Or Bridge
If you're considering using a culvert for your crossing project. Click below to understand the best fit for your project.
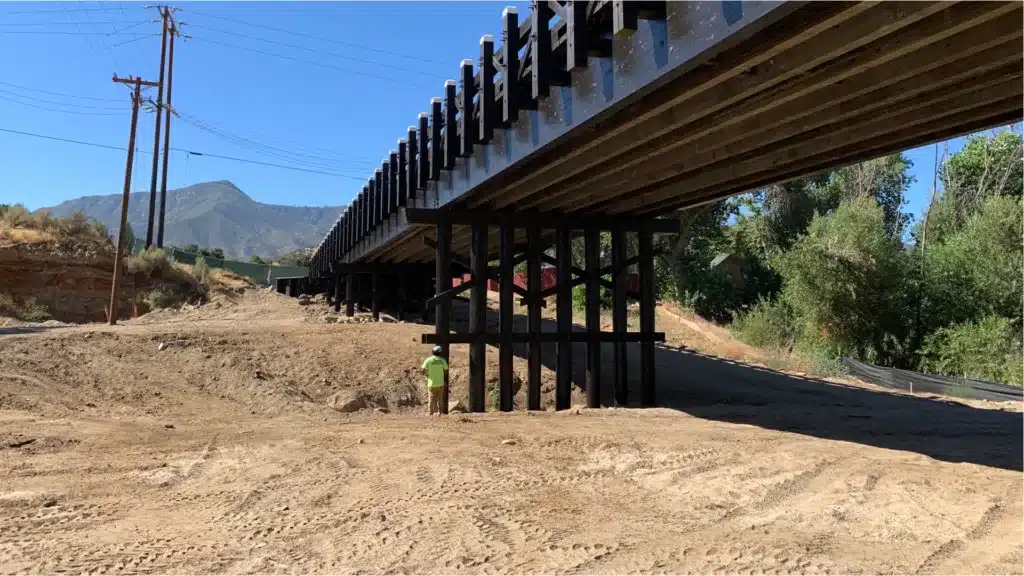
Spanning Solutions
Spanning a crossing is one of the most important aspects of your crossing project. Find the best solution for your crossing needs.
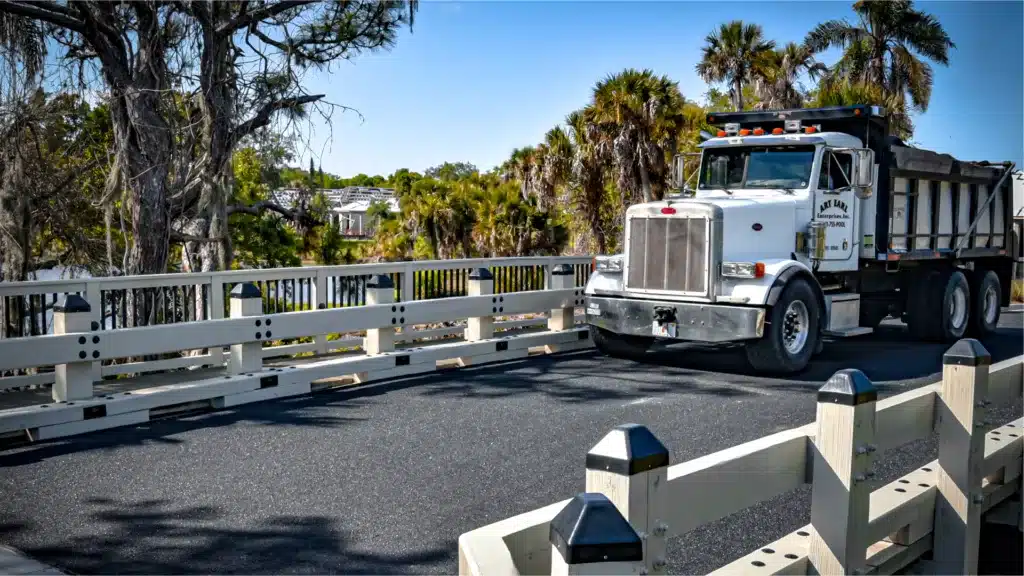
Uses & Capacities
The load capacity of a timber bridge may surprise you. See specs for different loads and uses that will help your decision-making process.
