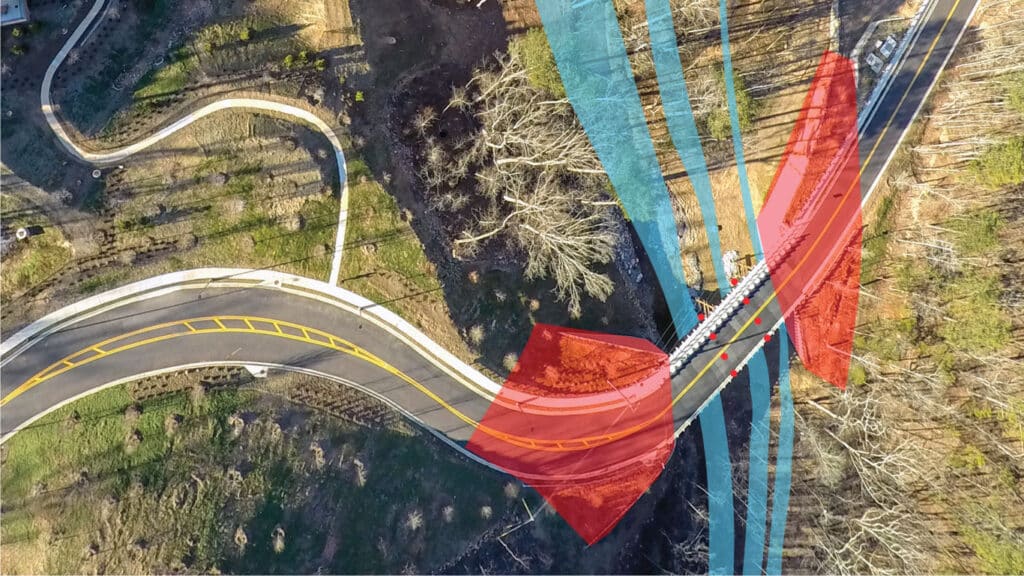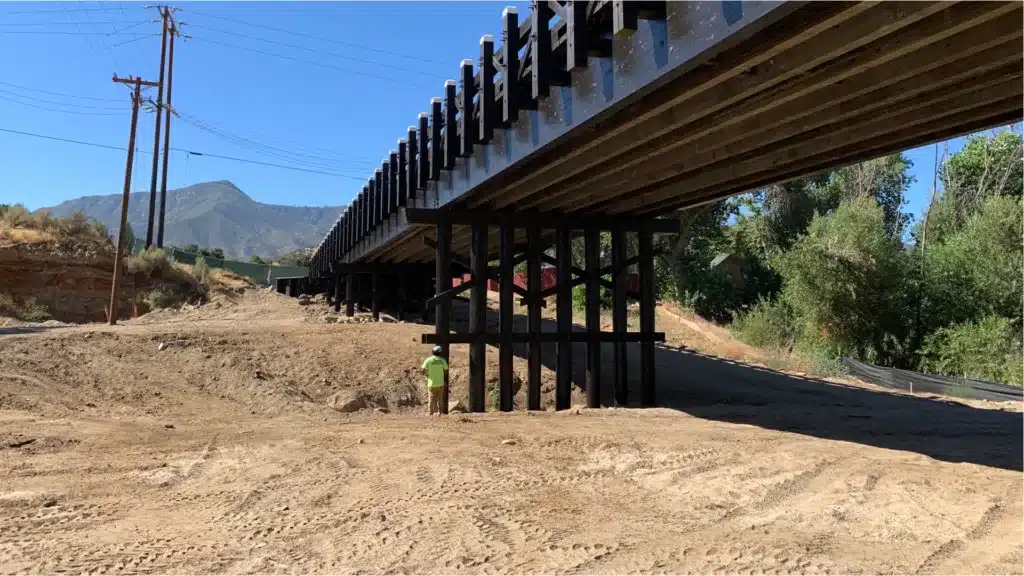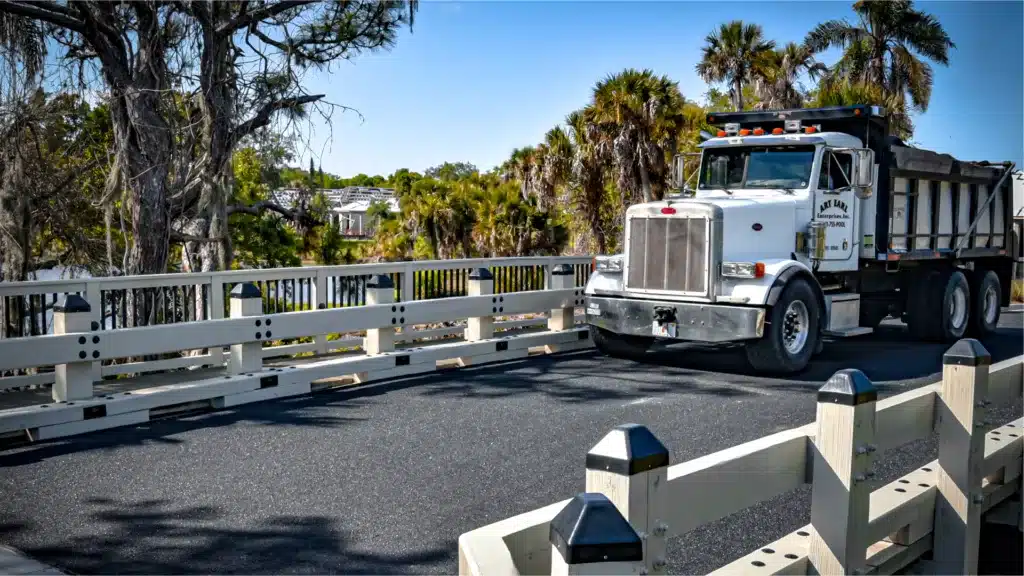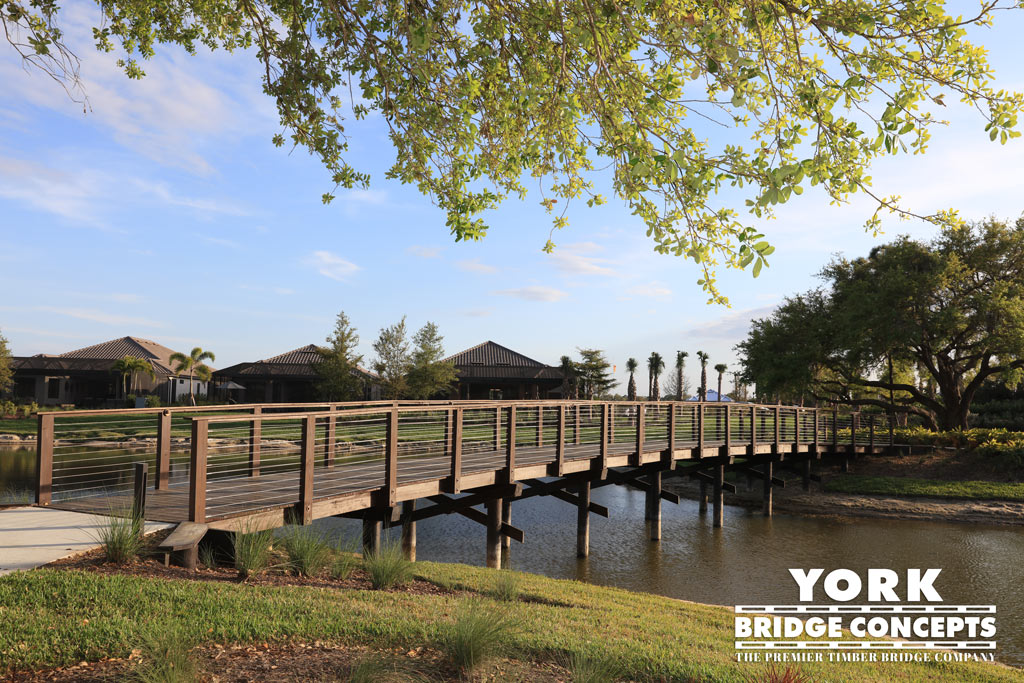Esplanade at Palmer Ranch Project Overview
The Esplanade at Palmer Ranch is one of Taylor Morrison’s signature active living communities anchored in beautiful Sarasota, FL. This master-planned community has countless trails that connect to the city’s extensive Legacy Trail network for pedestrians and bikes. Located next to a state park, the development’s design focused on enhancing the lush natural beauty of the area. Based on this focus, the Decero Design team was inspired to provide a clear view of the bridge surroundings. Our goal was to encourage pedestrians to feel connected to the environment. To create this look, the design includes a sleek transparent profile featuring Ipe Hardwood saturated in a rich dark earthy color palette and stainless-steel wire rope. The bridge was envisioned to glide over an entry pond with a subtly curving path nested in the gorgeous community’s tropical landscape. The simplicity of the bridge complements the welcoming elegance of the main entry, like the warmth of a gentle smile.
Specifications
- Width:
- 7’10” (7’-8” clear)
- Length:
- 95’
- Height:
- 9’ above grade
- Capacity:
- 85 PSF
- Construction:
- Deck Level
- Span Type:
- Repetitive Span
- Span Lengths:
- (9) 10’7”
- Material:
- CCA/CA-C Treated Southern Yellow Pine & IPE
- Foundation:
- Timber Piles (Translucent Coated where exposed)
- Stringers:
- 2” SYP S4S (Translucent Coated where exposed)
- Deck System:
- 5/4” IPE S4S Deck
- Handrail:
- Decero™ Wire Rope Design Series
- Crossing:
- Lake
Planning Resources
Like something you see on this project? Get more information below or visit the York Bridge Design Center to see all resources.
All Feature Projects
What's Best: A Culvert Or A Timber Bridge?
Understand the considerations you should make before choosing your crossing method.
What Is The Best Span Type For My Project?
See how creative scoping, design, & usage work to create the perfect spanning solution for your project.
Which Load Capacity I Need?
Understand the different load capacities for usage that are needed for your project.
How Do I Cross An Environmentally Sensitive Area?
Learn how YBC crosses protected areas with our Deck-Level Construction.
How Do I Create A Landmark?
Create a memorable icon for your development project with a YBC Legacy Timber Bridge.
How Long Does A Timber Bridge Last?
Extend the lifespan of your timber bridge to over 75 years using these guidelines, material selection, protection & maintenance practices.

Culvert Or Bridge
If you're considering using a culvert for your crossing project. Click below to understand the best fit for your project.
Culvert Or Bridge

Spanning Solutions
Spanning a crossing is one of the most important aspects of your crossing project. Find the best solution for your crossing needs.
Spanning Types

Uses & Capacities
The load capacity of a timber bridge may surprise you. See specs for different loads and uses that will help your decision-making process.
Bridge Loads & Usages










