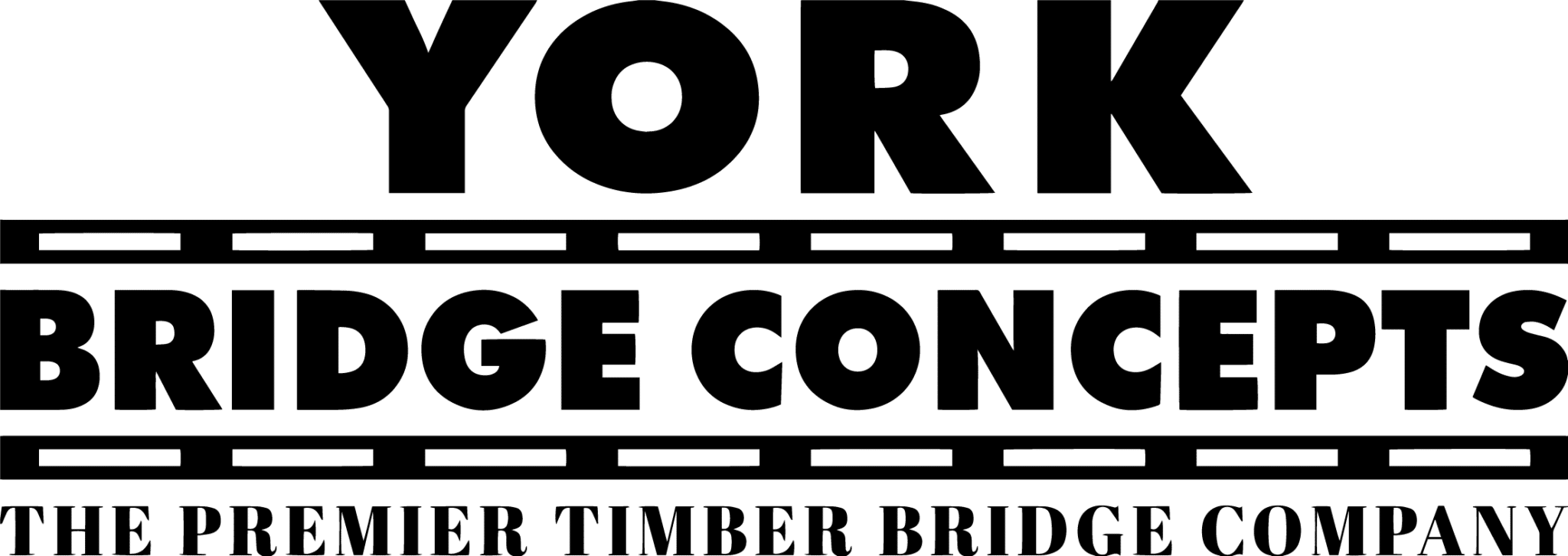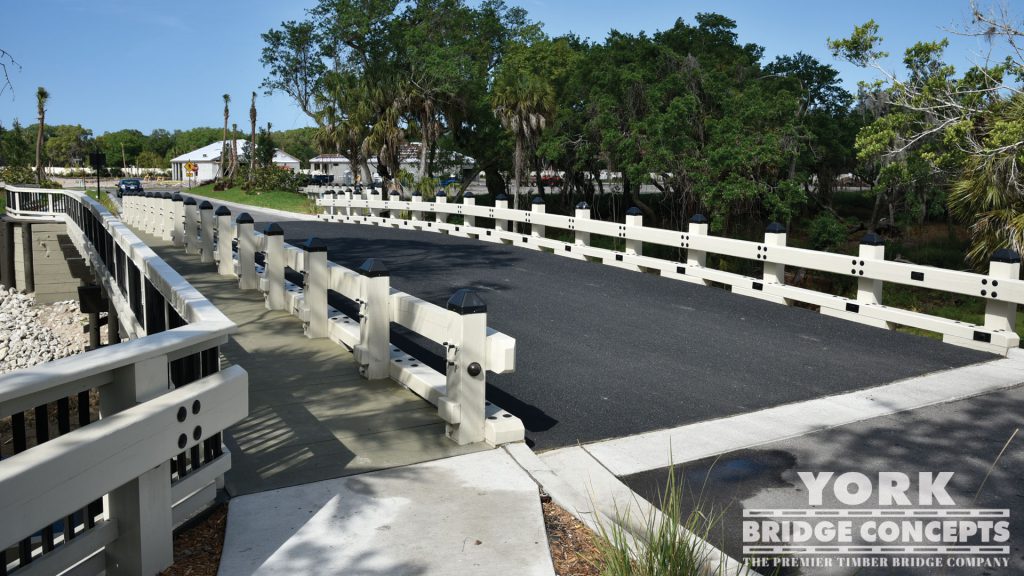Client Testimonial
"In addition to increasing the value of our Esplanade by Siesta Key Phase 3 lots and entry aesthetics, our custom York Wood Bridge also helped expedite our permitting and construction process greatly. Our residents and Taylor Morrison really appreciate the design integration into the natural and historic surroundings at the bridge site."
– Ken Stokes, Taylor Morrison
Planning Resources
Like something you see on this project? Get more information below or visit the York Bridge Design Center to see all resources.
Specifications
- Vehicular Width:
- 22' (20' 5" clear)
- Pedestrian Width:
- 5'10" (5' clear)
- Length:
- 270'
- Height:
- 17' above grade
- Capacity:
- HS-20/44 & 85 PSF
- Construction:
- Deck Level
- Span Type:
- Repetitive Span
- Span Lengths:
- (5) 16'
- Material:
- CCA/CA-C Treated Southern Yellow Pine
- Foundation:
- SYP Timber Piles & Abutments (Acrylic/Polymer Coated where exposed)
- Stringers:
- SYP Rough Sawn Timber (Acrylic/Polymer Coated where exposed)
- Vehicular Deck System:
- 5 ½” Double Timber Deck
- Pedestrian Deck System:
- 1-½” Timber Deck
- Guard Rail:
- Decero™ Classic Design Series
- Handrail:
- Decero™ Picket Design Series
- Crossing:
- Flood Plain
All Feature Projects
What's Best: A Culvert Or A Timber Bridge?
Understand the considerations you should make before choosing your crossing method.
What Is The Best Span Type For My Project?
See how creative scoping, design, & usage work to create the perfect spanning solution for your project.
Which Load Capacity I Need?
Understand the different load capacities for usage that are needed for your project.
How Do I Cross An Environmentally Sensitive Area?
Learn how YBC crosses protected areas with our Deck-Level Construction.
How Do I Create A Landmark?
Create a memorable icon for your development project with a YBC Legacy Timber Bridge.
How Long Does A Timber Bridge Last?
Extend the lifespan of your timber bridge to over 75 years using these guidelines, material selection, protection & maintenance practices.
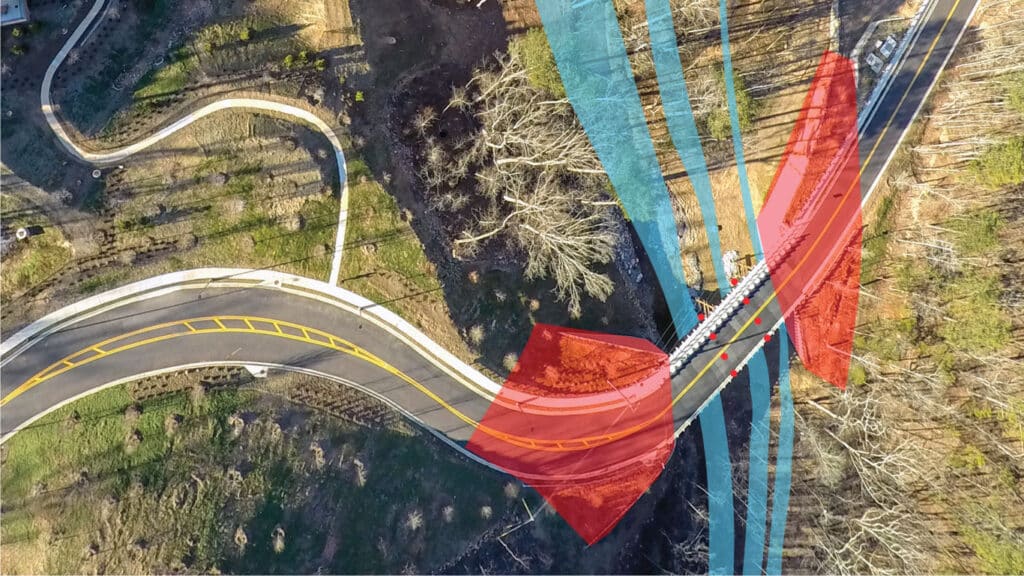
Culvert Or Bridge
If you're considering using a culvert for your crossing project. Click below to understand the best fit for your project.
Culvert Or Bridge
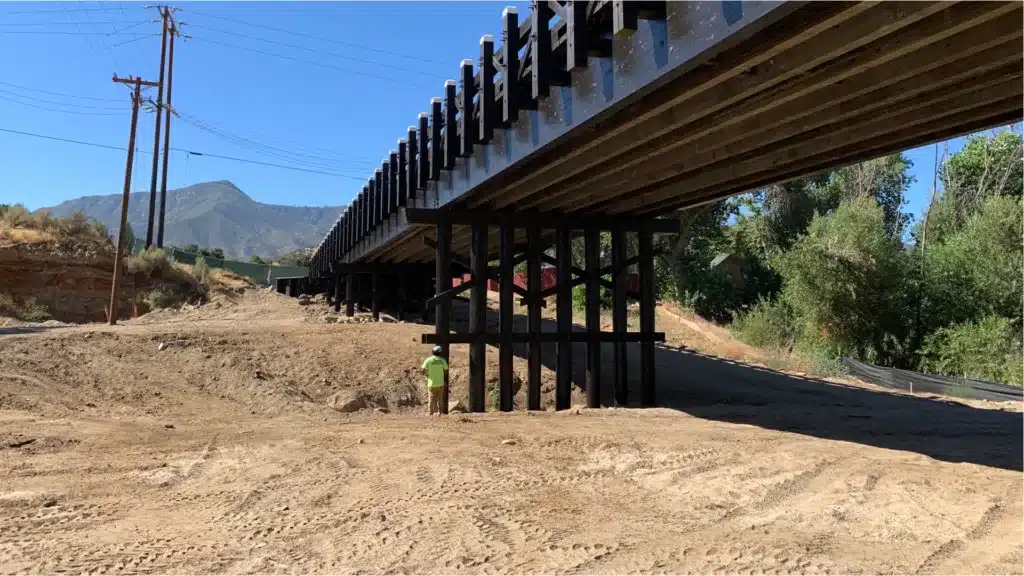
Spanning Solutions
Spanning a crossing is one of the most important aspects of your crossing project. Find the best solution for your crossing needs.
Spanning Types
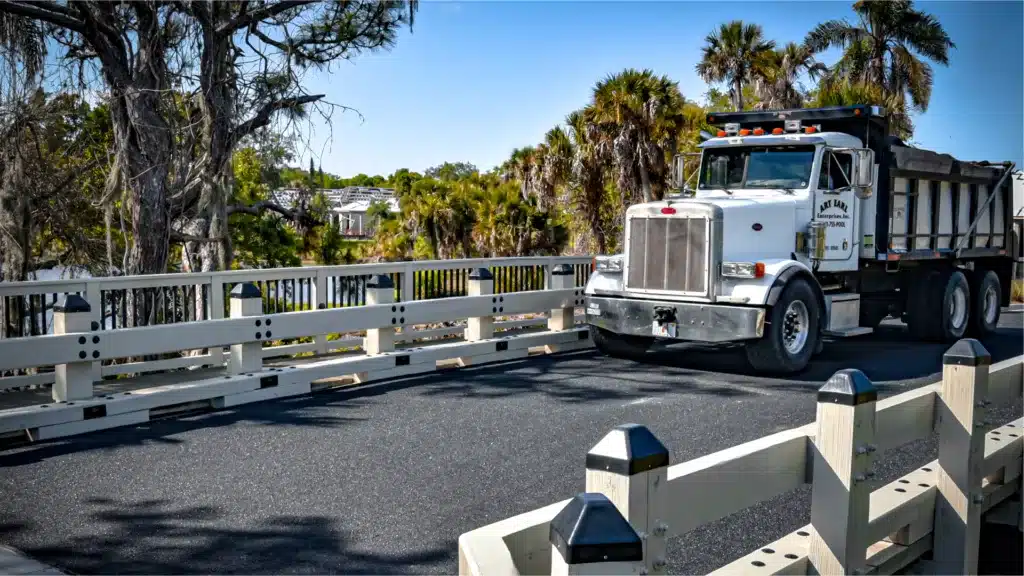
Uses & Capacities
The load capacity of a timber bridge may surprise you. See specs for different loads and uses that will help your decision-making process.
Bridge Loads & Usages
