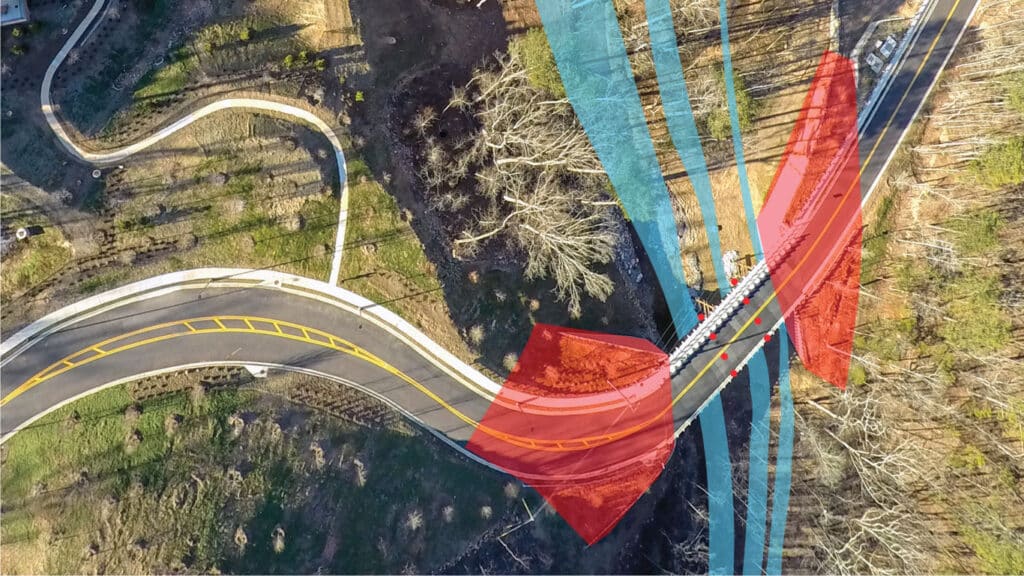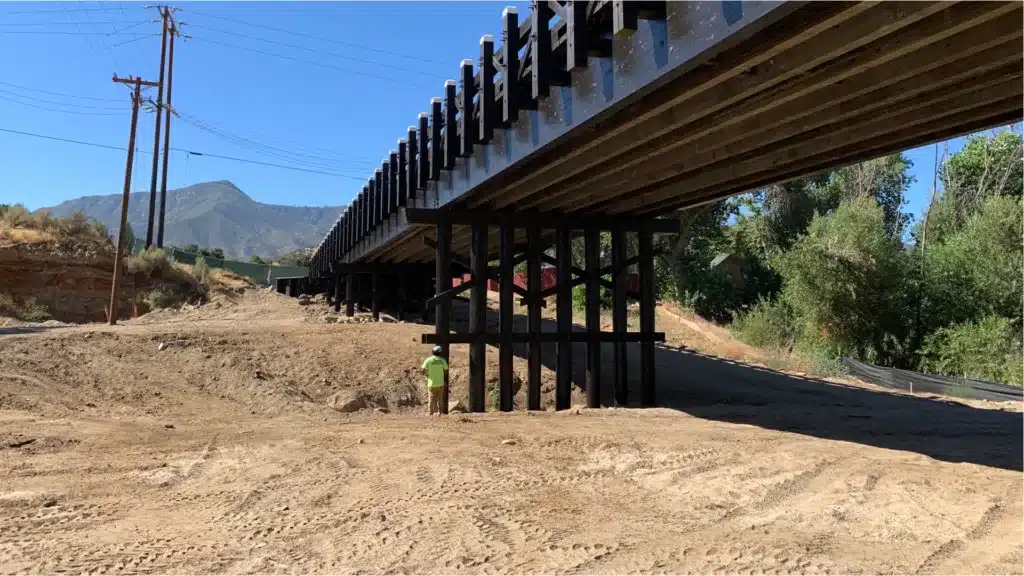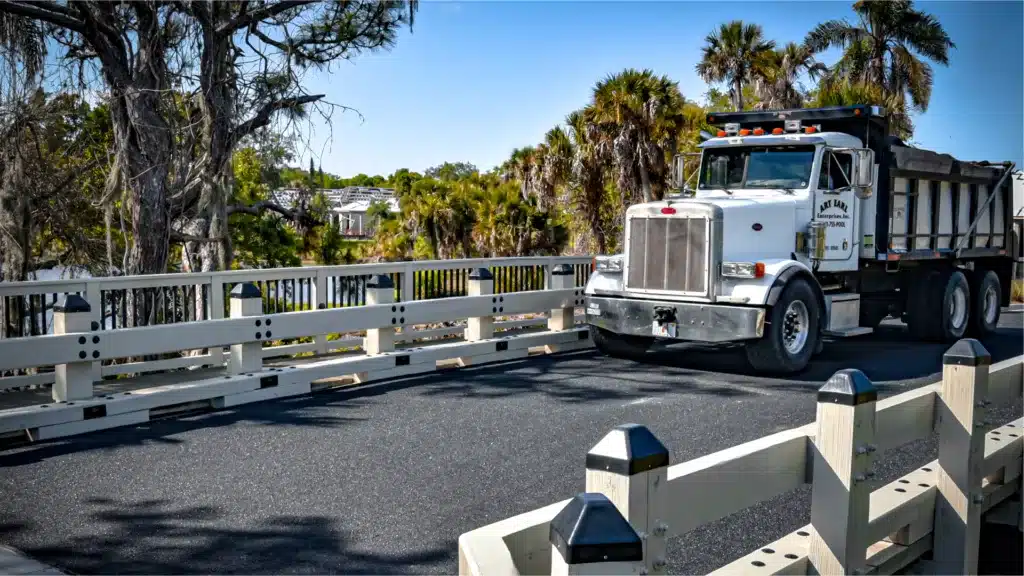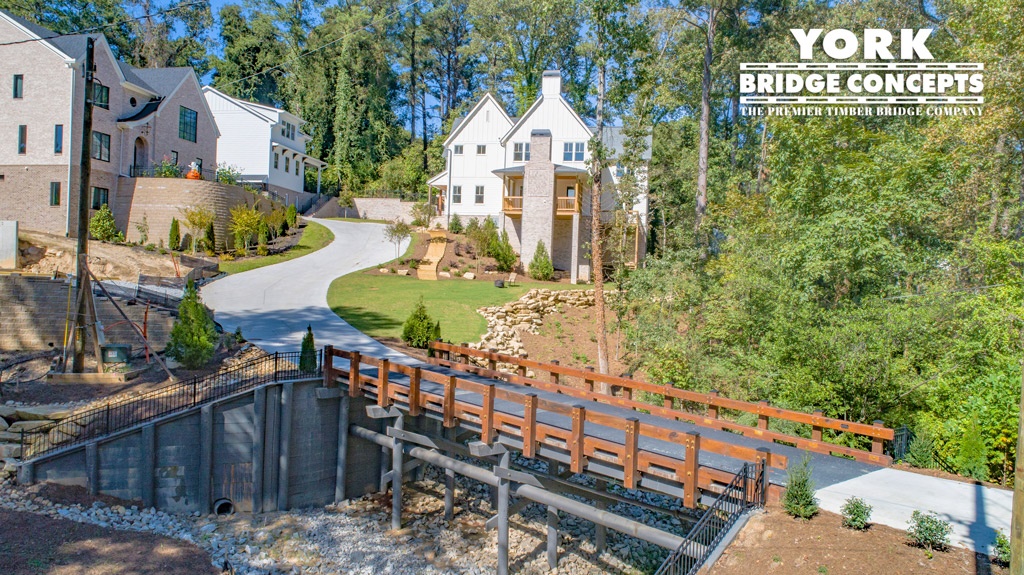Heights at Ashford Park Project Overview
The Heights at Ashford is a boutique development nestled in the desired north Atlanta community of Brookhaven. The main entry bridge crosses a rock laden ravine and floodplain, as well as, coordinates with utilities and drainage for the uphill residences. The Decero™ Design Team faced hidden challenges of working with prohibitive easements that restricted the use of traditional stabilization tension tie-backs. An innovative compressive design strategy to stabilize the structure was engineered to meet the tight crossing requirements. More apparent than the technical beauty of this bridge is the crisp alluring aesthetic created by a sophisticated color palette and a perfectly simplistic rail. While on-site the Field Crew encountered limited access and impenetrable ground conditions that required an alternative method of construction including expansive footers to maximize the structure and efficiency of schedule. The Heights at Ashford Park is a depiction of YBC’s ability to perform and produce a top of the line product through the perseverance of knowledge and experience.
Planning Resources
Like something you see on this project? Get more information below or visit the York Bridge Design Center to see all resources.
Specifications
- Width:
- 15’ 10” (14’ 3” clear)
- Length:
- 52’
- Height:
- 17’ above grade
- Capacity:
- HS 20-44
- Construction:
- Deck Level
- Span Type:
- Multiple Span
- Span Lengths:
- (1) 24’, (2) 14’
- Material:
- CCA Treated Southern Yellow Pine
- Foundation:
- Timber Piles & Abutments (Acrylic/Polymer Coated where exposed)
- Stringers:
- SYP Rough Sawn Timber (Acrylic/Polymer Coated where exposed)
- Deck System:
- 5 ½” Double Timber Deck
- Guard Rail:
- Decero™ Classic Design Series
- Crossing:
- Flood Plain
All Feature Projects
What's Best: A Culvert Or A Timber Bridge?
Understand the considerations you should make before choosing your crossing method.
What Is The Best Span Type For My Project?
See how creative scoping, design, & usage work to create the perfect spanning solution for your project.
Which Load Capacity I Need?
Understand the different load capacities for usage that are needed for your project.
How Do I Cross An Environmentally Sensitive Area?
Learn how YBC crosses protected areas with our Deck-Level Construction.
How Do I Create A Landmark?
Create a memorable icon for your development project with a YBC Legacy Timber Bridge.
How Long Does A Timber Bridge Last?
Extend the lifespan of your timber bridge to over 75 years using these guidelines, material selection, protection & maintenance practices.

Culvert Or Bridge
If you're considering using a culvert for your crossing project. Click below to understand the best fit for your project.
Culvert Or Bridge

Spanning Solutions
Spanning a crossing is one of the most important aspects of your crossing project. Find the best solution for your crossing needs.
Spanning Types

Uses & Capacities
The load capacity of a timber bridge may surprise you. See specs for different loads and uses that will help your decision-making process.
Bridge Loads & Usages











