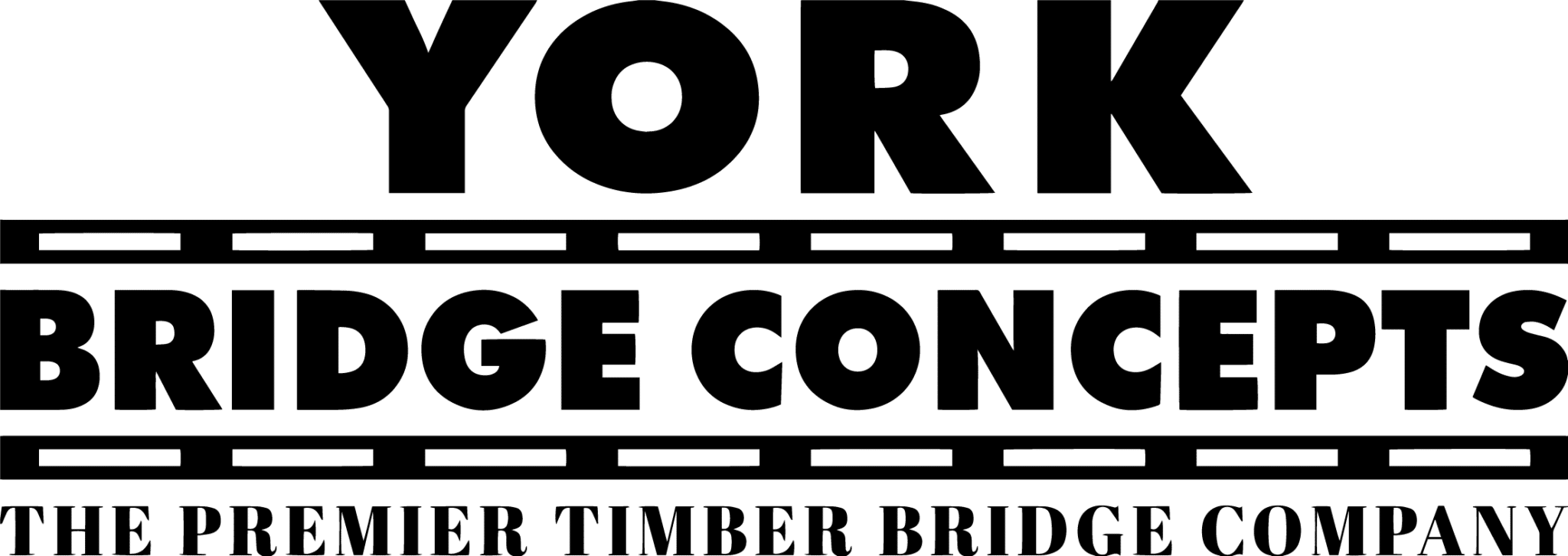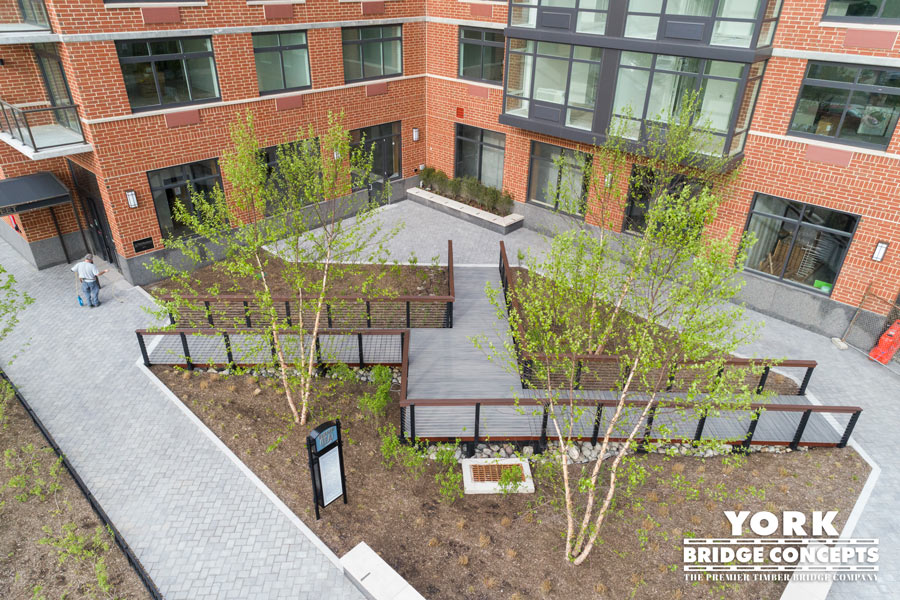Hudson Tea Building Project Overview
The bustling community of Hoboken, New Jersey has more to overlook than the NYC skyline. The luxury
condominium coined the Hudson Tea Building is situated on a dense urban corner and features a small rain
garden in the entry plaza. The Decero™ Design Team was presented the opportunity to develop a unique boardwalk for this man made urban crossing. The modern pedestrian boardwalk criss-crosses the rain garden with crisp precision from the simplistic cable rails to the sophisticated rich tri-color palette. A mixture of polymer coated timber and composite lumber was used to expedite the construction process, ensure longevity, and provide an ultra-refined aesthetic for the high-end community. The YBC field team proved that they can excel in any environment, including a busy urban core like the north-end of Hoboken.
Client Testimonial
“Described as a ‘Haven on the Hudson’ – Hudson Tea is Hoboken’s newest luxury condominium located on 1400 Washington St in Hoboken, NJ. Our Hudson Tea Community has increased its value with the superb aesthetics of our one-of-a-kind York Timber Structures. The structures blend effortlessly into our new community along Washington Street. I want to thank the YBC’s crews for their excellent craftsmanship illustrated throughout the construction process – they represented YBC’s dedicated handiwork very well. If the opportunity arises to build another bridge, I would love to do it again with your firm – they are a wonderful team!”
- Matthew Delpreore, Vice President, Let It Grow, Inc.
Specifications
- Widths:
- (3) 6’, (1) 10’
- Length:
- (1) 14’-8”, (1) 24’-4”,
(1) 25’, (1) 16’ - Height:
- 3’ above ground
- Capacity:
- 85 PSF
- Construction:
- Ground Up
- Span Type:
- Repetitive Span
- Material:
- CCA/CA-C Treated Southern Yellow Pine & Composite
- Foundation:
- Timber Piles & Abutments (Acrylic/Polymer Coated where exposed)
- Stringers:
- SYP Timber (Acrylic/Polymer Coated where exposed)
- Deck System:
- 1-½” Timber Deck Composite
- Handrail:
- Decero™ Wire Rope Design Series
- Crossing:
- Rain Garden
Planning Resources
Like something you see on this project? Get more information below or visit the York Bridge Design Center to see all resources.
All Feature Projects
What's Best: A Culvert Or A Timber Bridge?
Understand the considerations you should make before choosing your crossing method.
What Is The Best Span Type For My Project?
See how creative scoping, design, & usage work to create the perfect spanning solution for your project.
Which Load Capacity I Need?
Understand the different load capacities for usage that are needed for your project.
How Do I Cross An Environmentally Sensitive Area?
Learn how YBC crosses protected areas with our Deck-Level Construction.
How Do I Create A Landmark?
Create a memorable icon for your development project with a YBC Legacy Timber Bridge.
How Long Does A Timber Bridge Last?
Extend the lifespan of your timber bridge to over 75 years using these guidelines, material selection, protection & maintenance practices.
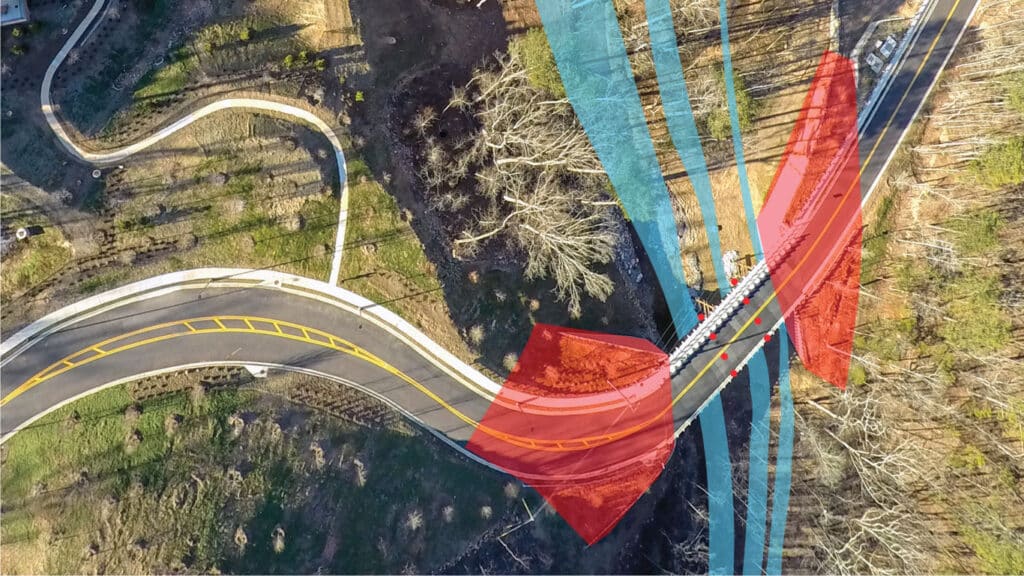
Culvert Or Bridge
If you're considering using a culvert for your crossing project. Click below to understand the best fit for your project.
Culvert Or Bridge
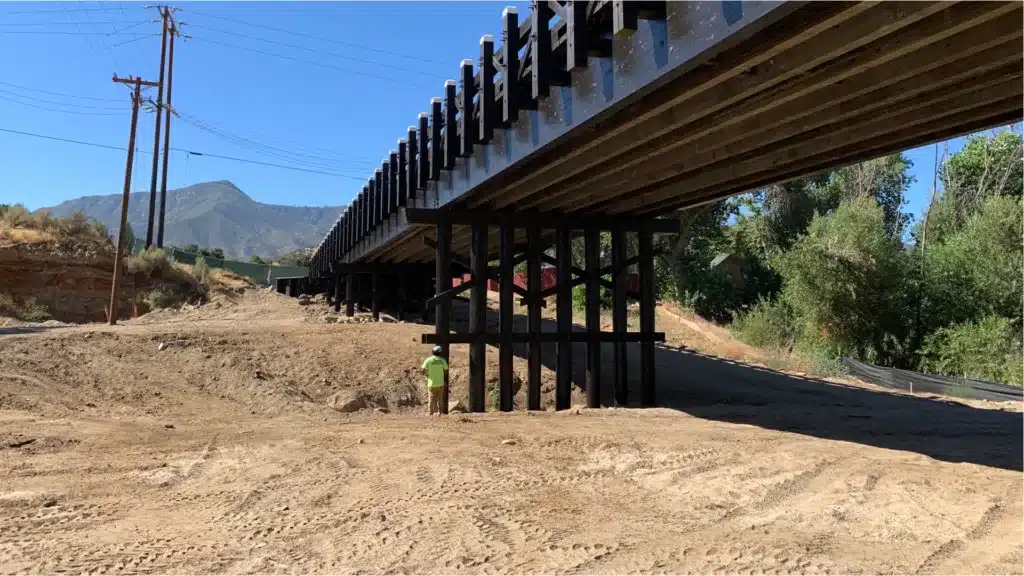
Spanning Solutions
Spanning a crossing is one of the most important aspects of your crossing project. Find the best solution for your crossing needs.
Spanning Types
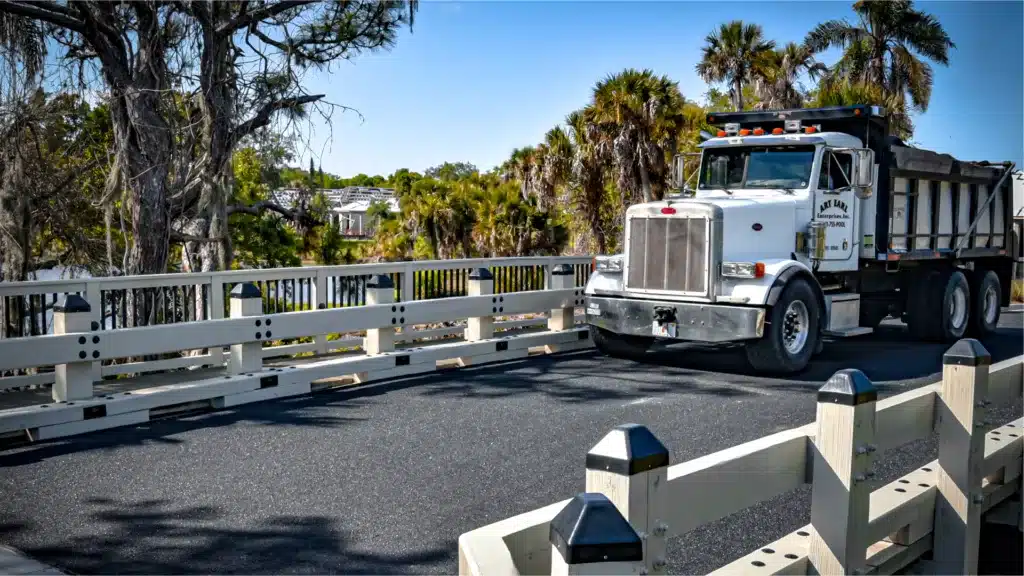
Uses & Capacities
The load capacity of a timber bridge may surprise you. See specs for different loads and uses that will help your decision-making process.
Bridge Loads & Usages
