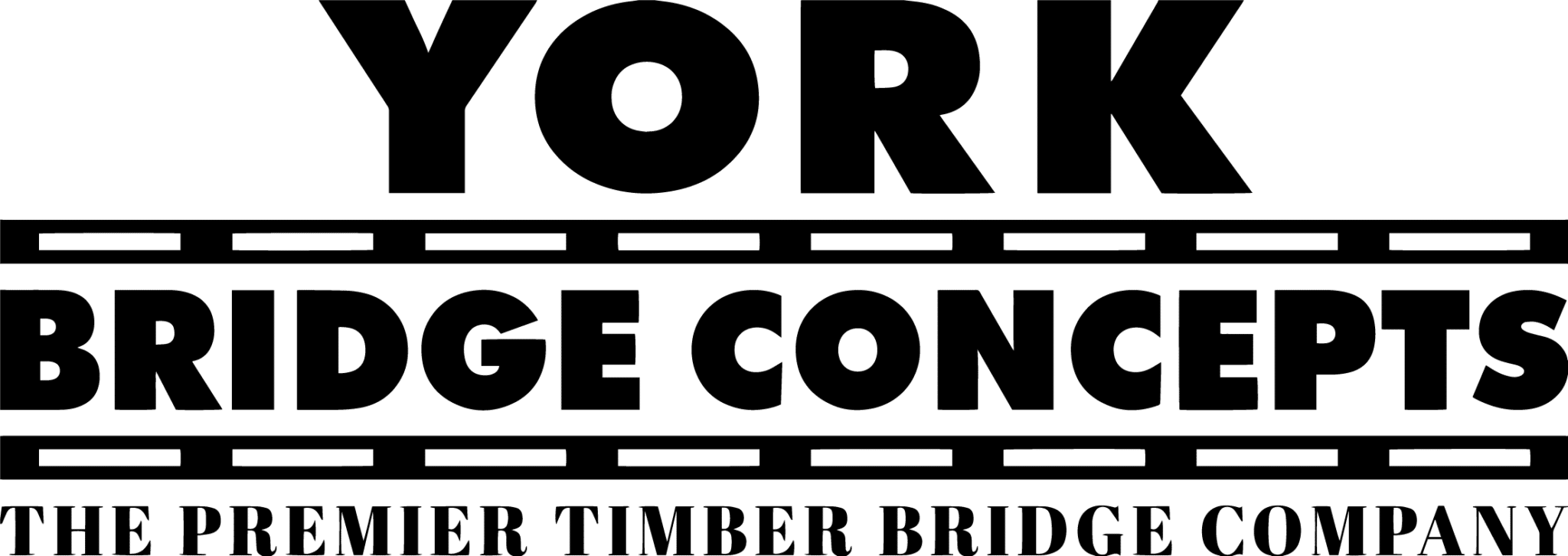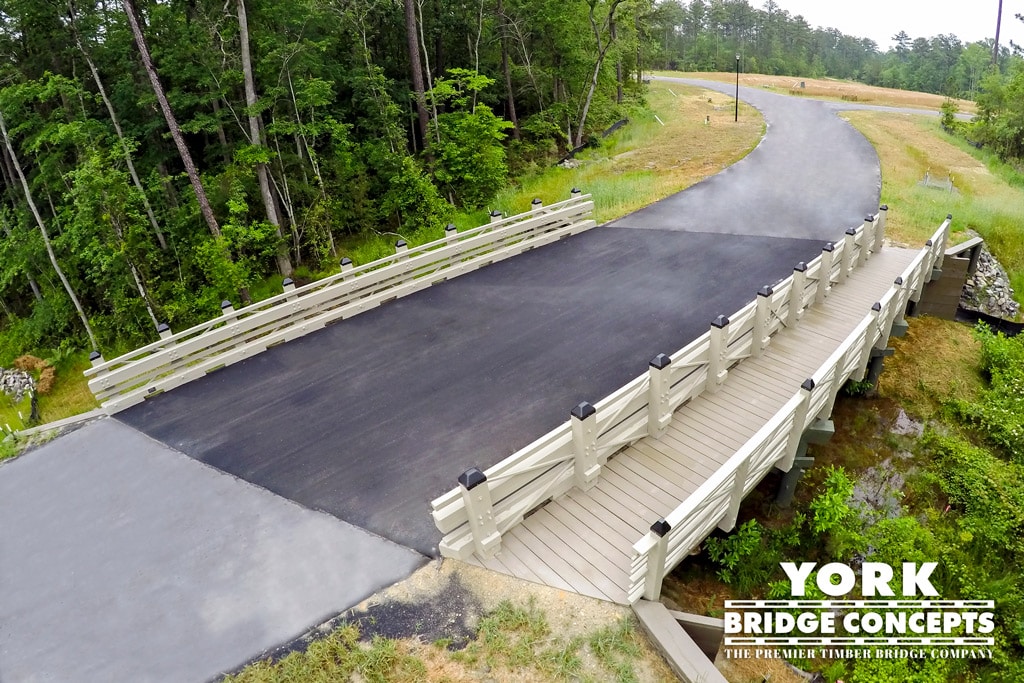The Carolina Vehicular Bridge Project Overview
The Carolina Bridge traverses a wetland crossing for a private home development connecting residents in their
daily journey to and from the bustling downtown Ft. Bragg. The Decero™ Design focuses on merging with the
nature of the crossing using a simple and refined horizontal rail detail with alternating thicknesses contrasted
with diagonals cloaked in an earthy color scheme and capped with peaked custom caps for protection. The
design features a skewed approach to accommodate the unique wetlands which required the skilled accuracy
of our professional field team who completed the build flawlessly while overcoming persistent inclement weather
conditions. This 32 foot wide by 48 foot long multimodal bridge allows for two full lanes of opposing traffic and
pedestrians to cross safely without impacting the wetlands natural processes.
Specifications
- Vehicular Width:
- 26’ (24’ clear
- Pedestrian Width:
- 6’ (5’ clear)
- Length:
- 48’
- Height:
- 11' above grade
- Capacity:
- HS20-44
- Construction:
- Deck Level
- Span Type:
- Repetitive Span
- Material:
- CCA/CA-C Treated Southern Yellow Pine
- Foundation:
- Timber Piles & Abutments (Acrylic/Polymer Coated where exposed)
- Stringers:
- SYP Rough Sawn Timber (Acrylic/Polymer Coated where exposed)
- Vehicular Deck System:
- 5 ½” Double Timber Deck
- Pedestrian Deck System:
- 1-½” Timber Deck
- Guard Rail:
- Decero™ Horizontal Design Series
- Handrail:
- Decero™ Horizontal Rail Design Series
- Crossing:
- Wetlands
Planning Resources
Like something you see on this project? Get more information below or visit the York Bridge Design Center to see all resources.
All Feature Projects
What's Best: A Culvert Or A Timber Bridge?
Understand the considerations you should make before choosing your crossing method.
What Is The Best Span Type For My Project?
See how creative scoping, design, & usage work to create the perfect spanning solution for your project.
Which Load Capacity I Need?
Understand the different load capacities for usage that are needed for your project.
How Do I Cross An Environmentally Sensitive Area?
Learn how YBC crosses protected areas with our Deck-Level Construction.
How Do I Create A Landmark?
Create a memorable icon for your development project with a YBC Legacy Timber Bridge.
How Long Does A Timber Bridge Last?
Extend the lifespan of your timber bridge to over 75 years using these guidelines, material selection, protection & maintenance practices.
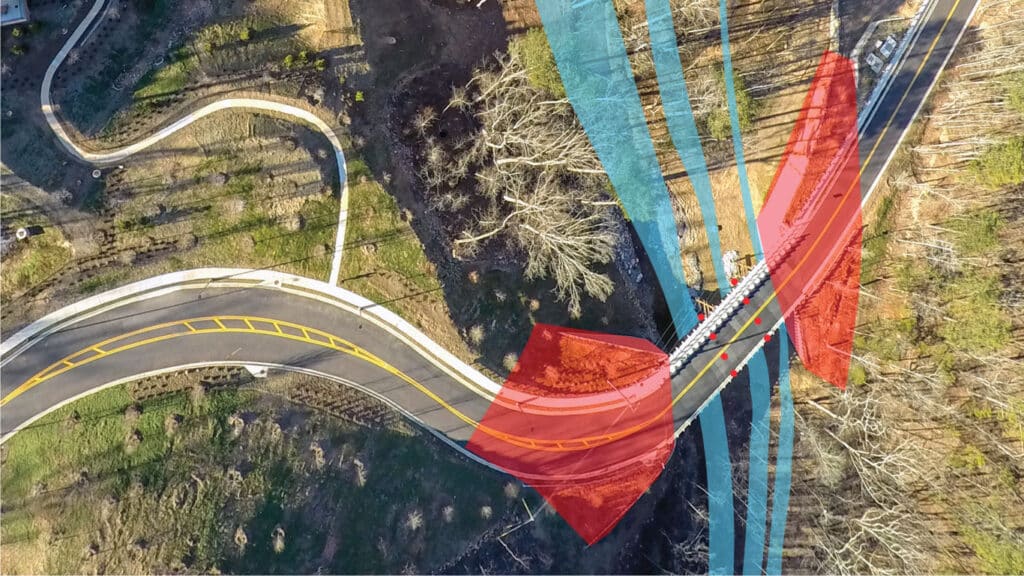
Culvert Or Bridge
If you're considering using a culvert for your crossing project. Click below to understand the best fit for your project.
Culvert Or Bridge
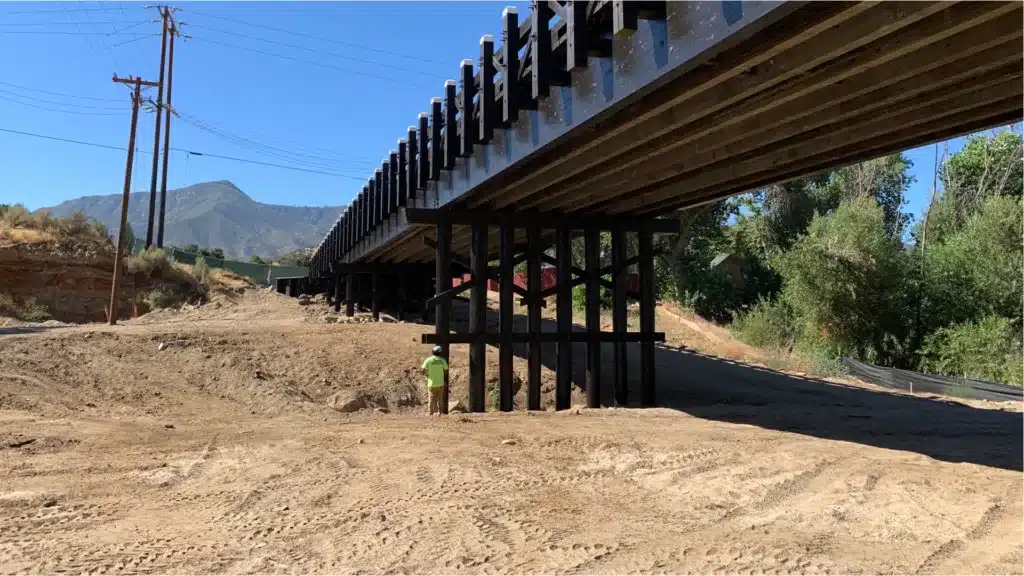
Spanning Solutions
Spanning a crossing is one of the most important aspects of your crossing project. Find the best solution for your crossing needs.
Spanning Types
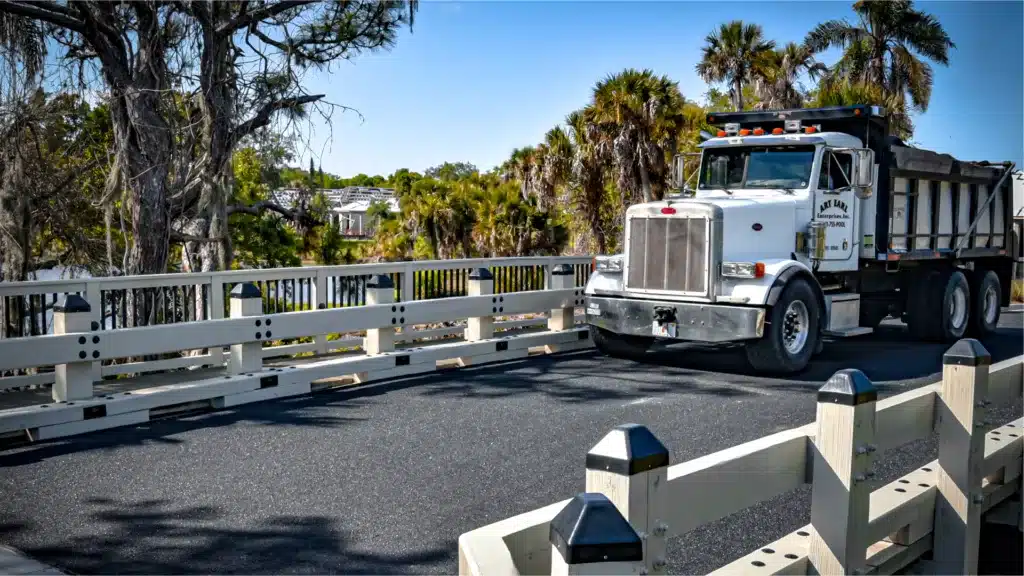
Uses & Capacities
The load capacity of a timber bridge may surprise you. See specs for different loads and uses that will help your decision-making process.
Bridge Loads & Usages
