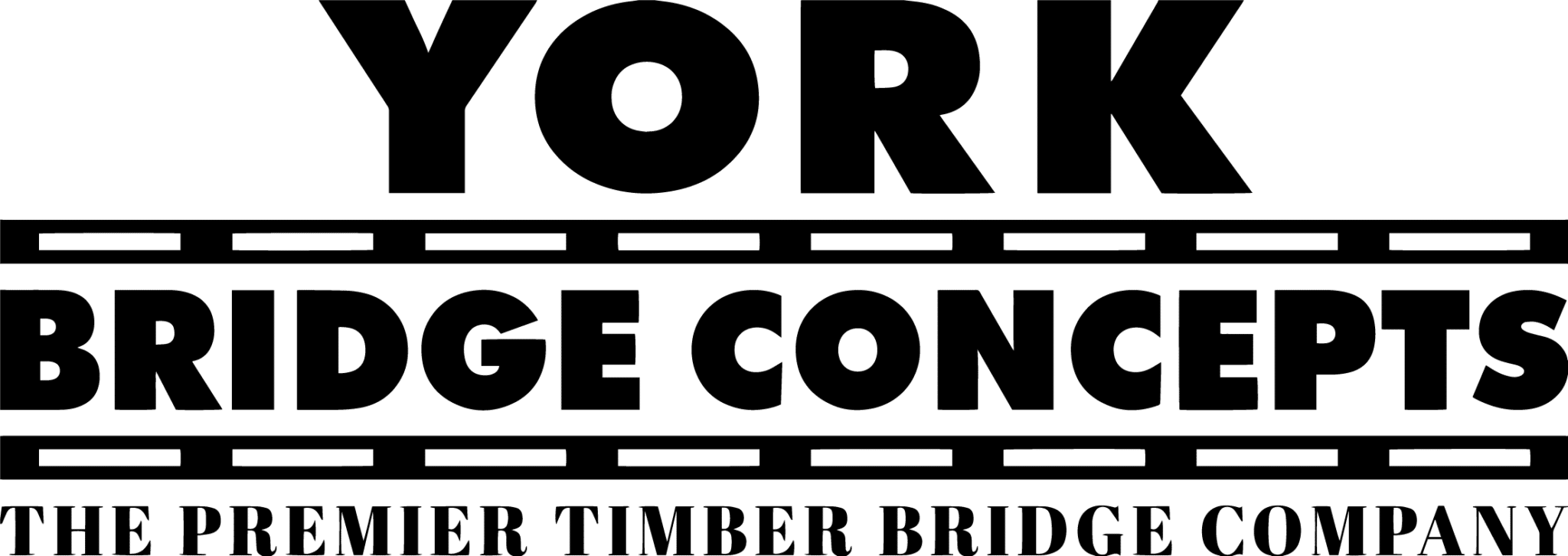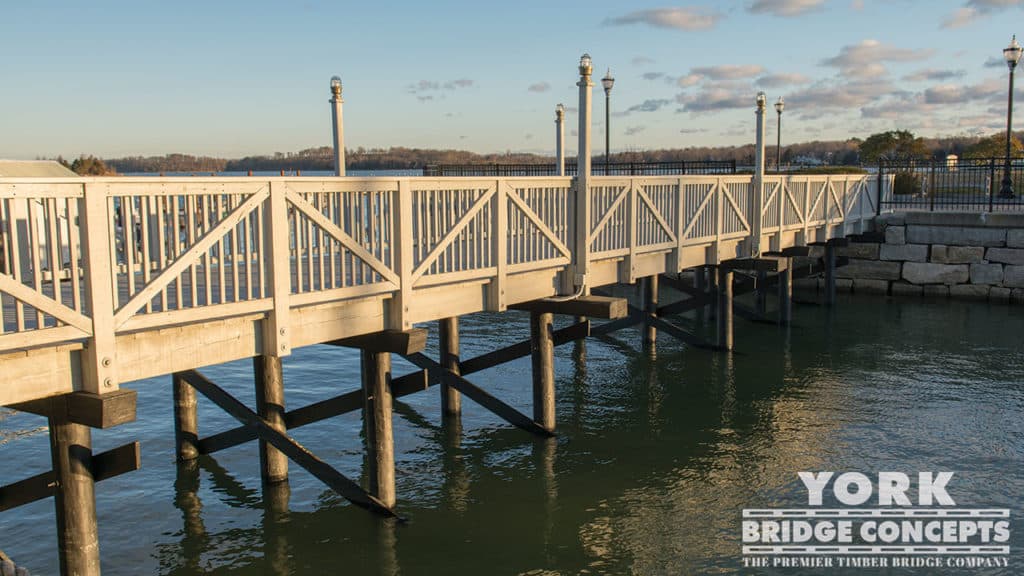Whitney Wharf Project Overview
The Whitney Wharf Waterfront Bridge was a grant-funded project that required a load rating of H-5 capacity to cater to large crowds of pedestrians and facility management vehicles visiting the Hingham Maritime Center at Barnes Wharf. This fully ADA compliant Decero™ Design enhances the wharf character with a soft nautical gray palette washing a classic picket with peaked diagonal handrails, themed lighting accents, and contrasting structure that blends into the water. The build of this seaworthy design was challenged by the tidal action of the crossing. The on-site construction team were required to work with 10+ feet of fluctuating water levels when
setting the pile supported structure. Now completed, this 12-foot-wide York Timber Pedestrian Bridge spans 92
feet in length, glides over the saltwater channel and connects the town’s beach, boat ramp, & pier amenities with the Veteran’s Memorial Park.
Specifications
- Width:
- 12’ (11’-7” Clear)
- Length:
- 270'
- Height:
- 17' above grade
- Capacity:
- 85 PSF
- Construction:
- Deck Level
- Span Type:
- Multiple Span
- Material:
- CCA/CA-C Treated Southern Yellow Pine
- Foundation:
- Timber Piles & Abutments (Acrylic/Polymer Coated where exposed)
- Stringers:
- SYP S4S Stringers and Rough Sawn Timber Stringers (Acrylic/Polymer Coated where exposed)
- Deck System:
- 1-1/2” Timber Deck
- Handrail:
- Decero™ Wharf Design Series
- Crossing:
- Wetlands
Client Testimonial
“During the summer of 2016, our community celebrated the completion of the Whitney Wharf Pedestrian Bridge. The bridge had been a long-envisioned ambition of ours and the Town is pleased to see this goal become reality. We want to thank the YBC crews and their overall team for the excellent job they did – if we have another opportunity like this, we would be delighted to work with your firm again. YBC is a great team!”
– Roger Fernandes, Engineer, Town of Hingham
Planning Resources
Like something you see on this project? Get more information below or visit the York Bridge Design Center to see all resources.
All Feature Projects
What's Best: A Culvert Or A Timber Bridge?
Understand the considerations you should make before choosing your crossing method.
What Is The Best Span Type For My Project?
See how creative scoping, design, & usage work to create the perfect spanning solution for your project.
Which Load Capacity I Need?
Understand the different load capacities for usage that are needed for your project.
How Do I Cross An Environmentally Sensitive Area?
Learn how YBC crosses protected areas with our Deck-Level Construction.
How Do I Create A Landmark?
Create a memorable icon for your development project with a YBC Legacy Timber Bridge.
How Long Does A Timber Bridge Last?
Extend the lifespan of your timber bridge to over 75 years using these guidelines, material selection, protection & maintenance practices.
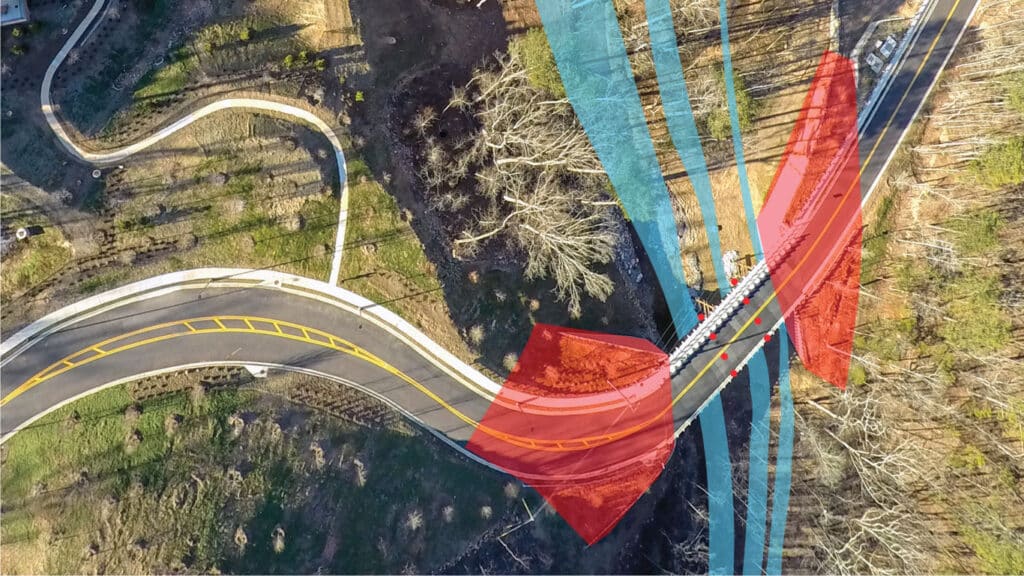
Culvert Or Bridge
If you're considering using a culvert for your crossing project. Click below to understand the best fit for your project.
Culvert Or Bridge
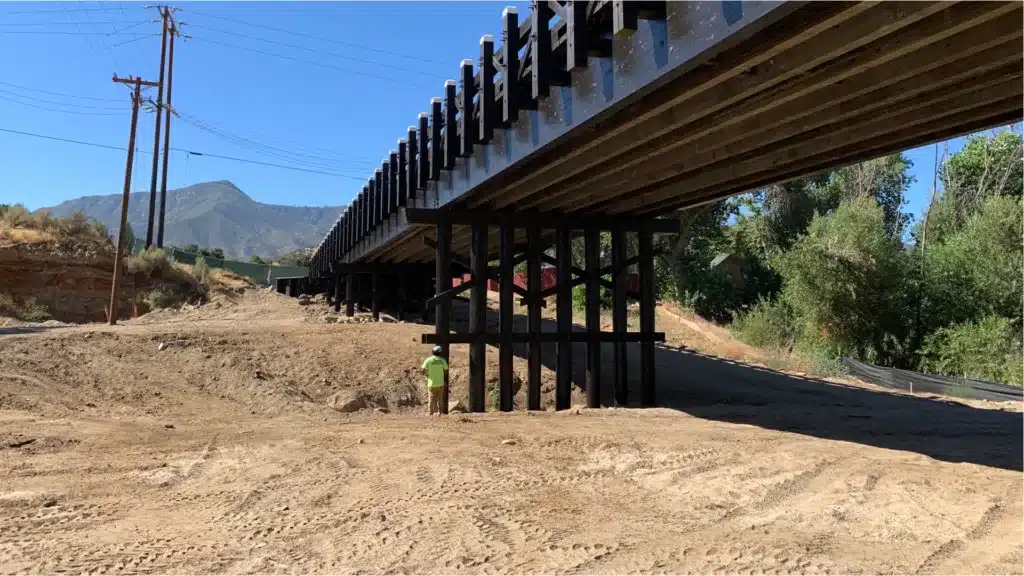
Spanning Solutions
Spanning a crossing is one of the most important aspects of your crossing project. Find the best solution for your crossing needs.
Spanning Types
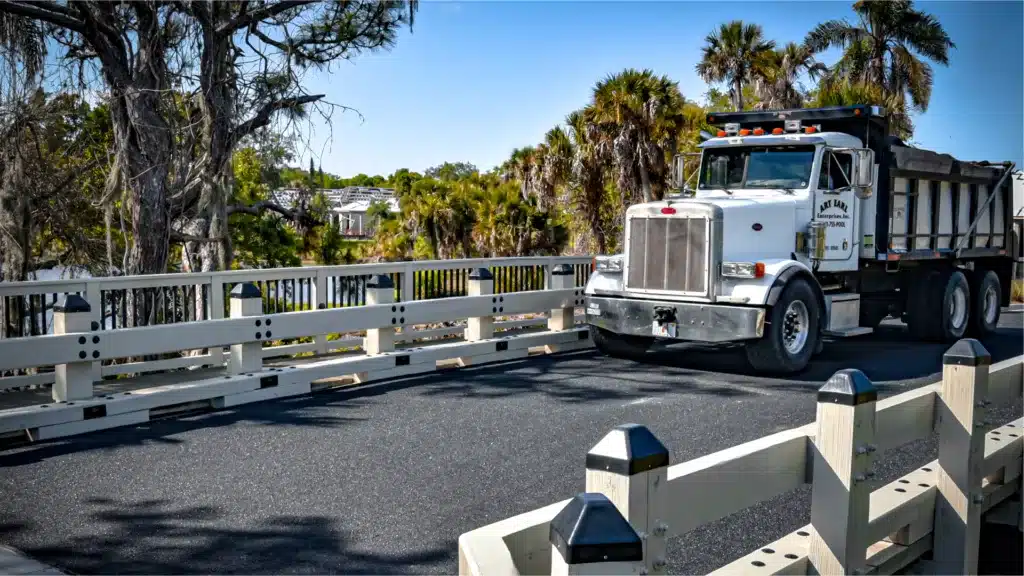
Uses & Capacities
The load capacity of a timber bridge may surprise you. See specs for different loads and uses that will help your decision-making process.
Bridge Loads & Usages
