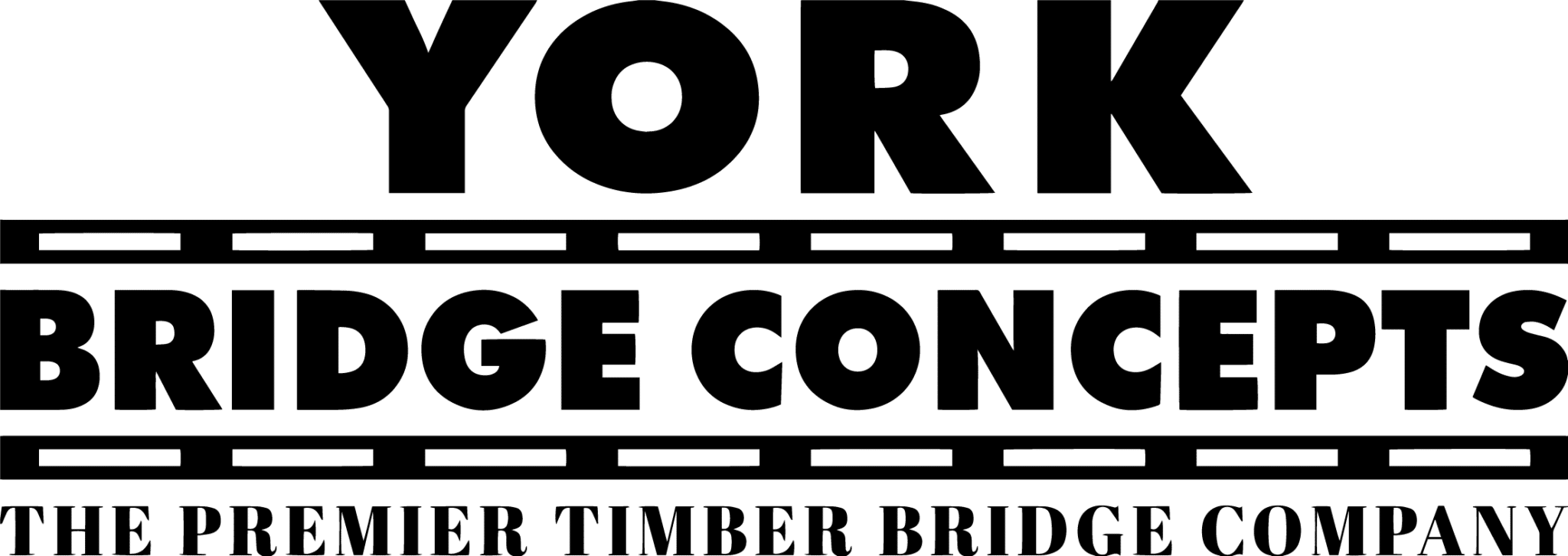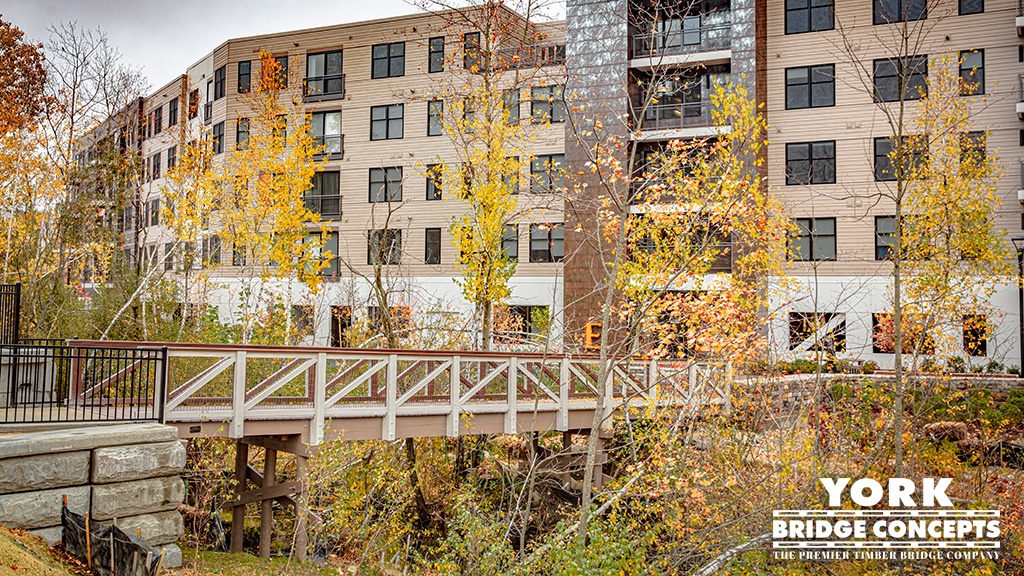Project Overview
How does York Bridge Concepts integrate a timber bridge into an urban design? Inspired by the natural textures and modern architecture of the urban development, we designed this footbridge with contemporary geometric details and sturdy composite material while reducing impacts in the native waterway through a customized spanning design. To brighten the elevation and protect the bridge, we applied acrylic polymer coating creating a legacy bridge that can last for generations.
Customer Testimonial
The field team was excellent to work with, they worked in a safe and professional manner. The quality of the installation was also very good. I hope to work with the team again.
- Ben Burgess, Cranshaw Construction
Specifications
- Width:
- 7'10" (7'6" clear)
- Length:
- 50'
- Height:
- 6' above grade
- Capacity:
- 85 PSF
- Construction:
- Ground Up
- Span Type:
- Multiple Span
- Span Lengths:
- (1) 26', (1) 6'-5", (2) 7'-5"
- Material:
- CA-C Treated Southern Yellow Pine & Composite
- Foundation:
- Timber Piles & Abutments (Acrylic/Polymer Coated where exposed)
- Stringers:
- SYP Rough Sawn Timber (Acrylic/Polymer Coated where exposed)
- Deck System:
- 1" Composite Deck
- Handrail:
- Decero™ Wire Mesh Design Series
- Crossing:
- Wetlands
Planning Resources
Like something you see on this project? Get more information below or visit the York Bridge Design Center to see all resources.
All Feature Projects
What's Best: A Culvert Or A Timber Bridge?
Understand the considerations you should make before choosing your crossing method.
What Is The Best Span Type For My Project?
See how creative scoping, design, & usage work to create the perfect spanning solution for your project.
Which Load Capacity I Need?
Understand the different load capacities for usage that are needed for your project.
How Do I Cross An Environmentally Sensitive Area?
Learn how YBC crosses protected areas with our Deck-Level Construction.
How Do I Create A Landmark?
Create a memorable icon for your development project with a YBC Legacy Timber Bridge.
How Long Does A Timber Bridge Last?
Extend the lifespan of your timber bridge to over 75 years using these guidelines, material selection, protection & maintenance practices.
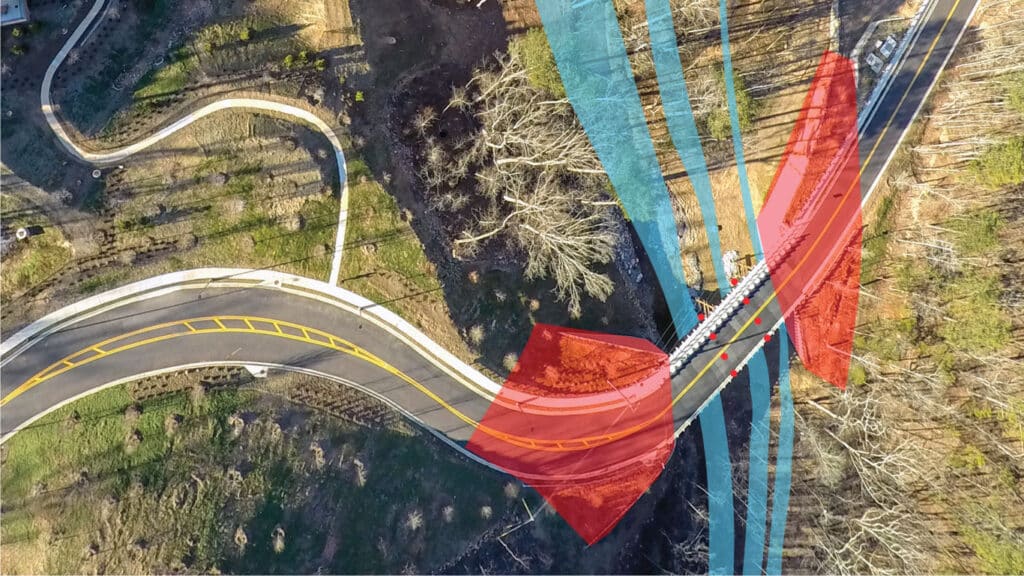
Culvert Or Bridge
If you're considering using a culvert for your crossing project. Click below to understand the best fit for your project.
Culvert Or Bridge
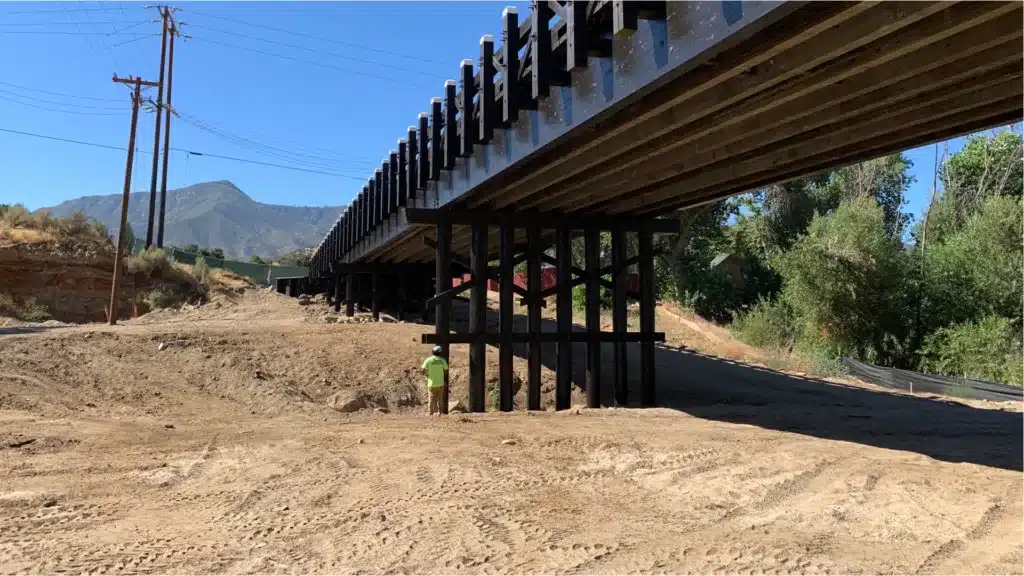
Spanning Solutions
Spanning a crossing is one of the most important aspects of your crossing project. Find the best solution for your crossing needs.
Spanning Types
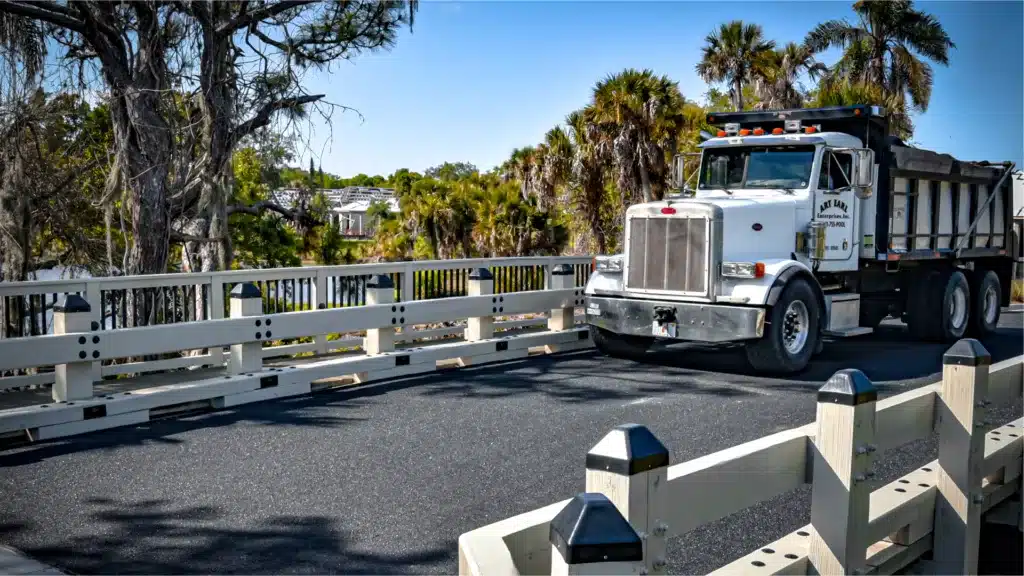
Uses & Capacities
The load capacity of a timber bridge may surprise you. See specs for different loads and uses that will help your decision-making process.
Bridge Loads & Usages
