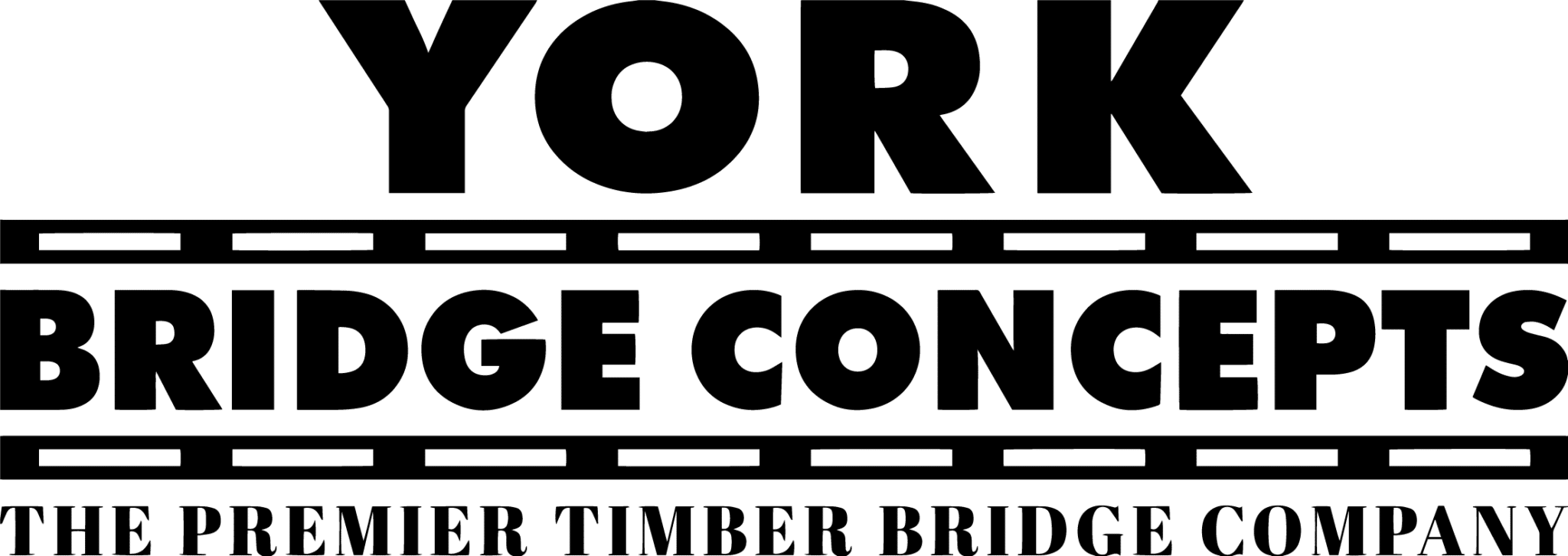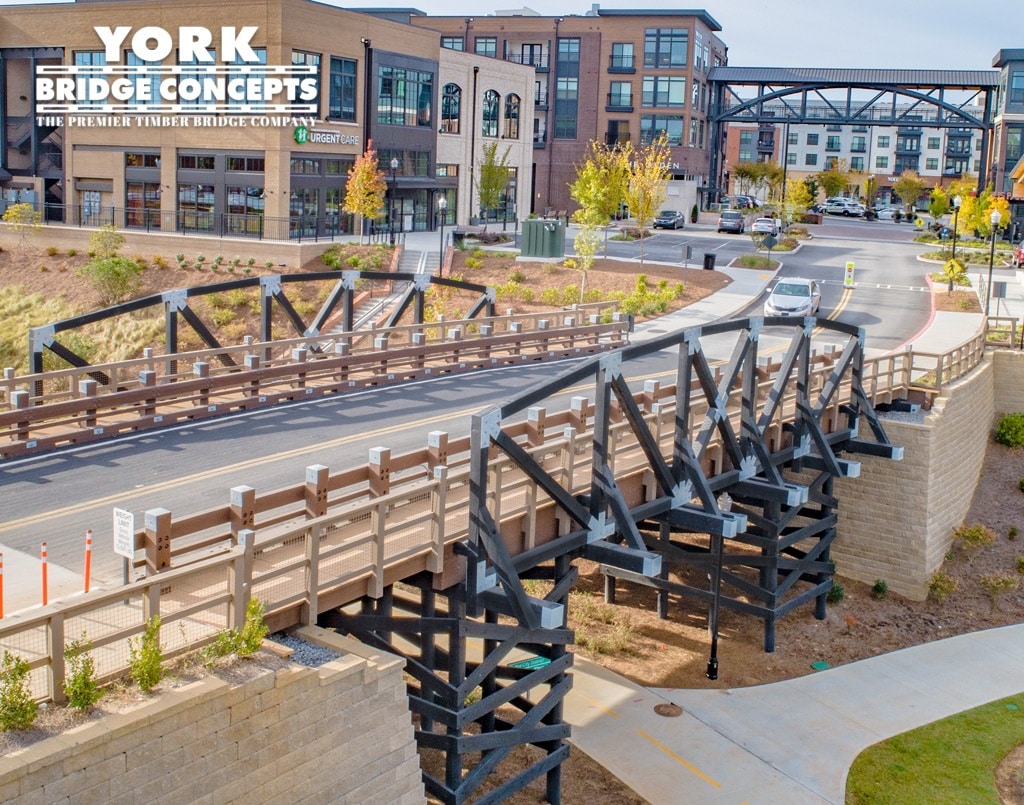Parkview on Peachtree Project Overview
Parkview on Peachtree, located in Chamblee, GA, just north of Atlanta, is a traditional mixed-use development infused with a modern urban flair. Collaborating closely with the Connolly Development & Investment team, the YBC Decero™ Design Team drew inspiration from the town's industrial railway heritage to craft a striking trussed vehicular bridge design, complete with exposed joints and custom galvanized hardware.
Soaring an impressive 83 feet in length and 20 feet above the ground, the vehicular bridge features two structural towers with a 12-foot truss, reaching a remarkable 30 feet at its highest point. Whether traversing the bridge flanked by our Decero™ Scenic Wire Mesh Design Series Handrails or exploring the trail underneath, visitors are in for an unforgettable experience.
With a color palette embracing black, silver, and brown, the bridge perfectly complements the sleek architectural stylings of this vibrant community. Parkview on Peachtree seamlessly blends the charm of its surroundings with modern sensibilities, creating a memorable and visually stunning environment for all.
Client Testimonial
- Amy Wells, Connolly Investment & Acquisitions
Specifications
- Vehicular Width:
- 26’ (24’ clear)
- Pedestrian Width:
- 2 sections at 6’ (5’ Clear)
- Length:
- 83’
- Height:
- 20’ from ground
- Capacity:
- HS20-44
- Construction:
- Ground Up
- Span Type:
- Multiple Span
- Material:
- CCA/CA-C Treated Southern Yellow Pine
- Foundation:
- Timber Piles (Acrylic/Polymer Coated where exposed)
- Stringers:
- SYP Glulam & Dimensional Stringers (Acrylic/Polymer Coated where exposed)
- Vehicular Deck System:
- 5 ½” Timber Deck
- Pedestrian Deck System:
- 1-½” Timber Deck
- Guard Rail:
- Decero™ Classic Design Series
- Handrail:
- Decero™ Scenic Wire Mesh Design Series
- Profile Design:
- Decero™ Trussed Design Series
- Crossing:
- Flood Plain over the Chamblee Trail System
Planning Resources
All Feature Projects
What's Best: A Culvert Or A Timber Bridge?
What Is The Best Span Type For My Project?
Which Load Capacity I Need?
How Do I Cross An Environmentally Sensitive Area?
How Do I Create A Landmark?
How Long Does A Timber Bridge Last?
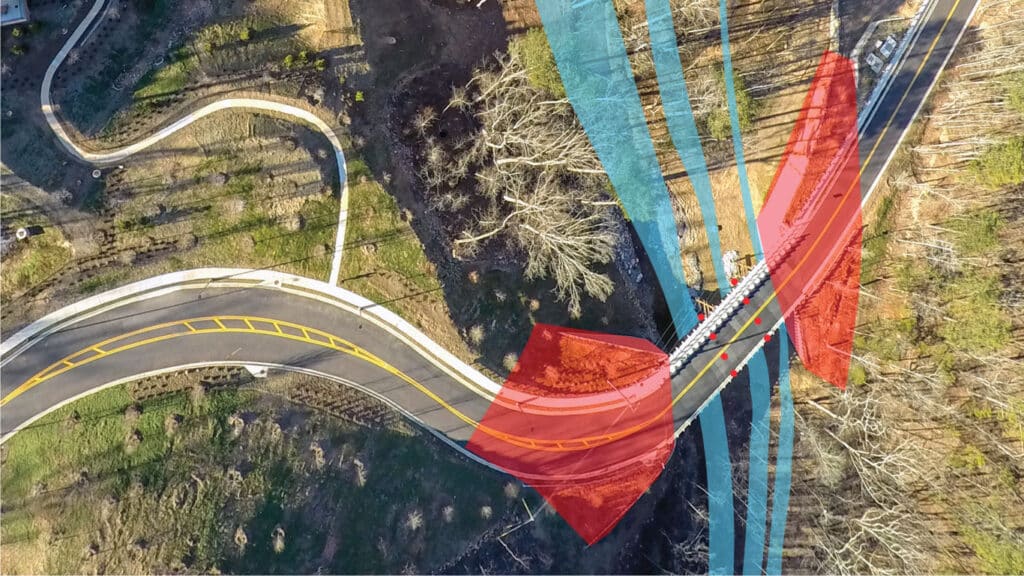
Culvert Or Bridge
If you're considering using a culvert for your crossing project. Click below to understand the best fit for your project.
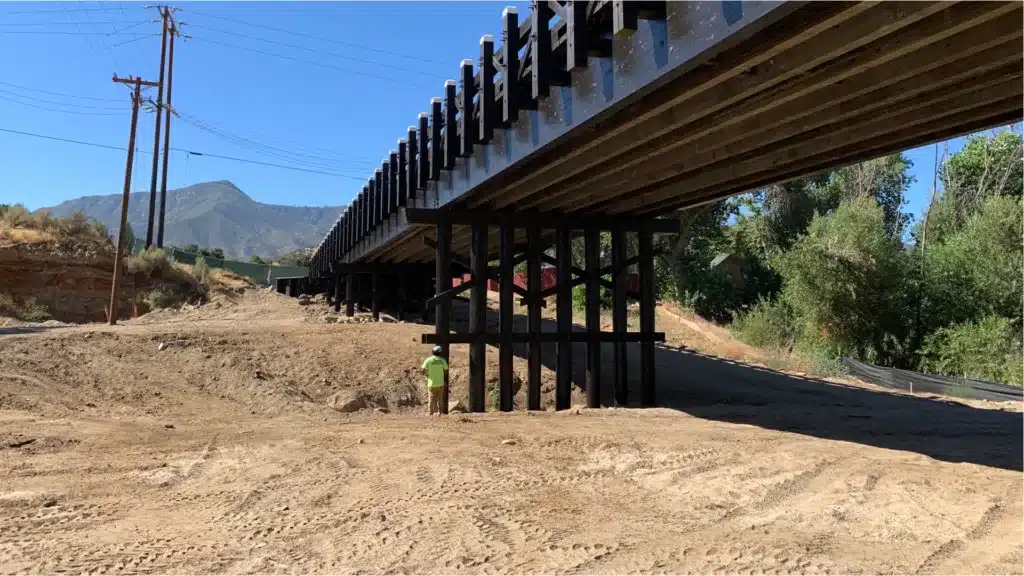
Spanning Solutions
Spanning a crossing is one of the most important aspects of your crossing project. Find the best solution for your crossing needs.
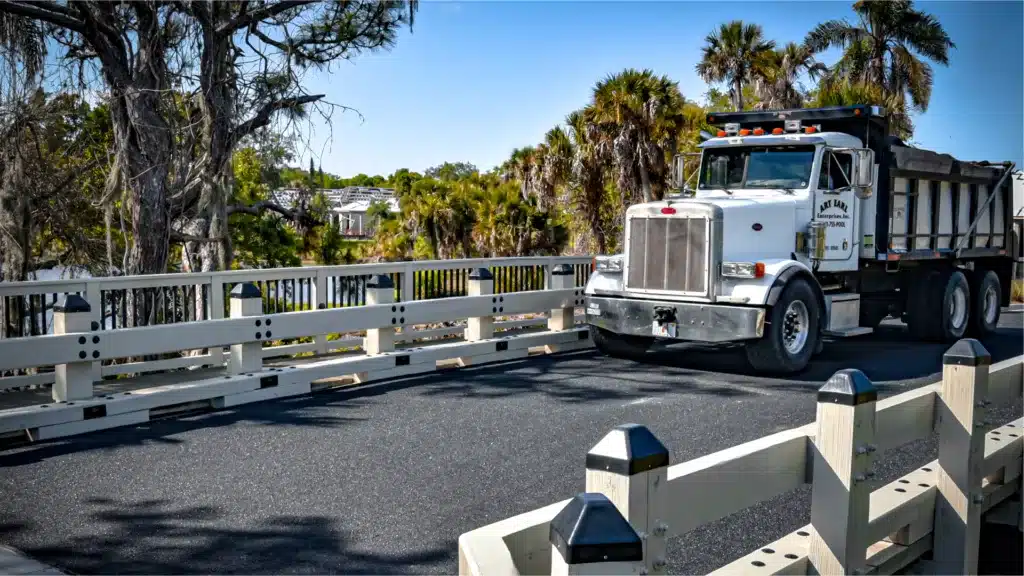
Uses & Capacities
The load capacity of a timber bridge may surprise you. See specs for different loads and uses that will help your decision-making process.
