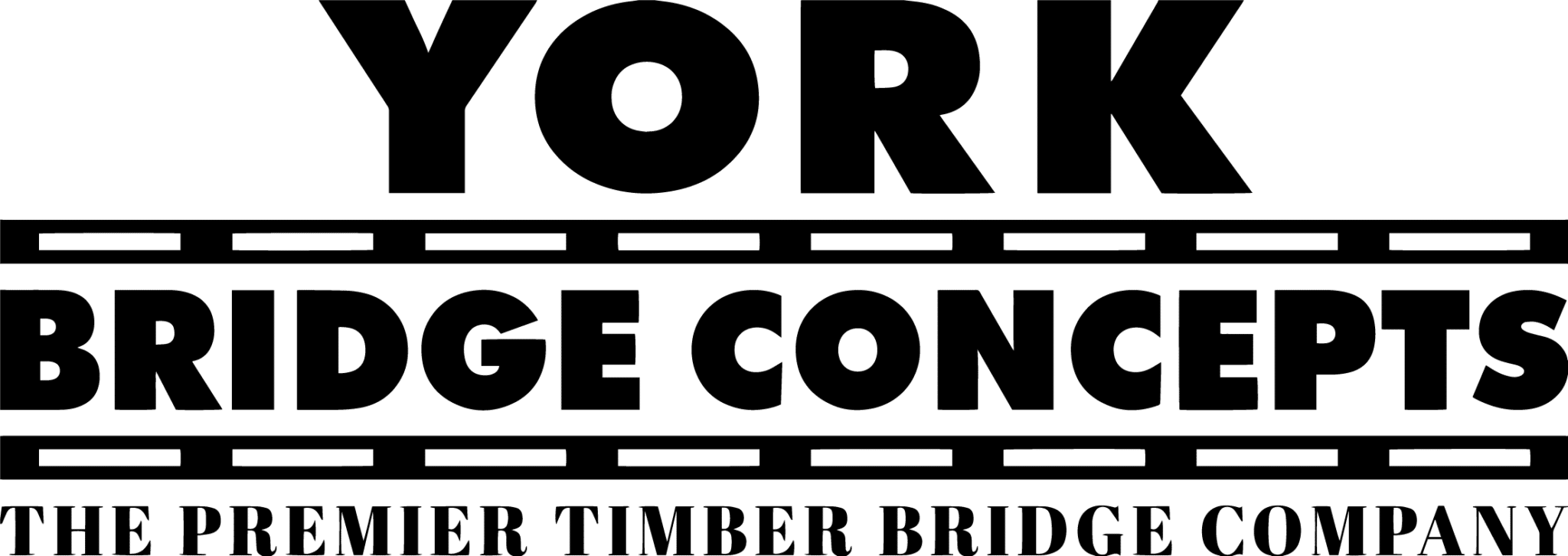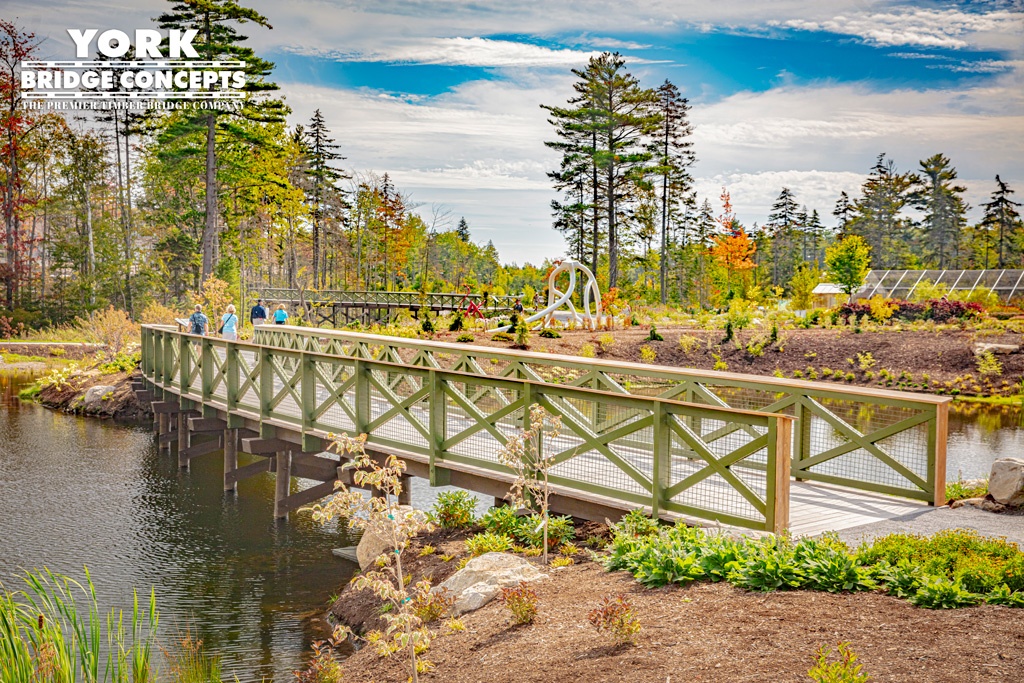Coastal Maine Botanical Gardens Project Overview
Coastal Maine Botanical Gardens is the premier botanical gardens of Maine. They enlisted York Bridge Concepts™ in fulfilling their vision of a grandeur pathway to the new visitor’s center dubbed the “Discovery Bridge” in their 20-Year Master Plan. The Garden’s Master Plan is focused on innovation, education, sustainability, and responsible growth to nurture this mission. The “Discovery Bridge” soars over protected wetlands and access roadways, gracefully curving around trees, giving visitors an uninhibited and accessible journey over an otherwise inaccessible slope. The Decero™ Design Team collaborated with designers and garden staff to create a transformative look to accompany the 190,000 and growing Annual Visitors. The bridge was built utilizing renewable Black Locust Hardwoods, Acrylic Polymer Coated Southern Yellow Pine, and Coated Wire Mesh Detailing, to achieve a woodsy and sleek two-toned identity. The foundations are washed in a deep chocolate hue that dives into the wooded wetlands blending with the landscape. The railings are a mix of naturally weathering hardwood and garden green structure to complement the general context. The YBC Field Team was presented with hard challenges in the literal sense including rocky substrates and dense hardwoods that required patience and exquisite expertise to overcome with a diligence to the premier craftsmanship fit for a York Bridge that makes us The Premier Timber Bridge Company.
Planning Resources
Like something you see on this project? Get more information below or visit the York Bridge Design Center to see all resources.
Bridge #1
- Width:
- 13’ (12’ clear)
- Length:
- 225’
- Height:
- 13’6” above grade
- Capacity:
- 85 PSF
- Construction:
- Deck Level
- Span Type:
- Multiple Span
- Span Lengths:
- (1) 16’4”, (2) 20', (17) 10’2”
- Material:
- CCA/CA-C Treated Southern Yellow Pine & Black Locust
- Foundation:
- Timber Piles & Abutments (Acrylic/Polymer Coated where exposed)
- Stringers:
- SYP S4S & Rough Sawn Stringers (Acrylic/Polymer Coated where exposed)
- Deck System:
- 1” Black Locust Timber Deck
- Handrail:
- Decero™ X-Style Design Series
- Crossing:
- Wetlands & Roadway
Bridge #2
- Width:
- 9'10" (8'5" clear)
- Length:
- 100'
- Height:
- 10' above grade
- Capacity:
- 85 PSF
- Construction:
- Ground Up
- Span Type:
- Repetitive Span
- Span Lengths:
- (10) 9'-10'
- Material:
- CCA/CA-C Treated Southern Yellow Pine & Black Locust
- Foundation:
- Timber Piles & Abutments (Acrylic/Polymer Coated where exposed)
- Stringers:
- SYP Rough Sawn Stringers (Acrylic/Polymer Coated where exposed)
- Deck System:
- 1” Black Locust Timber Deck
- Handrail:
- Decero™ X-Style Design Series
- Crossing:
- Pond
All Feature Projects
What's Best: A Culvert Or A Timber Bridge?
Understand the considerations you should make before choosing your crossing method.
What Is The Best Span Type For My Project?
See how creative scoping, design, & usage work to create the perfect spanning solution for your project.
Which Load Capacity I Need?
Understand the different load capacities for usage that are needed for your project.
How Do I Cross An Environmentally Sensitive Area?
Learn how YBC crosses protected areas with our Deck-Level Construction.
How Do I Create A Landmark?
Create a memorable icon for your development project with a YBC Legacy Timber Bridge.
How Long Does A Timber Bridge Last?
Extend the lifespan of your timber bridge to over 75 years using these guidelines, material selection, protection & maintenance practices.
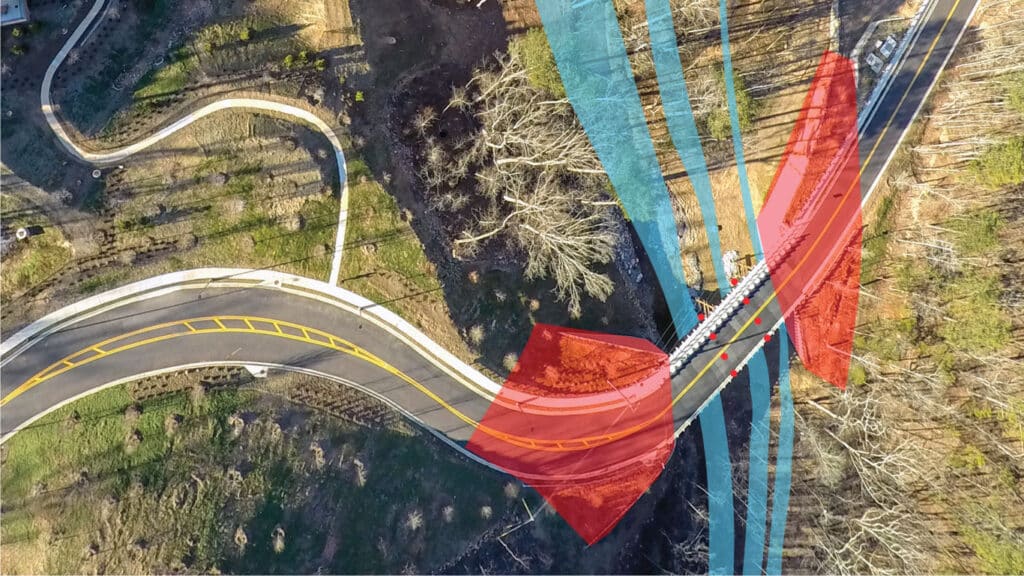
Culvert Or Bridge
If you're considering using a culvert for your crossing project. Click below to understand the best fit for your project.
Culvert Or Bridge
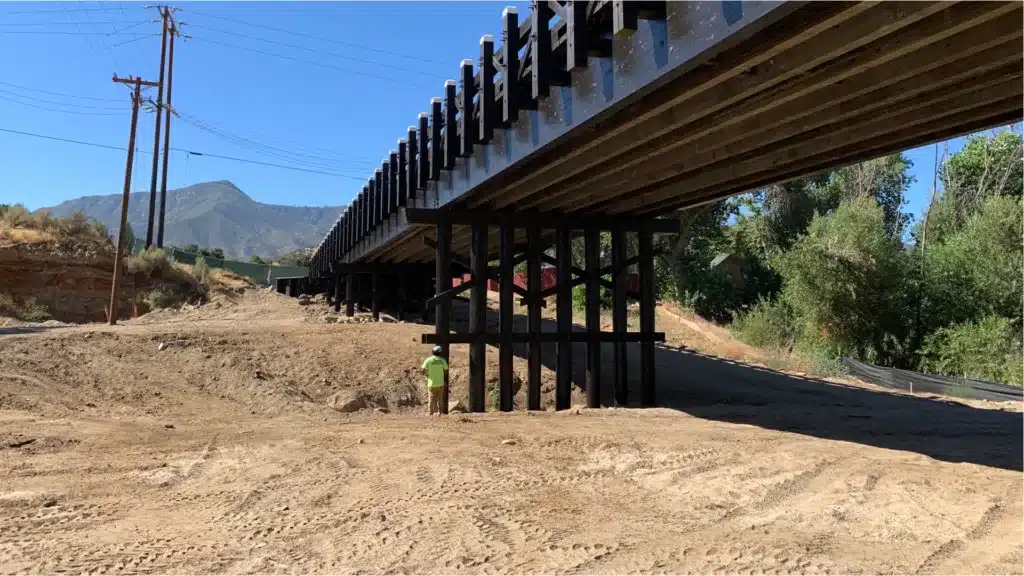
Spanning Solutions
Spanning a crossing is one of the most important aspects of your crossing project. Find the best solution for your crossing needs.
Spanning Types
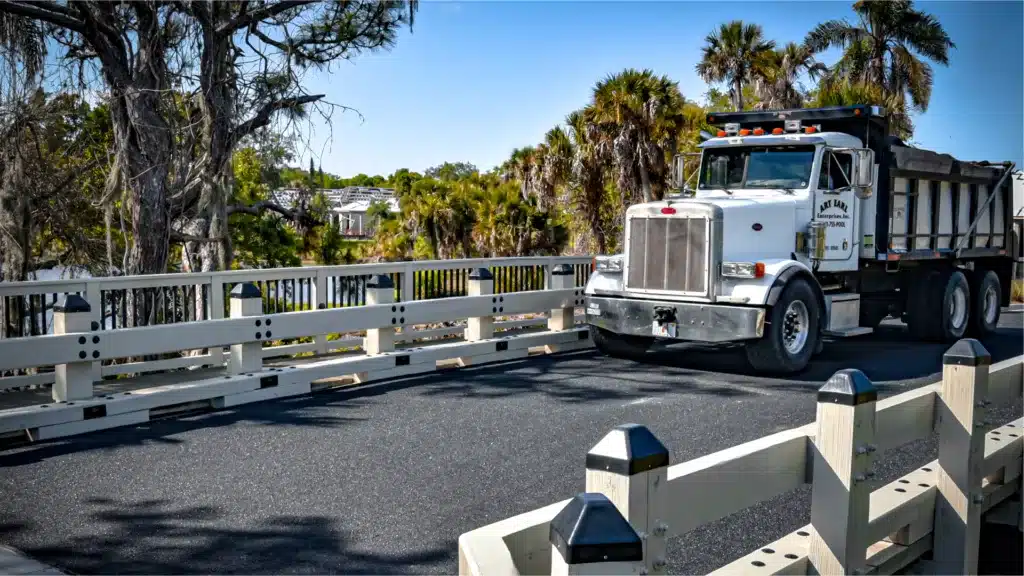
Uses & Capacities
The load capacity of a timber bridge may surprise you. See specs for different loads and uses that will help your decision-making process.
Bridge Loads & Usages
